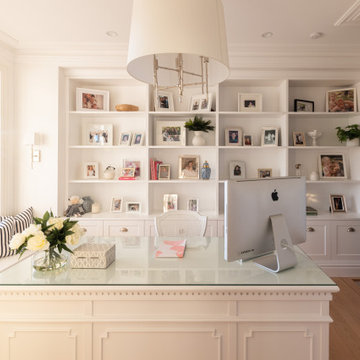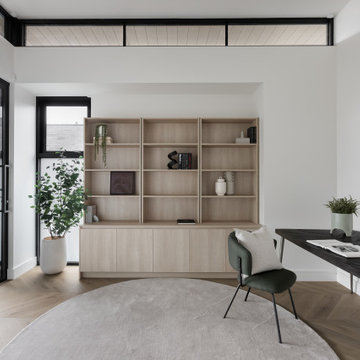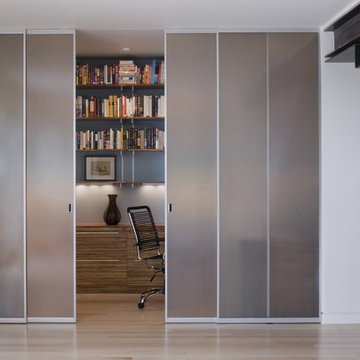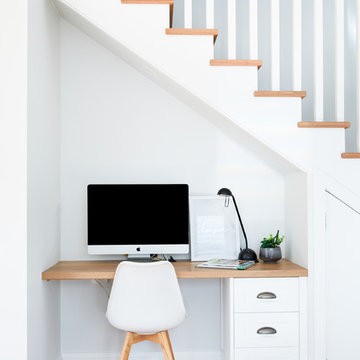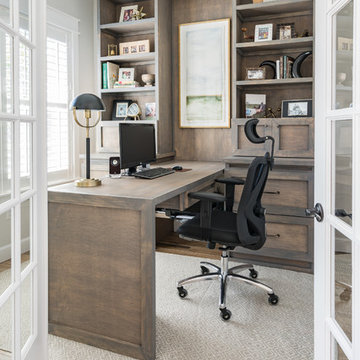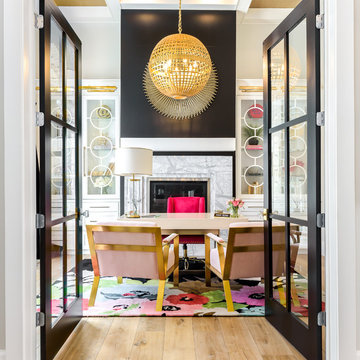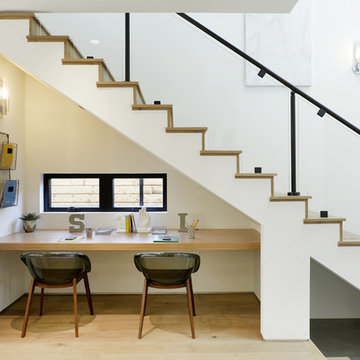Home Office Design Ideas with Light Hardwood Floors and Bamboo Floors
Refine by:
Budget
Sort by:Popular Today
1 - 20 of 15,993 photos

A study nook and a reading nook make the most f a black wall in the compact living area
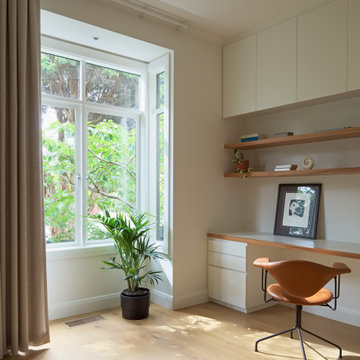
Contemporary light filled home office study space with white cabinetry, feature timber shelves, tan leather feature office chair, drapes

Coronado, CA
The Alameda Residence is situated on a relatively large, yet unusually shaped lot for the beachside community of Coronado, California. The orientation of the “L” shaped main home and linear shaped guest house and covered patio create a large, open courtyard central to the plan. The majority of the spaces in the home are designed to engage the courtyard, lending a sense of openness and light to the home. The aesthetics take inspiration from the simple, clean lines of a traditional “A-frame” barn, intermixed with sleek, minimal detailing that gives the home a contemporary flair. The interior and exterior materials and colors reflect the bright, vibrant hues and textures of the seaside locale.
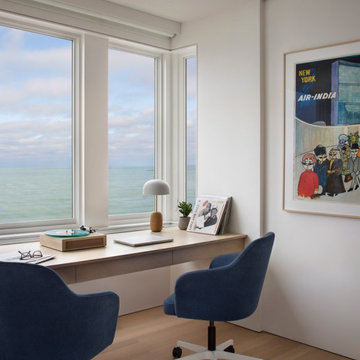
Experience urban sophistication meets artistic flair in this unique Chicago residence. Combining urban loft vibes with Beaux Arts elegance, it offers 7000 sq ft of modern luxury. Serene interiors, vibrant patterns, and panoramic views of Lake Michigan define this dreamy lakeside haven.
In the family room, a sleek floating desk provides a scenic view of Navy Pier. Complementing the elegant ambience, swivel chairs in vibrant blue add a delightful pop of color.
---
Joe McGuire Design is an Aspen and Boulder interior design firm bringing a uniquely holistic approach to home interiors since 2005.
For more about Joe McGuire Design, see here: https://www.joemcguiredesign.com/
To learn more about this project, see here:
https://www.joemcguiredesign.com/lake-shore-drive

This remodel transformed two condos into one, overcoming access challenges. We designed the space for a seamless transition, adding function with a laundry room, powder room, bar, and entertaining space.
A sleek office table and chair complement the stunning blue-gray wallpaper in this home office. The corner lounge chair with an ottoman adds a touch of comfort. Glass walls provide an open ambience, enhanced by carefully chosen decor, lighting, and efficient storage solutions.
---Project by Wiles Design Group. Their Cedar Rapids-based design studio serves the entire Midwest, including Iowa City, Dubuque, Davenport, and Waterloo, as well as North Missouri and St. Louis.
For more about Wiles Design Group, see here: https://wilesdesigngroup.com/
To learn more about this project, see here: https://wilesdesigngroup.com/cedar-rapids-condo-remodel
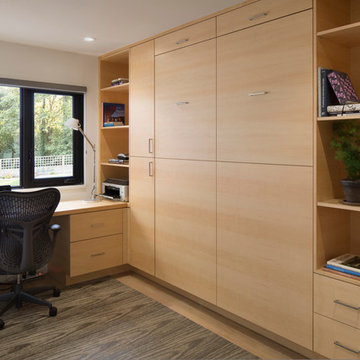
The fourth bedroom is also a home office but can be made into a guest bedroom by pulling down the Murphy bed.
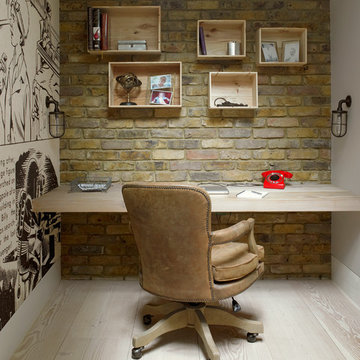
A wine cellar is located off the study, both within the side extension beneath the side passageway.
Photographer: Nick Smith
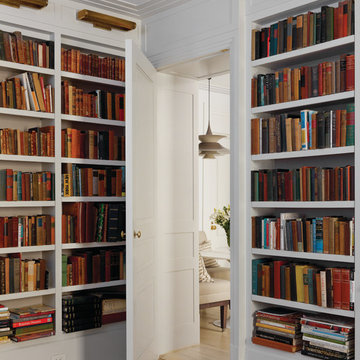
Built-in bookshelves with over-mounted lights give a clean, timeless look to a room that plays the role of library, study/home office, and occasional guest bedroom.
Home Office Design Ideas with Light Hardwood Floors and Bamboo Floors
1

