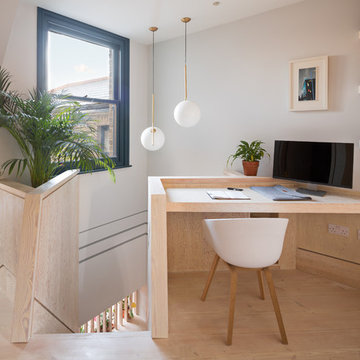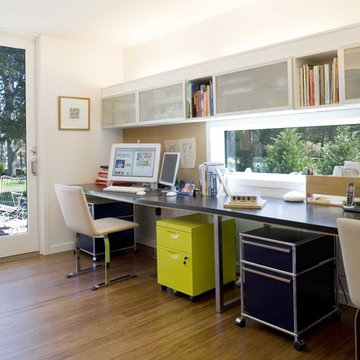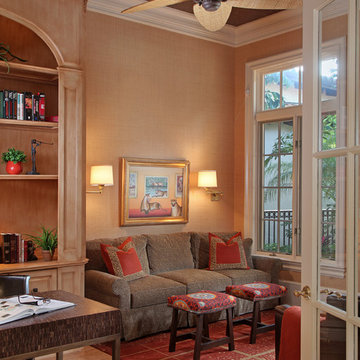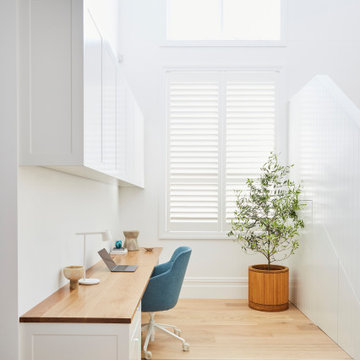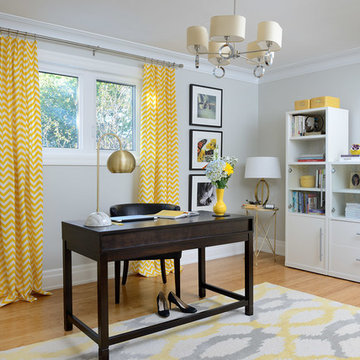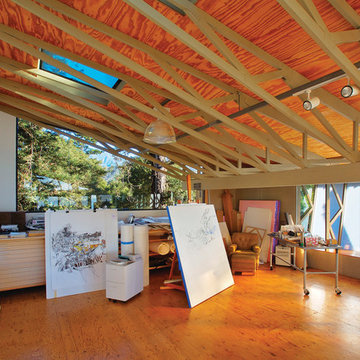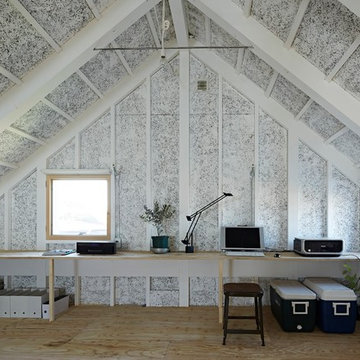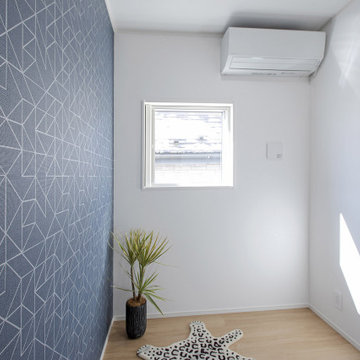Home Office Design Ideas with Bamboo Floors and Plywood Floors
Refine by:
Budget
Sort by:Popular Today
1 - 20 of 547 photos
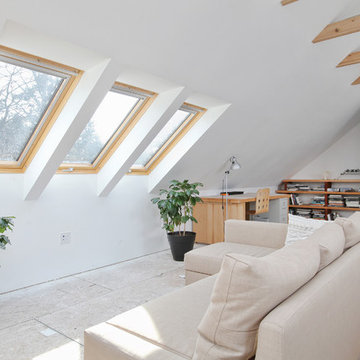
Skylights added in to bring in more natural light to the side of the studio
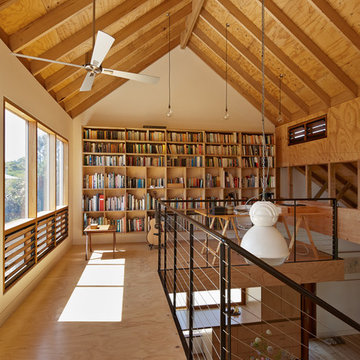
Upper library room.
Design: Andrew Simpson Architects in collaboration with Charles Anderson
Project Team: Andrew Simpson, Michael Barraclough, Emma Parkinson
Completed: 2013
Photography: Peter Bennetts
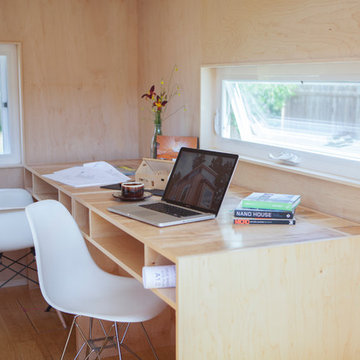
The home office has custom maple veneer desks which provide lots of storage and functionality. There is plenty of natural light and cross ventilation with operable windows.
Photography Credit: Tiffany Israel
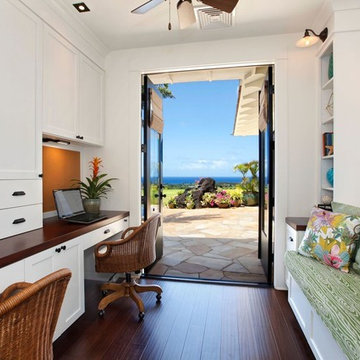
The beautiful home office has two built-in desks and french doors that open to the pool lanai. Built-in storage houses the printer and other office supplies, on the built-in shelves the decorator mixed beach accents like sea shells and coral with books about the sea. The built-in day bed with custom green cover add color and comfort. A large Plumaria painting hangs above the bed bringing the outdoors in.
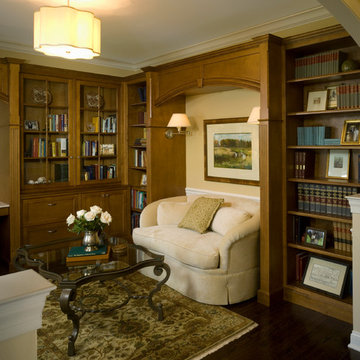
An elegant library/office for two that can double as a living room for small gatherings. Fully custom designed and built cabinetry to hold his and her book collections and hide the printer and files. A sofa niche creates a cozy nook and the soft, rich color palette keeps the mood elegant.
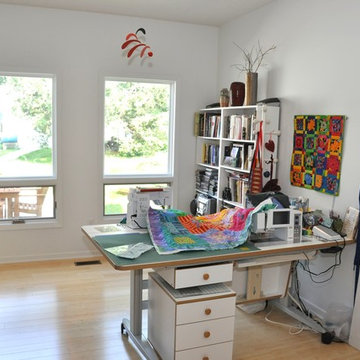
Architect: Michelle Penn, AIA Reminiscent of a farmhouse with simple lines and color, but yet a modern look influenced by the homeowner's Danish roots. This very compact home uses passive green building techniques. It is also wheelchair accessible and includes a elevator. This room is my client's favorite! The daylight makes the room perfect for quilting! The windows were designed with my client in mind. The lower ones are awning so they are easy to operate from a wheelchair. Photo Credit: Dave Thiel
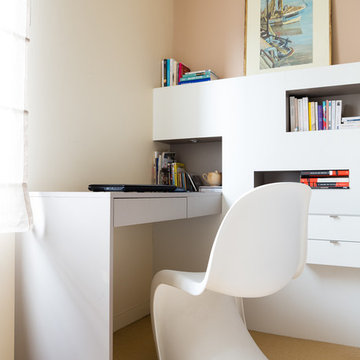
Conception d'une tête de lit - bibliothèque- bureau sur mesure. Ce mobilier occupe tout un linéaire de mur avec un bureau en retour qui sort de la dernière niche.
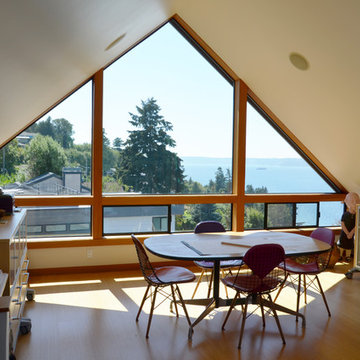
The top floor studio features large windows in the gable ends, bamboo flooring and the same douglas fir trim as found throughout the house.
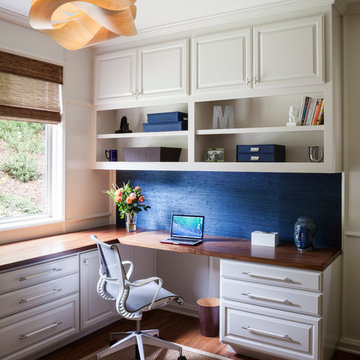
A remodeled home office design. Construction by JP Lindstrom, Inc. Photographed by Michele Lee Willson
Home Office Design Ideas with Bamboo Floors and Plywood Floors
1
