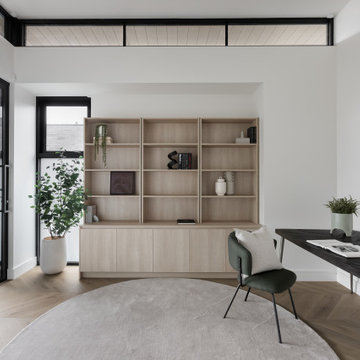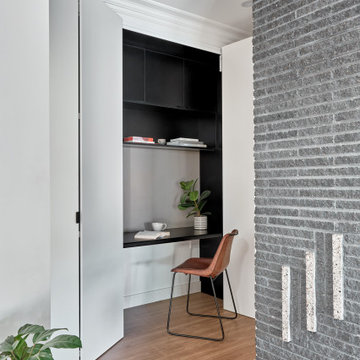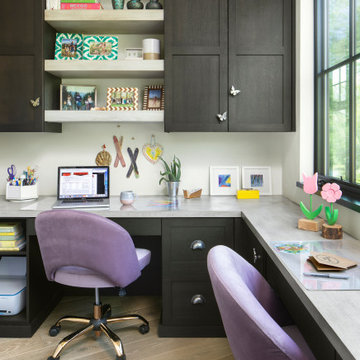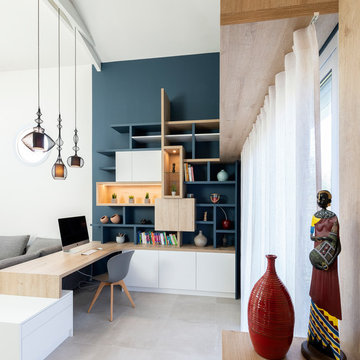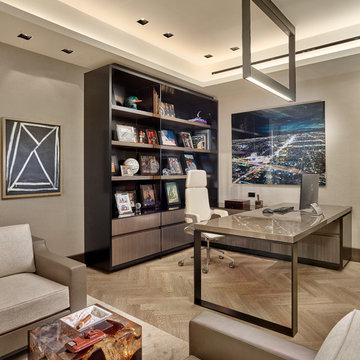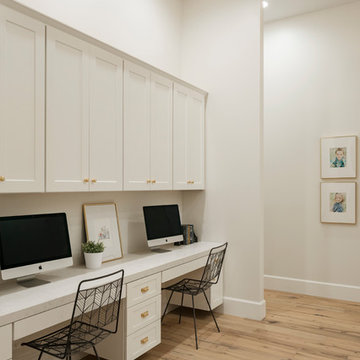Home Office Design Ideas with Beige Floor
Refine by:
Budget
Sort by:Popular Today
1 - 20 of 10,238 photos
Item 1 of 2

A study nook and a reading nook make the most f a black wall in the compact living area

First impression count as you enter this custom-built Horizon Homes property at Kellyville. The home opens into a stylish entryway, with soaring double height ceilings.
It’s often said that the kitchen is the heart of the home. And that’s literally true with this home. With the kitchen in the centre of the ground floor, this home provides ample formal and informal living spaces on the ground floor.
At the rear of the house, a rumpus room, living room and dining room overlooking a large alfresco kitchen and dining area make this house the perfect entertainer. It’s functional, too, with a butler’s pantry, and laundry (with outdoor access) leading off the kitchen. There’s also a mudroom – with bespoke joinery – next to the garage.
Upstairs is a mezzanine office area and four bedrooms, including a luxurious main suite with dressing room, ensuite and private balcony.
Outdoor areas were important to the owners of this knockdown rebuild. While the house is large at almost 454m2, it fills only half the block. That means there’s a generous backyard.
A central courtyard provides further outdoor space. Of course, this courtyard – as well as being a gorgeous focal point – has the added advantage of bringing light into the centre of the house.

Once apon a time I was a scary basement located in a congested section of Cambridge MA. My clients and I set out to create a new space inspired by France that could also double as a guest room when needed. Painting the existing wood joists and adding bead board in between the joists and painting any exposed pipes white celebrates the ceiling rather than trying to hide it keeps the much needed ceiling height. Italian furniture, books and antique rug gives this once basement a very European well travelled feel.

Coronado, CA
The Alameda Residence is situated on a relatively large, yet unusually shaped lot for the beachside community of Coronado, California. The orientation of the “L” shaped main home and linear shaped guest house and covered patio create a large, open courtyard central to the plan. The majority of the spaces in the home are designed to engage the courtyard, lending a sense of openness and light to the home. The aesthetics take inspiration from the simple, clean lines of a traditional “A-frame” barn, intermixed with sleek, minimal detailing that gives the home a contemporary flair. The interior and exterior materials and colors reflect the bright, vibrant hues and textures of the seaside locale.

A built-in desk with storage can be hidden by pocket doors when not in use. Custom-built with wood desk top and fabric backing.
Photo by J. Sinclair

This beautiful home office boasts charcoal cabinetry with loads of storage. The left doors hide a printer station, while the right doors organize clear plastic bins for scrapbooking. For interest, a marble mosaic floor tile rug was inset into the wood look floor tile. The wall opposite the desk also features lots of countertop space for crafting, as well as additional storage cabinets. File drawers and organization for wrapping paper and gift bags round out this functional home office.

Cabinets: Dove Gray- Slab Drawers / floating shelves
Countertop: Caesarstone Moorland Fog 6046- 6” front face- miter edge
Ceiling wood floor: Shaw SW547 Yukon Maple 5”- 5002 Timberwolf
Photographer: Steve Chenn
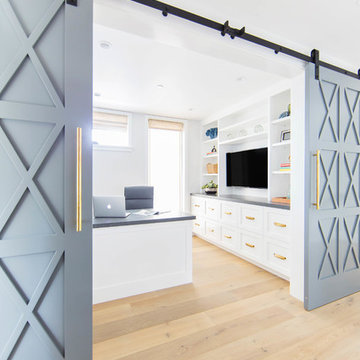
Build: Graystone Custom Builders, Interior Design: Blackband Design, Photography: Ryan Garvin

Home office with custom builtins, murphy bed, and desk.
Custom walnut headboard, oak shelves
Home Office Design Ideas with Beige Floor
1
