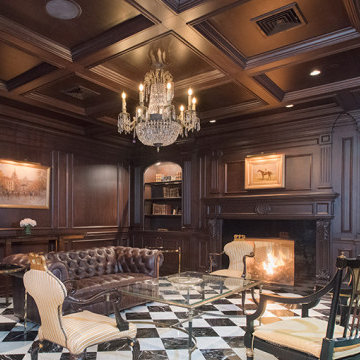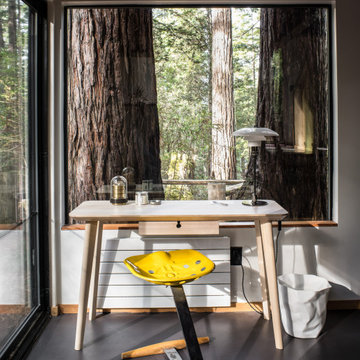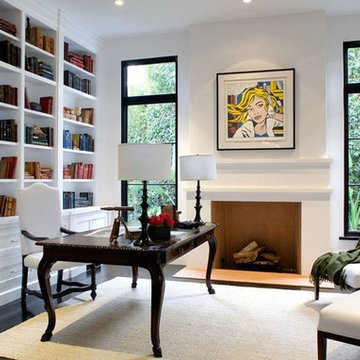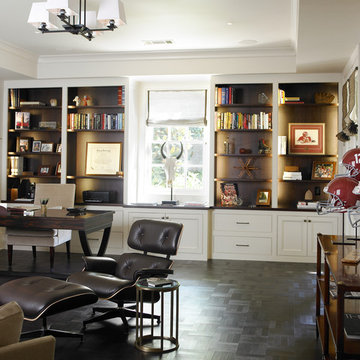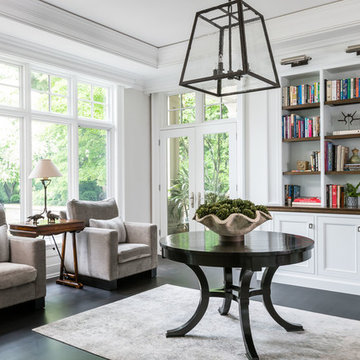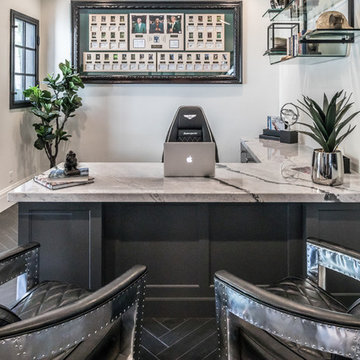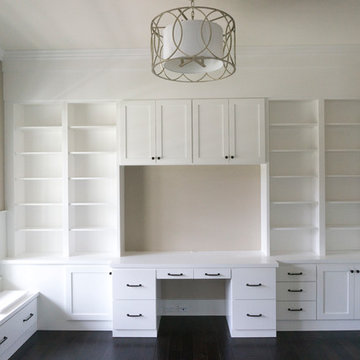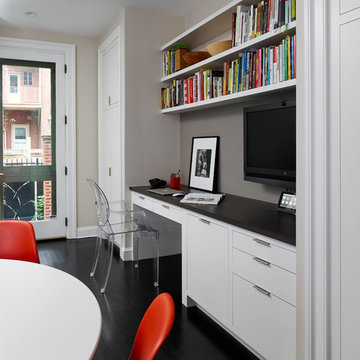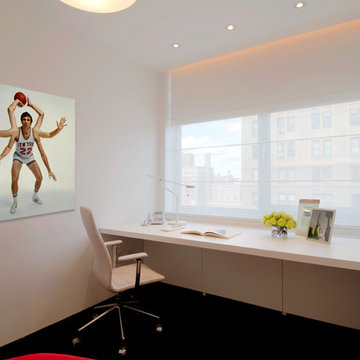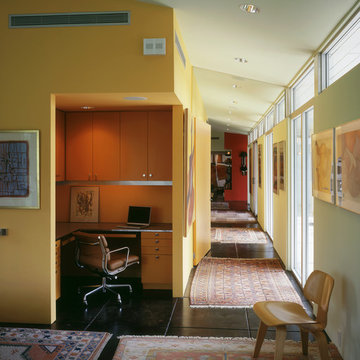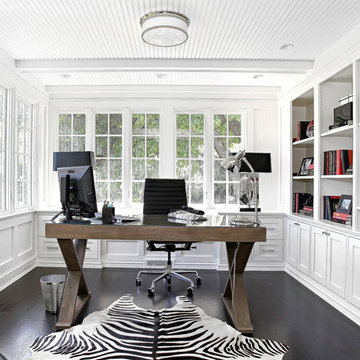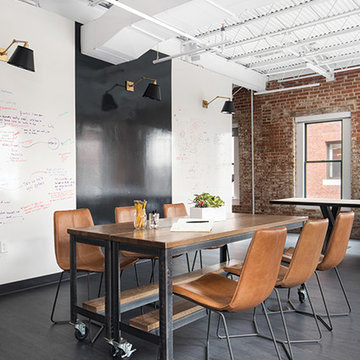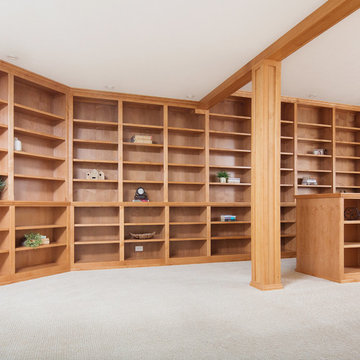Home Office Design Ideas with Black Floor
Refine by:
Budget
Sort by:Popular Today
61 - 80 of 748 photos
Item 1 of 2
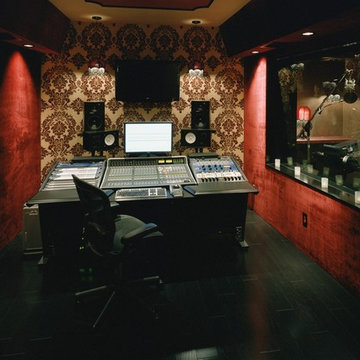
I wish I could take credit for this, I have it in an ideabook to show my client. Check out my acoustic work at: http://www.wdavidseidel.com/Sound.htm

The conservatory space was transformed into a bright space full of light and plants. It also doubles up as a small office space with plenty of storage and a very comfortable Victorian refurbished chaise longue to relax in.
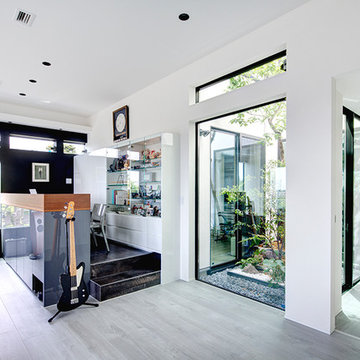
LDKと階段ホールの間にあるのは、和モダンの演出を施した坪庭。室内の隅々に光を届けながら、緑が目を和ませてくれます。
リビングの一角には、大開口からの景色を楽しめるワークスペースを設けました。
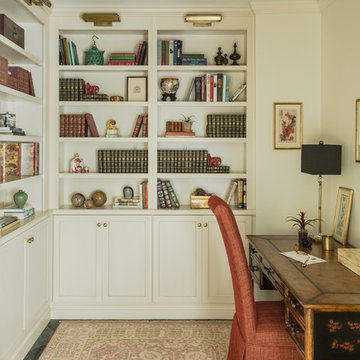
Susan Currie Design designed the update and renovation of a Garden District pied-a-terre.
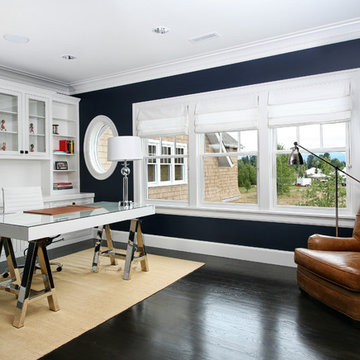
Photography by Shawn St.Peter Photography, http://www.shawnstpeter.com
Interior Design by: Garrison Hullinger http://garrisonhullinger.com/
Home Builder Tamarack Homes http://www.tamarackcorp.com
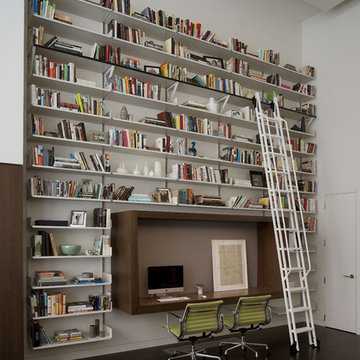
Originally designed by Delano and Aldrich in 1917, this building served as carriage house to the William and Dorothy Straight mansion several blocks away on the Upper East Side of New York. With practically no original detail, this relatively humble structure was reconfigured into something more befitting the client’s needs. To convert it for a single family, interior floor plates are carved away to form two elegant double height spaces. The front façade is modified to express the grandness of the new interior. A beautiful new rear garden is formed by the demolition of an overbuilt addition. The entire rear façade was removed and replaced. A full floor was added to the roof, and a newly configured stair core incorporated an elevator.
Architecture: DHD
Interior Designer: Eve Robinson Associates
Photography by Peter Margonelli
http://petermargonelli.com
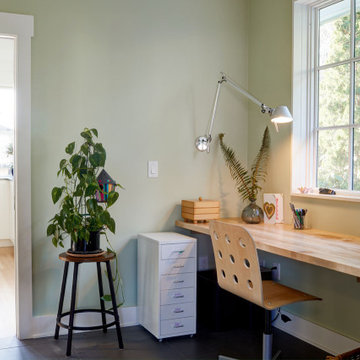
A large home office just off the kitchen, perfect for homework or work from home situations. From a 3 story custom build on top of existing foundation in West Seattle.
Builder: Blue Sound Construction, Inc.
Design: Make Design
Photo: Alex Hayden
Home Office Design Ideas with Black Floor
4
