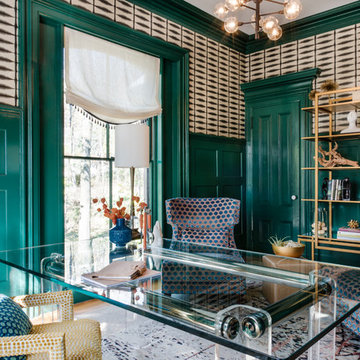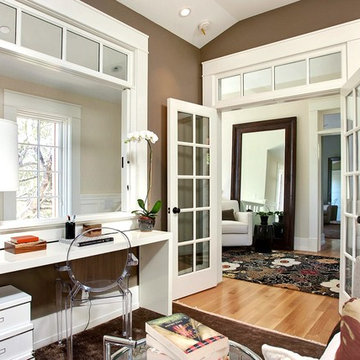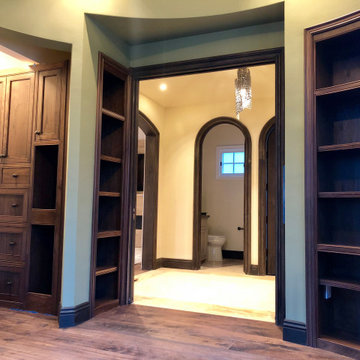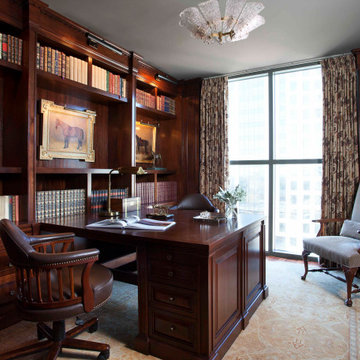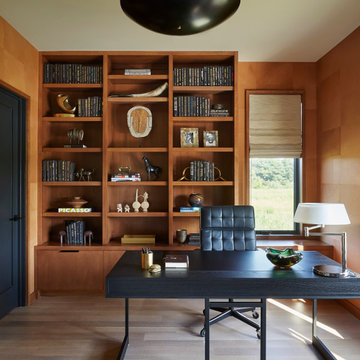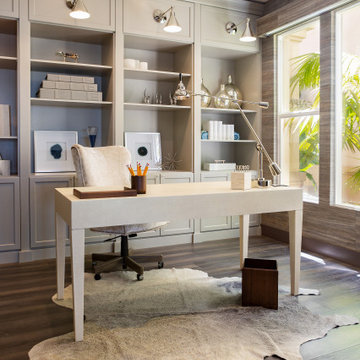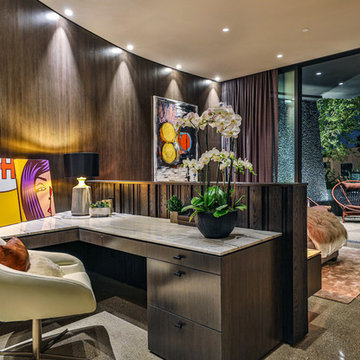Home Office Design Ideas with Brown Walls and Green Walls
Refine by:
Budget
Sort by:Popular Today
1 - 20 of 7,896 photos
Item 1 of 3
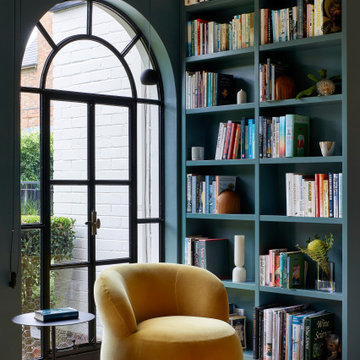
Art deco library featuring a large arched doorway framed by bookcases. Wall and bookcase painted in dark green from Dulux (colour: Coriole). Occasional Joy chair upholstered in elk velvet mustard from Jardan. Flooring in oak wood laid in a herringbone pattern with a matt lacquer for a minimalist styling. The project is a 1930s art deco Spanish mission-style house in Melbourne. See more from our Arch Deco Project.
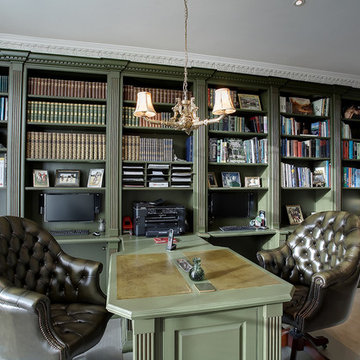
When it comes to creating a space in your home that is suitable for activities such as studying, paperwork and displaying that precious book collection - our studies and libraries make a luxurious addition to your property. This customer example illustrates how a traditional furniture style can still be configured in a practical way to accommodate his and her desk space, with his and her discreet computer consoles and a shared printer console. The detailing of the fluted pilasters with raised and fielded panelling, complement the floor to ceiling shelving in this long and narrow space. If you have an unusually shaped room which could be a likely candidate for a study or library, why not get in touch and we will be able to advise on how best to implement this into your space.
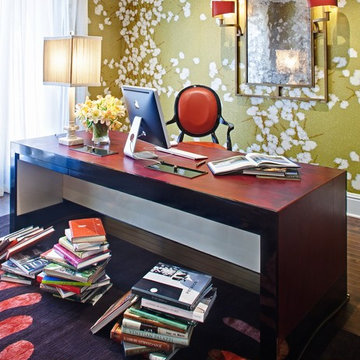
One of my all time favorite home offices! all furnishings available through JAMIESHOP.COM at to the trade pricing!

We offer reclaimed wood mantels in a variety of styles, in customizable sizes. From rustic to refined, our reclaimed antique wood mantels add a warm touch to the heart of every room.

Renovation of an old barn into a personal office space.
This project, located on a 37-acre family farm in Pennsylvania, arose from the need for a personal workspace away from the hustle and bustle of the main house. An old barn used for gardening storage provided the ideal opportunity to convert it into a personal workspace.
The small 1250 s.f. building consists of a main work and meeting area as well as the addition of a kitchen and a bathroom with sauna. The architects decided to preserve and restore the original stone construction and highlight it both inside and out in order to gain approval from the local authorities under a strict code for the reuse of historic structures. The poor state of preservation of the original timber structure presented the design team with the opportunity to reconstruct the roof using three large timber frames, produced by craftsmen from the Amish community. Following local craft techniques, the truss joints were achieved using wood dowels without adhesives and the stone walls were laid without the use of apparent mortar.
The new roof, covered with cedar shingles, projects beyond the original footprint of the building to create two porches. One frames the main entrance and the other protects a generous outdoor living space on the south side. New wood trusses are left exposed and emphasized with indirect lighting design. The walls of the short facades were opened up to create large windows and bring the expansive views of the forest and neighboring creek into the space.
The palette of interior finishes is simple and forceful, limited to the use of wood, stone and glass. The furniture design, including the suspended fireplace, integrates with the architecture and complements it through the judicious use of natural fibers and textiles.
The result is a contemporary and timeless architectural work that will coexist harmoniously with the traditional buildings in its surroundings, protected in perpetuity for their historical heritage value.
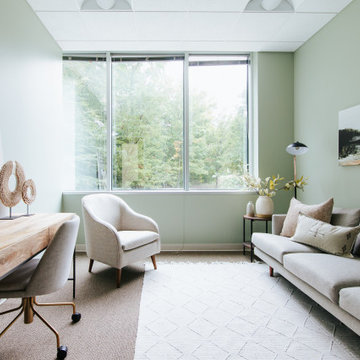
Probably the most “peaceful” out of all the offices, office 06 is certainly a calming retreat. Painted a soft, mossy green, the inside almost blends in with the outside. This office really is the perfect blend of “natural” and “modern” in that there plenty of “soft” elements (i.e. the pottery filled with stems and the basket wall) however they’re paired with some more “masculine” ones (i.e. the black floor lamps, structured sofa, etc.).

We transformed an unused corner of the basement into a chic and comfortable home office with plenty of storage by using every square inch! Floating cabinets make space feel bigger and easier to keep clean!

CLIENT // M
PROJECT TYPE // CONSTRUCTION
LOCATION // HATSUDAI, SHIBUYA-KU, TOKYO, JAPAN
FACILITY // RESIDENCE
GROSS CONSTRUCTION AREA // 71sqm
CONSTRUCTION AREA // 25sqm
RANK // 2 STORY
STRUCTURE // TIMBER FRAME STRUCTURE
PROJECT TEAM // TOMOKO SASAKI
STRUCTURAL ENGINEER // Tetsuya Tanaka Structural Engineers
CONSTRUCTOR // FUJI SOLAR HOUSE
YEAR // 2019
PHOTOGRAPHS // akihideMISHIMA
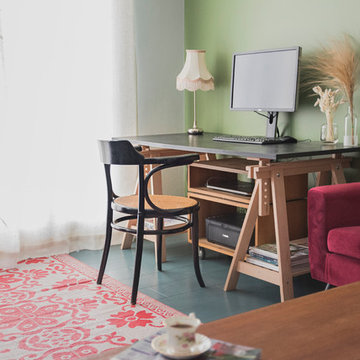
Espace bureau dans le salon.
Fauteuil Thonet chinée aux puces de Saint-Ouen.
Peinture sol et murs Farrow and Ball.
Abat-jour chinée à Nantes.
Home Office Design Ideas with Brown Walls and Green Walls
1

