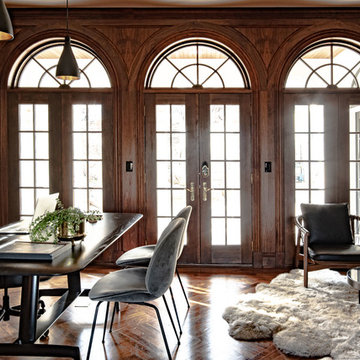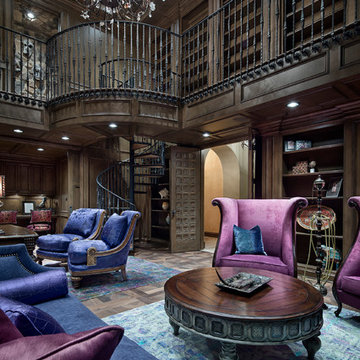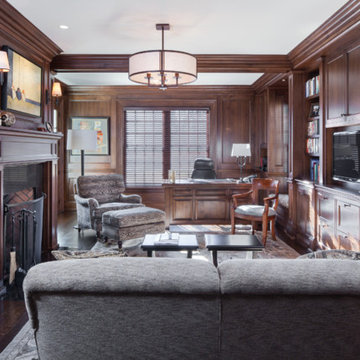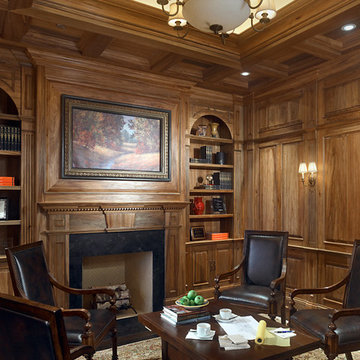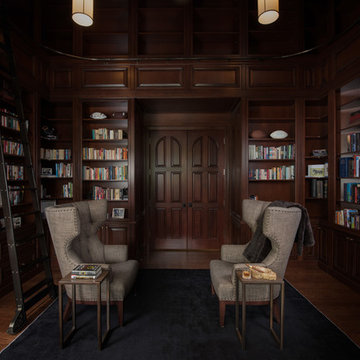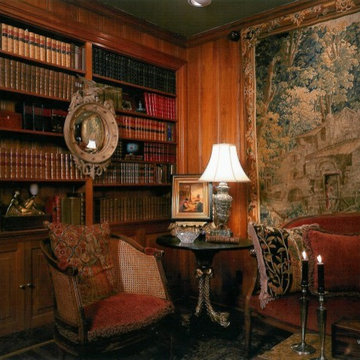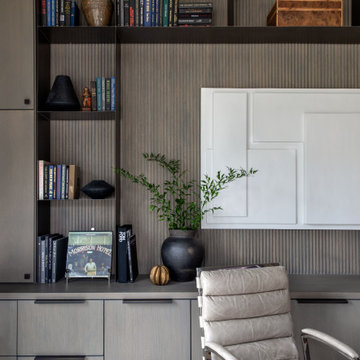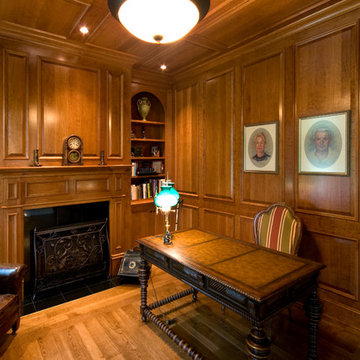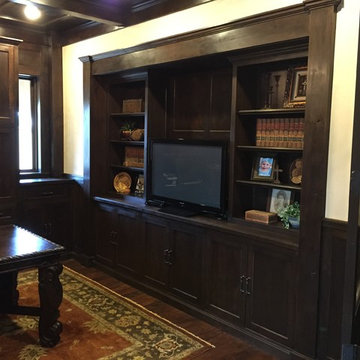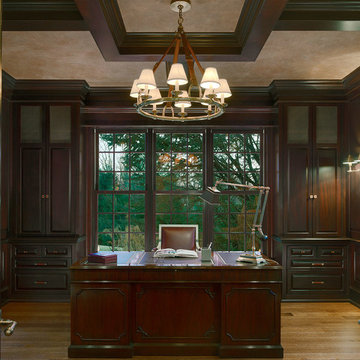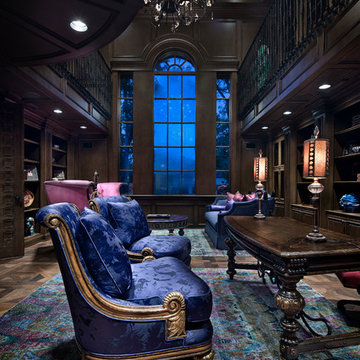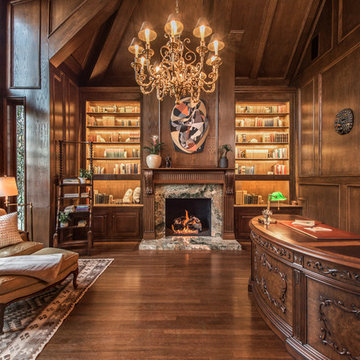Home Office Design Ideas with Brown Walls
Refine by:
Budget
Sort by:Popular Today
1 - 20 of 614 photos
Item 1 of 3
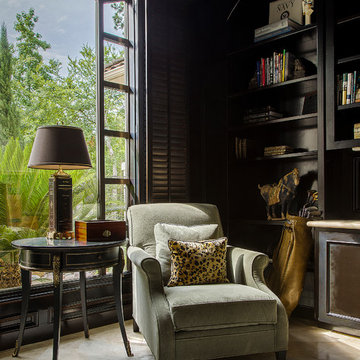
This cozy reading space dramatically changed when the cabinetry was stained a dark ebony from a light beech color. It instantly became the perfect spot to curl up and read a book with a beautiful view to the outside. A cow hide rug under some soft velvet chairs mixed with the warm dark walls create the perfect sanctuary.
Erika Barczak, By Design Interiors Inc.
Photo Credit: Daniel Angulo www.danielangulo.com
Builder: Kichi Creek Builders
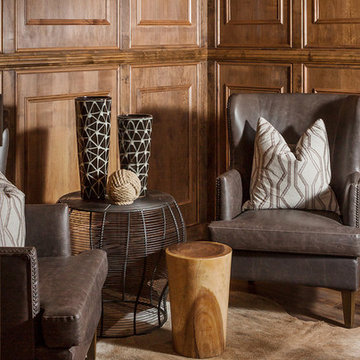
Cantabrica Estates is a private gated community located in North Scottsdale. Spec home available along with build-to-suit and incredible view lots.
For more information contact Vicki Kaplan at Arizona Best Real Estate
Spec Home Built By: LaBlonde Homes
Photography by: Leland Gebhardt

This exclusive guest home features excellent and easy to use technology throughout. The idea and purpose of this guesthouse is to host multiple charity events, sporting event parties, and family gatherings. The roughly 90-acre site has impressive views and is a one of a kind property in Colorado.
The project features incredible sounding audio and 4k video distributed throughout (inside and outside). There is centralized lighting control both indoors and outdoors, an enterprise Wi-Fi network, HD surveillance, and a state of the art Crestron control system utilizing iPads and in-wall touch panels. Some of the special features of the facility is a powerful and sophisticated QSC Line Array audio system in the Great Hall, Sony and Crestron 4k Video throughout, a large outdoor audio system featuring in ground hidden subwoofers by Sonance surrounding the pool, and smart LED lighting inside the gorgeous infinity pool.
J Gramling Photos
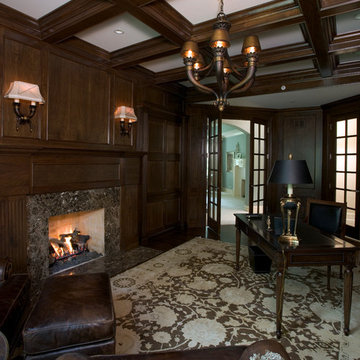
http://www.cabinetwerks.com The library features a dramatic coffered ceiling, fully-paneled cherry walls, and fireplace with stone surround and hearth. Photo by Linda Oyama Bryan. Cabinetry by Wood-Mode/Brookhaven.
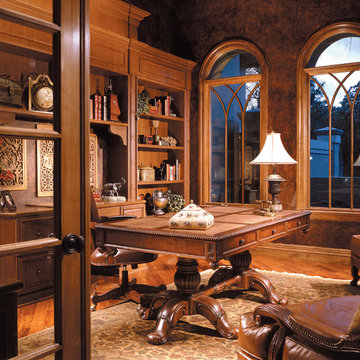
The Sater Design Collection's luxury, Italian home plan "Casa Bellisima" (Plan #6935). saterdesign.com
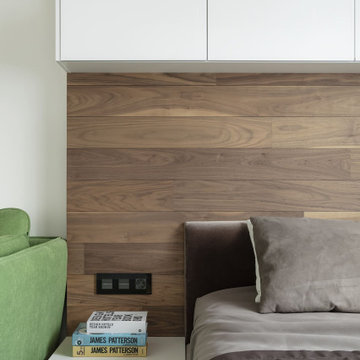
Заказчиком проекта выступила современная семья с одним ребенком. Объект нам достался уже с начатым ремонтом. Поэтому пришлось все ломать и начинать с нуля. Глобальной перепланировки достичь не удалось, т.к. практически все стены были несущие. В некоторых местах мы расширили проемы, а именно вход в кухню, холл и гардеробную с дополнительным усилением. Прошли процедуру согласования и начали разрабатывать детальный проект по оформлению интерьера. В дизайн-проекте мы хотели создать некую единую концепцию всей квартиры с применением отделки под дерево и камень. Одна из фишек данного интерьера - это просто потрясающие двери до потолка в скрытом коробе, производство фабрики Sofia и скрытый плинтус. Полотно двери и плинтус находится в одной плоскости со стеной, что делает интерьер непрерывным без лишних деталей. По нашей задумке они сделаны под окраску - в цвет стен. Несмотря на то, что они супер круто смотрятся и необыкновенно гармонируют в интерьере, мы должны понимать, что их монтаж и дальнейшие подводки стыков и откосов требуют высокой квалификации и аккуратностям строителей.
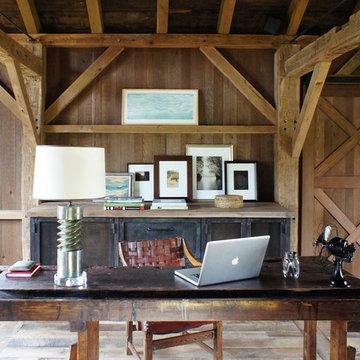
The desk is an antique work bench. The cabinet behind is custom and houses the electronics along with refrigerator and freezer drawers.
Home Office Design Ideas with Brown Walls
1
