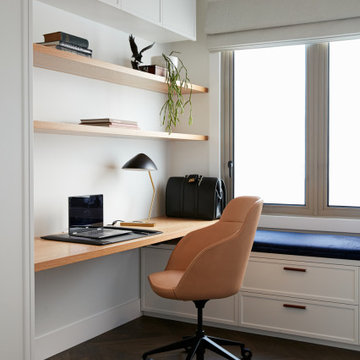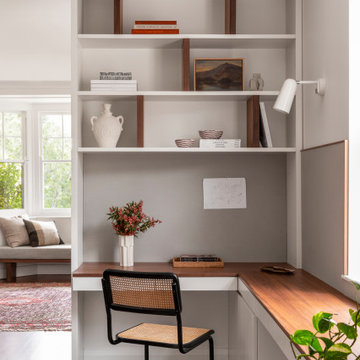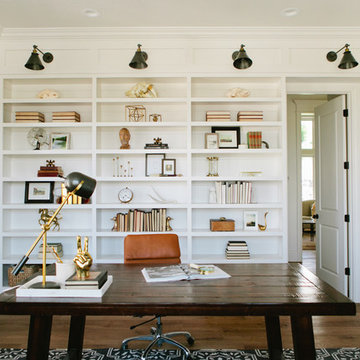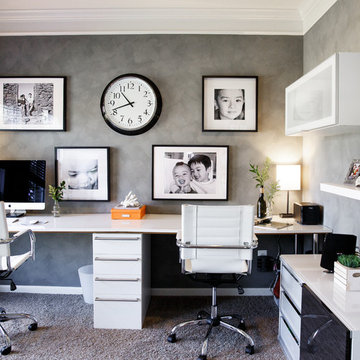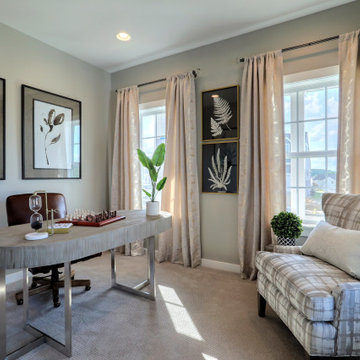Home Office Design Ideas with Dark Hardwood Floors and Carpet
Refine by:
Budget
Sort by:Popular Today
1 - 20 of 28,148 photos
Item 1 of 3

In another part of the house, a seldom used study was given a new lease of life with graphic wallpaper and a gold frame around a favourite print. Smart dark green painted cabinetry with polished desktop contrast nicely with textured wool carpet on the floor.
Now given the No Chintz treatment, this is now a well used and enjoyed work space.

First impression count as you enter this custom-built Horizon Homes property at Kellyville. The home opens into a stylish entryway, with soaring double height ceilings.
It’s often said that the kitchen is the heart of the home. And that’s literally true with this home. With the kitchen in the centre of the ground floor, this home provides ample formal and informal living spaces on the ground floor.
At the rear of the house, a rumpus room, living room and dining room overlooking a large alfresco kitchen and dining area make this house the perfect entertainer. It’s functional, too, with a butler’s pantry, and laundry (with outdoor access) leading off the kitchen. There’s also a mudroom – with bespoke joinery – next to the garage.
Upstairs is a mezzanine office area and four bedrooms, including a luxurious main suite with dressing room, ensuite and private balcony.
Outdoor areas were important to the owners of this knockdown rebuild. While the house is large at almost 454m2, it fills only half the block. That means there’s a generous backyard.
A central courtyard provides further outdoor space. Of course, this courtyard – as well as being a gorgeous focal point – has the added advantage of bringing light into the centre of the house.
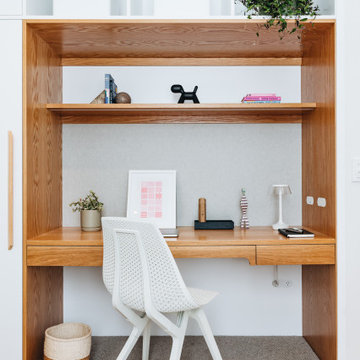
Finding ways to incorporate joinery within the existing gaps in the walls was an efficient way to add in more useful spots in the apartment without taking away from the main floor area.
For example, the desk unit was built into the wardrobe area of the converted bedroom/office.
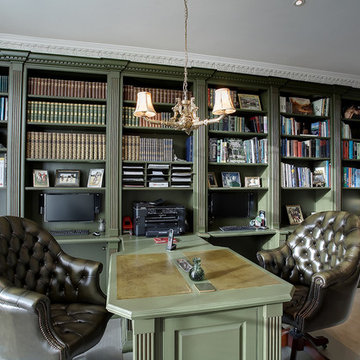
When it comes to creating a space in your home that is suitable for activities such as studying, paperwork and displaying that precious book collection - our studies and libraries make a luxurious addition to your property. This customer example illustrates how a traditional furniture style can still be configured in a practical way to accommodate his and her desk space, with his and her discreet computer consoles and a shared printer console. The detailing of the fluted pilasters with raised and fielded panelling, complement the floor to ceiling shelving in this long and narrow space. If you have an unusually shaped room which could be a likely candidate for a study or library, why not get in touch and we will be able to advise on how best to implement this into your space.

Custom home designed with inspiration from the owner living in New Orleans. Study was design to be masculine with blue painted built in cabinetry, brick fireplace surround and wall. Custom built desk with stainless counter top, iron supports and and reclaimed wood. Bench is cowhide and stainless. Industrial lighting.
Jessie Young - www.realestatephotographerseattle.com

The client wanted to create a traditional rustic design with clean lines and a feminine edge. She works from her home office, so she needed it to be functional and organized with elegant and timeless lines. In the kitchen, we removed the peninsula that separated it for the breakfast room and kitchen, to create better flow and unity throughout the space.
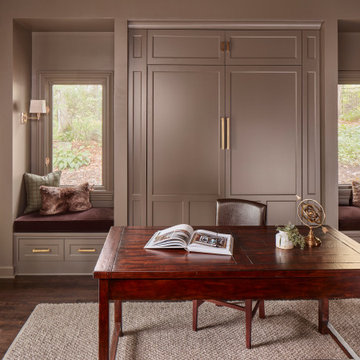
The remodeled space features a custom Murphy bed that blends with the built-in cabinetry and window seats when not in use.
Brass lighting and hardware add warmth and "pop" against the gray.
Photo Credit - David Bader

We created a built in work space on the back end of the new family room. The blue gray color scheme, with pops of orange was carried through to add some interest. Ada Chairs from Mitchell Gold were selected to add a luxurious, yet comfortable desk seat.
Kayla Lynne Photography
Home Office Design Ideas with Dark Hardwood Floors and Carpet
1
