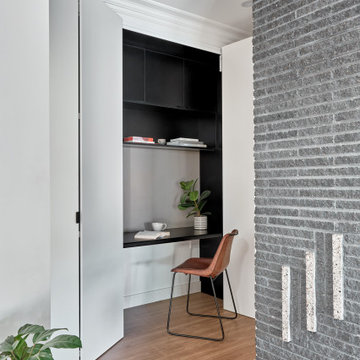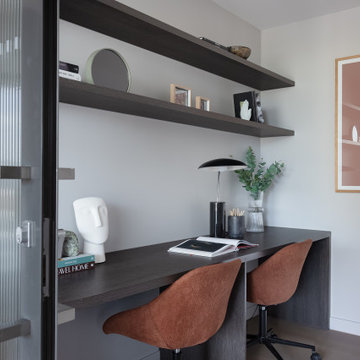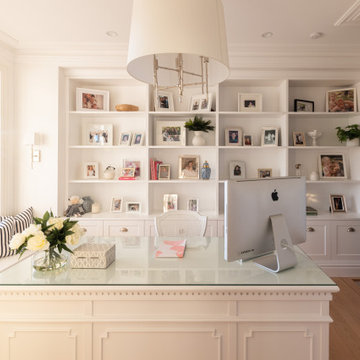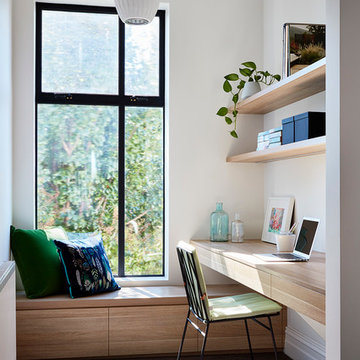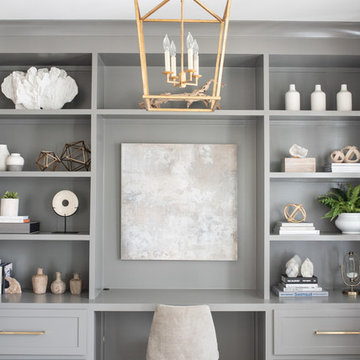Home Office Design Ideas with Light Hardwood Floors and Carpet
Refine by:
Budget
Sort by:Popular Today
1 - 20 of 29,127 photos
Item 1 of 3

First impression count as you enter this custom-built Horizon Homes property at Kellyville. The home opens into a stylish entryway, with soaring double height ceilings.
It’s often said that the kitchen is the heart of the home. And that’s literally true with this home. With the kitchen in the centre of the ground floor, this home provides ample formal and informal living spaces on the ground floor.
At the rear of the house, a rumpus room, living room and dining room overlooking a large alfresco kitchen and dining area make this house the perfect entertainer. It’s functional, too, with a butler’s pantry, and laundry (with outdoor access) leading off the kitchen. There’s also a mudroom – with bespoke joinery – next to the garage.
Upstairs is a mezzanine office area and four bedrooms, including a luxurious main suite with dressing room, ensuite and private balcony.
Outdoor areas were important to the owners of this knockdown rebuild. While the house is large at almost 454m2, it fills only half the block. That means there’s a generous backyard.
A central courtyard provides further outdoor space. Of course, this courtyard – as well as being a gorgeous focal point – has the added advantage of bringing light into the centre of the house.
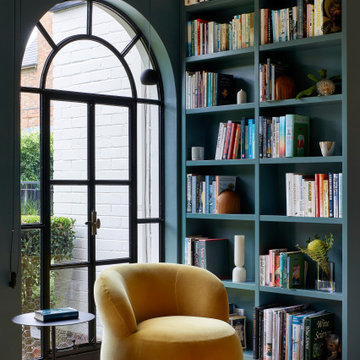
Art deco library featuring a large arched doorway framed by bookcases. Wall and bookcase painted in dark green from Dulux (colour: Coriole). Occasional Joy chair upholstered in elk velvet mustard from Jardan. Flooring in oak wood laid in a herringbone pattern with a matt lacquer for a minimalist styling. The project is a 1930s art deco Spanish mission-style house in Melbourne. See more from our Arch Deco Project.

In another part of the house, a seldom used study was given a new lease of life with graphic wallpaper and a gold frame around a favourite print. Smart dark green painted cabinetry with polished desktop contrast nicely with textured wool carpet on the floor.
Now given the No Chintz treatment, this is now a well used and enjoyed work space.
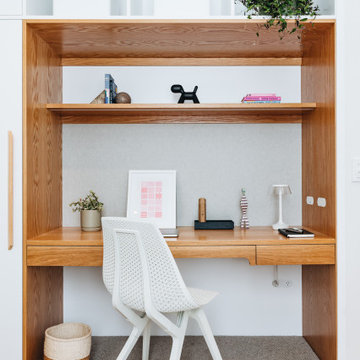
Finding ways to incorporate joinery within the existing gaps in the walls was an efficient way to add in more useful spots in the apartment without taking away from the main floor area.
For example, the desk unit was built into the wardrobe area of the converted bedroom/office.

Modern Luxe Home in North Dallas with Parisian Elements. Luxury Modern Design. Heavily black and white with earthy touches. White walls, black cabinets, open shelving, resort-like master bedroom, modern yet feminine office. Light and bright. Fiddle leaf fig. Olive tree. Performance Fabric.
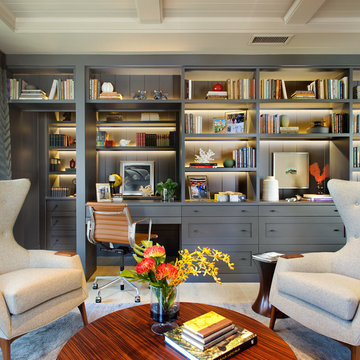
1st Place
Residential Space Over 3,500 square feet
Kellie McCormick, ASID
McCormick and Wright

Le bleu stimule la créativité, ainsi nous avons voulu créer un effet boite dans le bureau avec la peinture Selvedge de @farrow&ball allié au chêne, fil conducteur de l’appartement.

This modern custom home is a beautiful blend of thoughtful design and comfortable living. No detail was left untouched during the design and build process. Taking inspiration from the Pacific Northwest, this home in the Washington D.C suburbs features a black exterior with warm natural woods. The home combines natural elements with modern architecture and features clean lines, open floor plans with a focus on functional living.
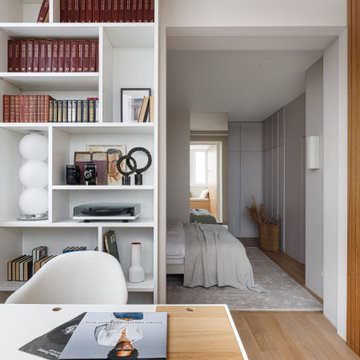
Системы хранения, предложенные нами, превзошли все ожидания заказчиков. При том, что габариты спальни не поменялись, в ней появилась вместительная гардеробная, а длинный коридор превратился в своего рода дополнительную проходную гардеробную. Даже в небольшой детской нет проблем с хранением, мы нашли место для шкафа и предусмотрели хранение в подиуме.
Home Office Design Ideas with Light Hardwood Floors and Carpet
1
