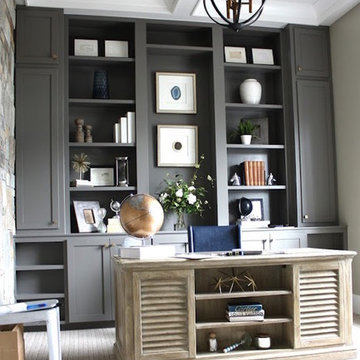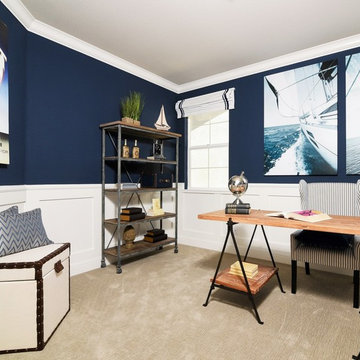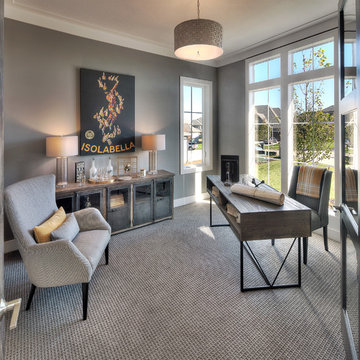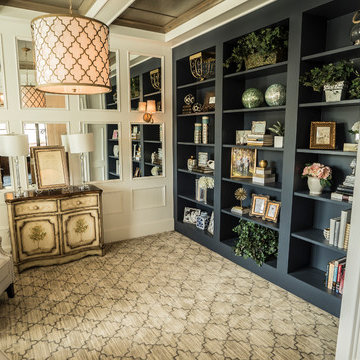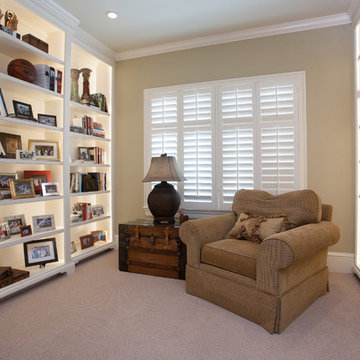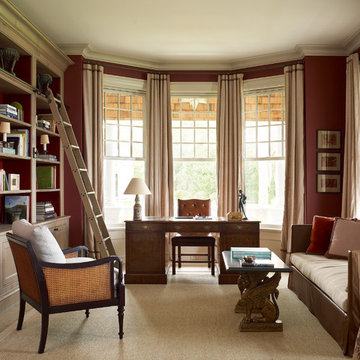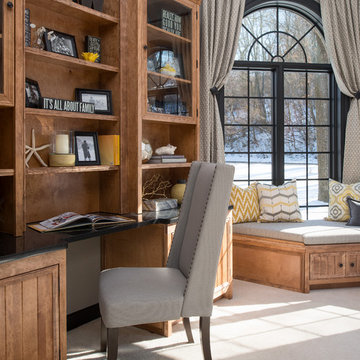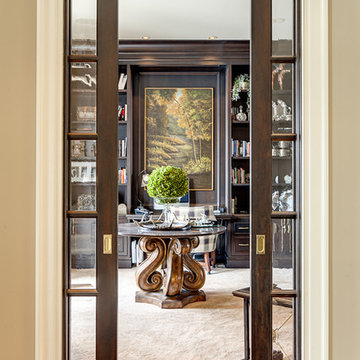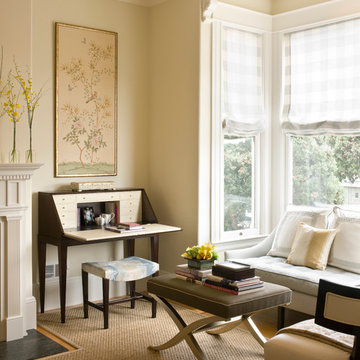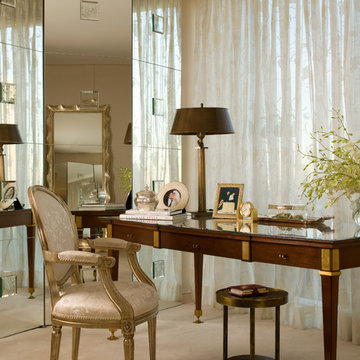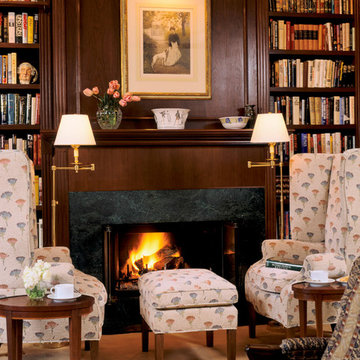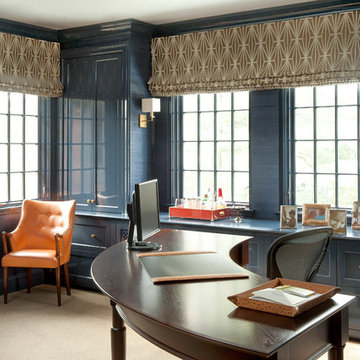Home Office Design Ideas with Carpet
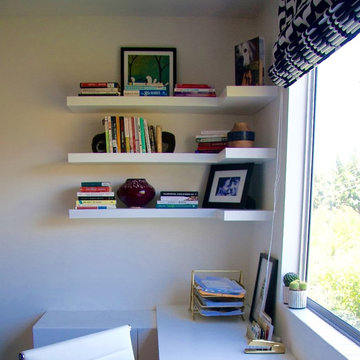
A West Hollywood couple gets a bright, modern office/guest room. A small space that does double-duty, with a touch of whimsical color and pattern.
Photos by: Sasha Puchalla
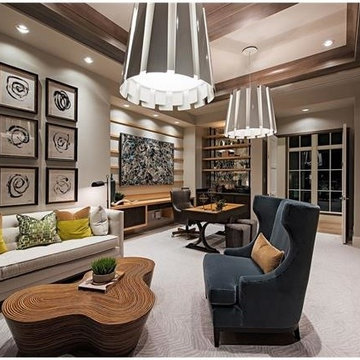
The gorgeous "Charleston" home is 6,689 square feet of living with four bedrooms, four full and two half baths, and four-car garage. Interiors were crafted by Troy Beasley of Beasley and Henley Interior Design. Builder- Lutgert
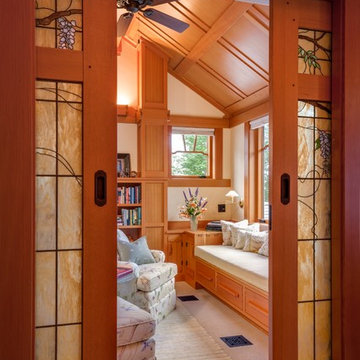
Detail of the pocket doors separating the office space from the Master bedroom showing the built-in window seat beyond.
Brian Vanden Brink Photographer
Stained Glass by John Hamm: hammstudios.com
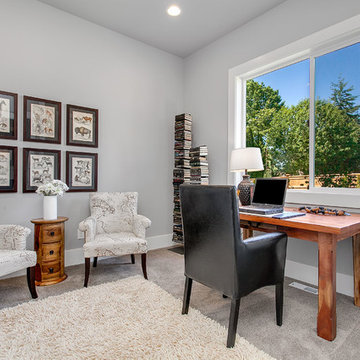
Enjoy studying or working in this light and airy office space. Plenty of room for multiple seating or desks. This room was staged with a fun safari theme tied into the artwork and chairs.
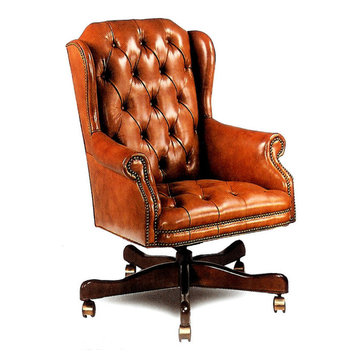
A nice leather desk chair for your home office. Fully tufted and standard with a 5 prong wooden base. This traditional leather chair is beautiful to look at and very comfortable for working for many hours.
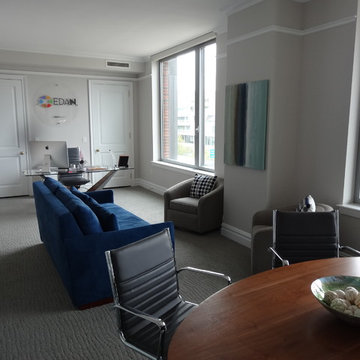
This once traditional bedroom received a modern update by the team at Perceptions. Transforming this space into a corporate hub was no small feat! Sliding glass doors create a work out nook to house the family's bulky treadmill. A multi-function media wall helps the homeowners keep up with world events, while a sleek walnut table serves as a conference center for meetings. When hosting visitors cozy seating and a comfy sleeper sofa instantly transform the space into a visitors retreat.
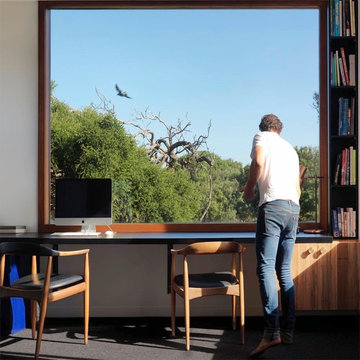
Bluff House study overlooking Moonah trees and golf course.
Photography: Trevor Mein
Home Office Design Ideas with Carpet
5
