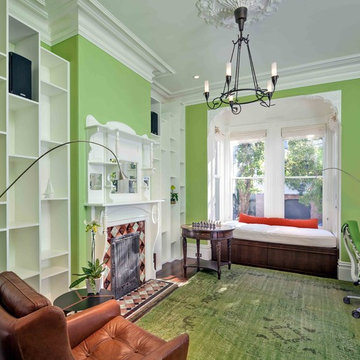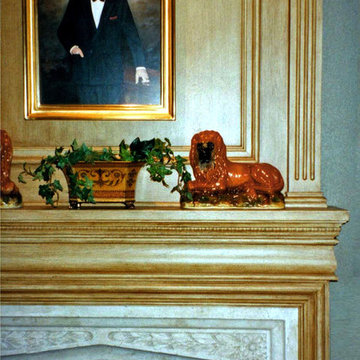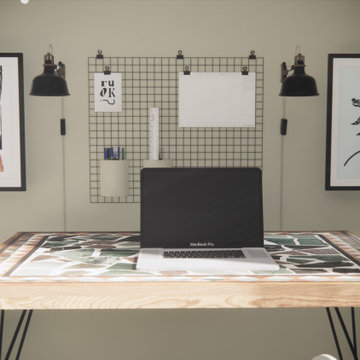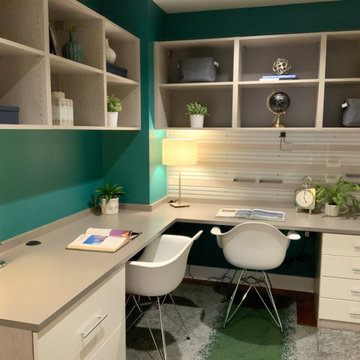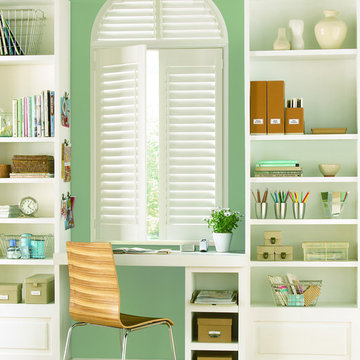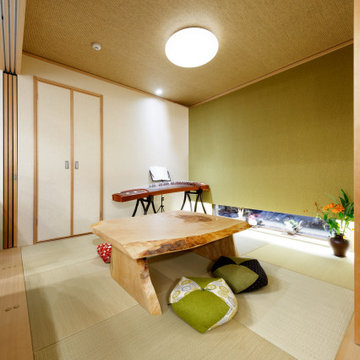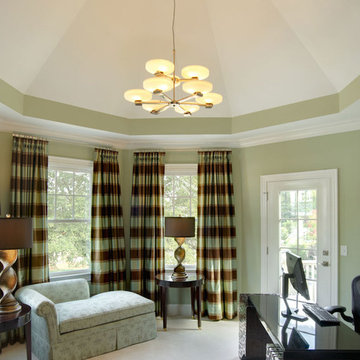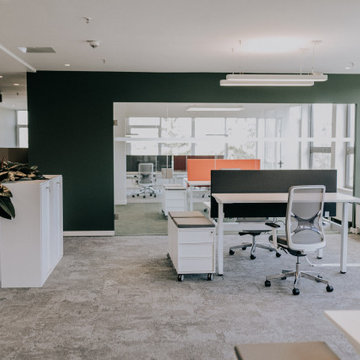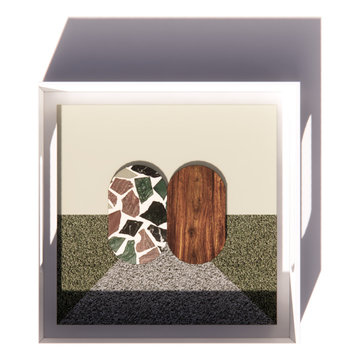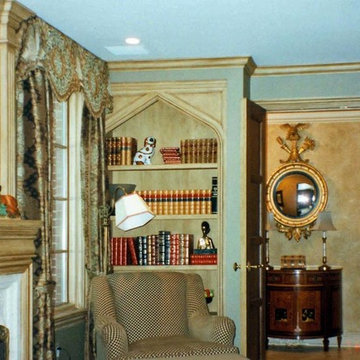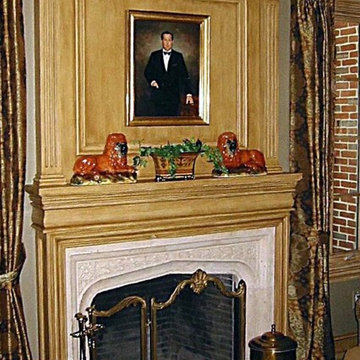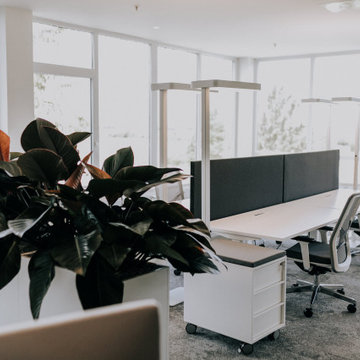Home Office Design Ideas with Green Walls and Green Floor
Refine by:
Budget
Sort by:Popular Today
1 - 20 of 21 photos

This property was transformed from an 1870s YMCA summer camp into an eclectic family home, built to last for generations. Space was made for a growing family by excavating the slope beneath and raising the ceilings above. Every new detail was made to look vintage, retaining the core essence of the site, while state of the art whole house systems ensure that it functions like 21st century home.
This home was featured on the cover of ELLE Décor Magazine in April 2016.
G.P. Schafer, Architect
Rita Konig, Interior Designer
Chambers & Chambers, Local Architect
Frederika Moller, Landscape Architect
Eric Piasecki, Photographer
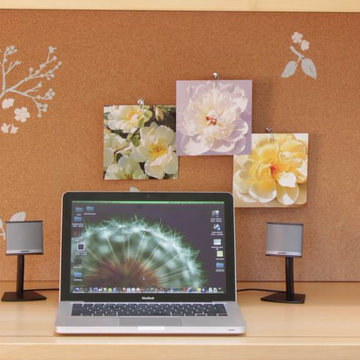
Office work in this fresh transitional style office is a breeze. A custom stenciled cork board and the magnetic board keeps notes at hand without creating clutter. The french chair ads just enough relief for an eclectic touch. Unlined curtains frame the windows.
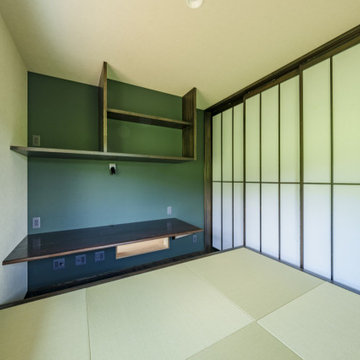
LDKが一体的に大空間な平屋がいい。
朝の作業が終わった後の休憩スペースがほしい。
広い土間のある勝手口と作業カウンターを。
小屋裏をつくって大きな窓から花火をみたい。
無垢フローリングは節の少ないオークフロアを。
家族みんなで動線を考え、快適な間取りに。
沢山の理想を詰め込み、たったひとつ建築計画を考えました。
そして、家族の想いがまたひとつカタチになりました。
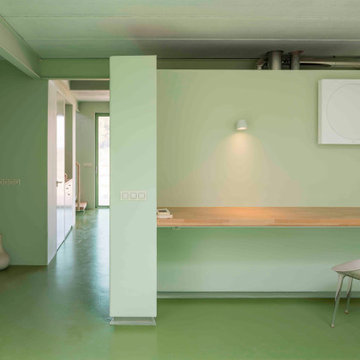
El tabique que separa el salón del dormitorio esconde un escritorio realizado con una simple tabla de madera de haya empotrada en el muro.
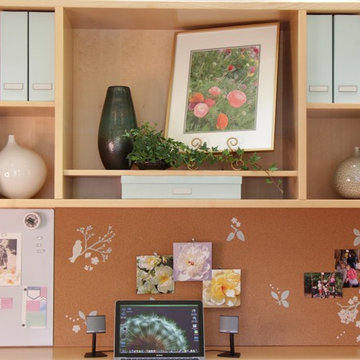
A custom-made cork board fills the back of the credenza bookcase. Stencils by Martha Stewart ad relief. The magnetic board is by Umbra.
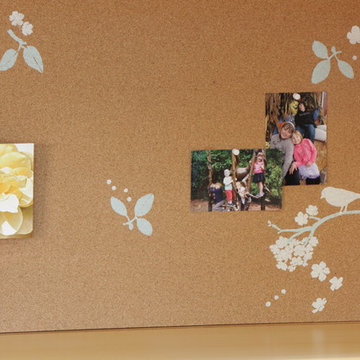
Office work in this fresh transitional style office is a breeze. A custom stenciled cork board and the magnetic board keeps notes at hand without creating clutter. The french chair ads just enough relief for an eclectic touch. Unlined curtains frame the windows.
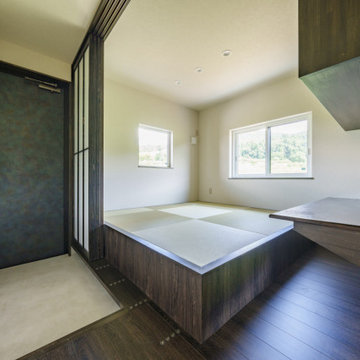
LDKが一体的に大空間な平屋がいい。
朝の作業が終わった後の休憩スペースがほしい。
広い土間のある勝手口と作業カウンターを。
小屋裏をつくって大きな窓から花火をみたい。
無垢フローリングは節の少ないオークフロアを。
家族みんなで動線を考え、快適な間取りに。
沢山の理想を詰め込み、たったひとつ建築計画を考えました。
そして、家族の想いがまたひとつカタチになりました。
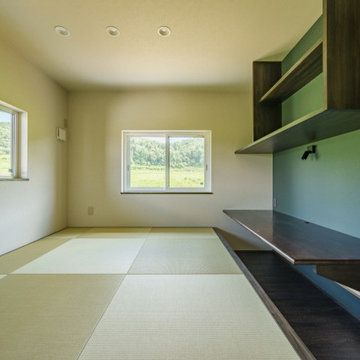
LDKが一体的に大空間な平屋がいい。
朝の作業が終わった後の休憩スペースがほしい。
広い土間のある勝手口と作業カウンターを。
小屋裏をつくって大きな窓から花火をみたい。
無垢フローリングは節の少ないオークフロアを。
家族みんなで動線を考え、快適な間取りに。
沢山の理想を詰め込み、たったひとつ建築計画を考えました。
そして、家族の想いがまたひとつカタチになりました。
Home Office Design Ideas with Green Walls and Green Floor
1
