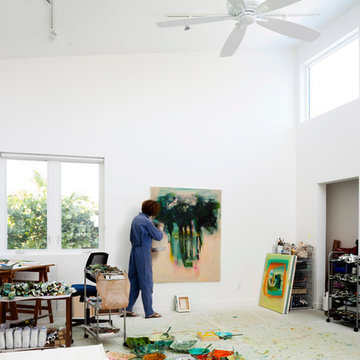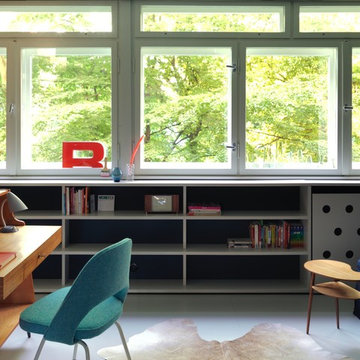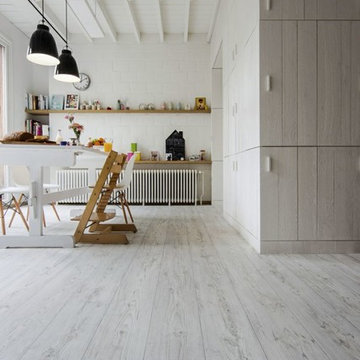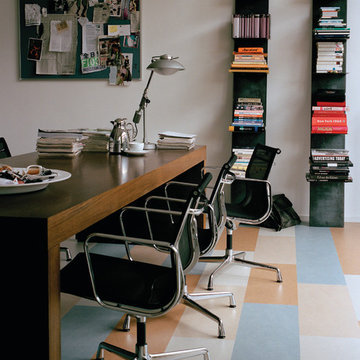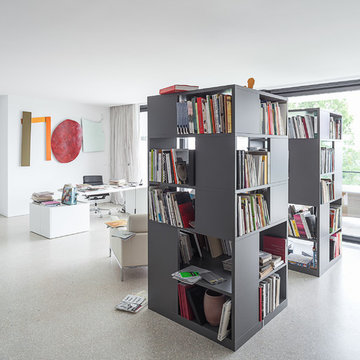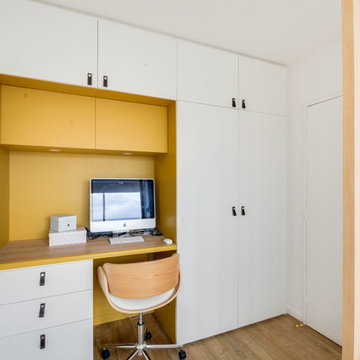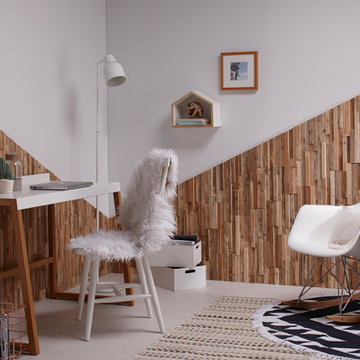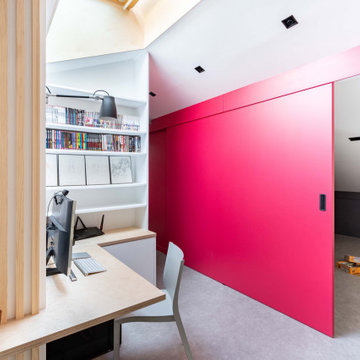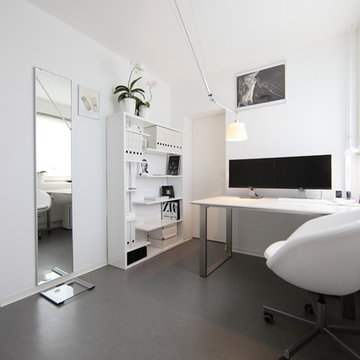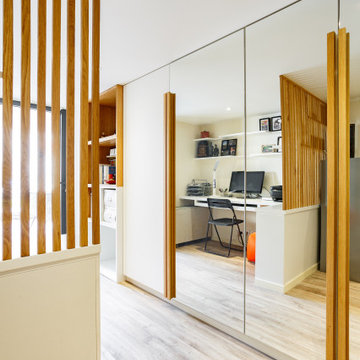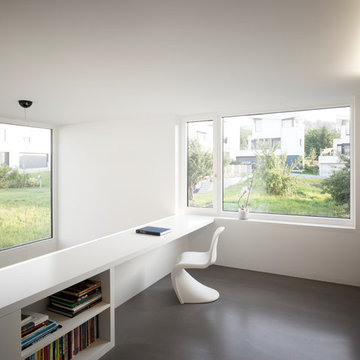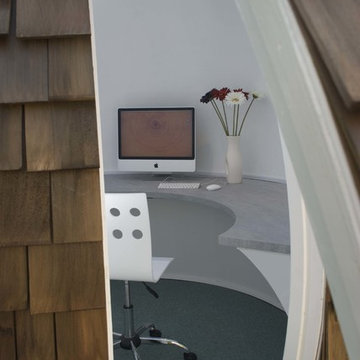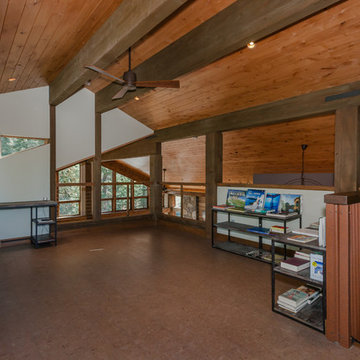Home Office Design Ideas with White Walls and Linoleum Floors
Refine by:
Budget
Sort by:Popular Today
1 - 20 of 136 photos
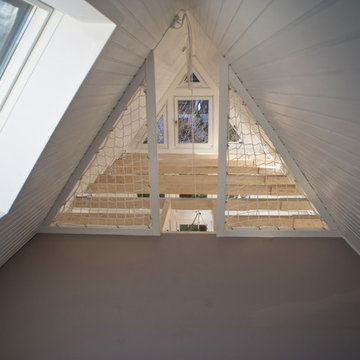
vorher nicht genutzter, unzugänglicher und dunkler Spitzboden. Jetzt Arbeitszimmer mit Blick ins Grüne
Fotograf: Tankred Helm Photography, Siegen

This 1920's era home had seen better days and was in need of repairs, updates and so much more. Our goal in designing the space was to make it functional for today's families. We maximized the ample storage from the original use of the room and also added a ladie's writing desk, tea area, coffee bar, wrapping station and a sewing machine. Today's busy Mom could now easily relax as well as take care of various household chores all in one, elegant room.
Michael Jacob-- Photographer
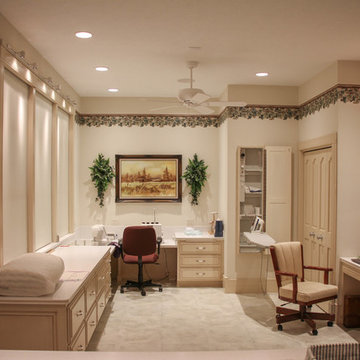
Designed and Constructed by John Mast Construction, Photos by Wesley Mast
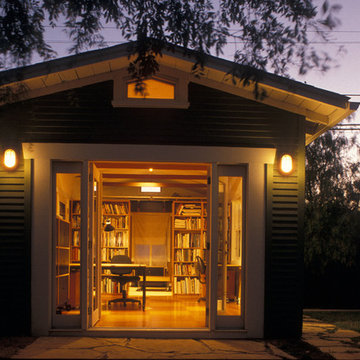
The single car garage was converted to a free-standing art studio, including built-in shelves for books and work table for creative design. French doors and sidelites infill the space where the garage door was formerly located.
Floor is MDO stained with aniline dye.
Hewitt Garrison Photography
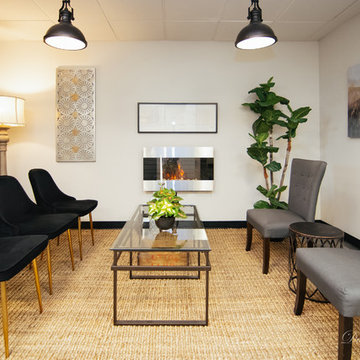
We had fun with this complete "Mystery Makeover" for our clients, doctors & owners of their new chiropractic clinic in Columbia, TN. We introduced the 2019 Color Of The Year from PPG- Night Watch a deep rich true green as well as highlighted the space with a few more top trends such as the organic natural jute rug, wooden crate to house magazines and a pretty tall plant. The fireplace and industrial lights bring a warmth and touch of industrial appeal without over doing it.
Design by- Dawn D Totty Designs
Photo credit- Ross Jaynes
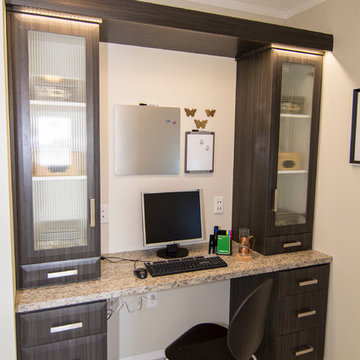
Triple M Housing's 2015 show home featuring EVO profile PVC cabinets in Licorice, Uptown stainless door & drawer pulls, White Oak wood look linoleum, Full cream subway tile backsplash with decorative glass tile insert. This Manufactured home defies what is traditionally thought of as a "Mobile Home
Home Office Design Ideas with White Walls and Linoleum Floors
1
