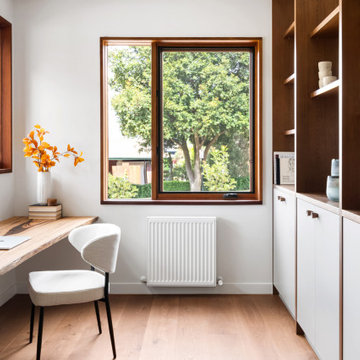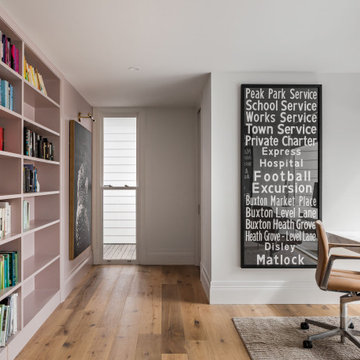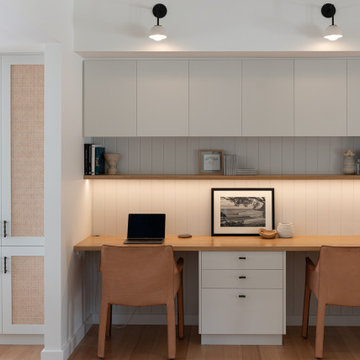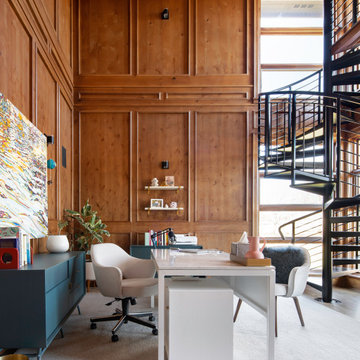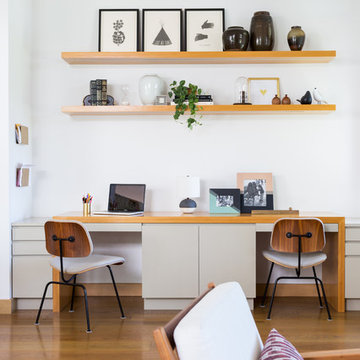Home Office Design Ideas with Medium Hardwood Floors and Linoleum Floors
Refine by:
Budget
Sort by:Popular Today
1 - 20 of 23,004 photos

These floor to ceiling bookshelves were built in the entry corridor to this apartment - an area previously filled with clutter. Custom designed joinery provides a workspace and storage for and extensive collection of books, bikes, helmets, bags, scarves, printers and stationery items. A rolling library ladder allows for a home library to extend right to the ceiling and emphasise the spaciousness of the high ceilings.

Incorporating a unique blue-chip art collection, this modern Hamptons home was meticulously designed to complement the owners' cherished art collections. The thoughtful design seamlessly integrates tailored storage and entertainment solutions, all while upholding a crisp and sophisticated aesthetic.
This home office boasts a serene, neutral palette that enhances focus and productivity. The thoughtfully arranged furniture layout allows for uninterrupted work while offering breathtaking waterfront views, infusing luxury into every corner.
---Project completed by New York interior design firm Betty Wasserman Art & Interiors, which serves New York City, as well as across the tri-state area and in The Hamptons.
For more about Betty Wasserman, see here: https://www.bettywasserman.com/
To learn more about this project, see here: https://www.bettywasserman.com/spaces/westhampton-art-centered-oceanfront-home/

The family living in this shingled roofed home on the Peninsula loves color and pattern. At the heart of the two-story house, we created a library with high gloss lapis blue walls. The tête-à-tête provides an inviting place for the couple to read while their children play games at the antique card table. As a counterpoint, the open planned family, dining room, and kitchen have white walls. We selected a deep aubergine for the kitchen cabinetry. In the tranquil master suite, we layered celadon and sky blue while the daughters' room features pink, purple, and citrine.

wood barn doors, double barn doors, narrow coffee table, built in cabinets, custom home, custom made, leather furniture, den, mountain home, natural materials, rustic wood

The combination den-office is a cozy place to take care of business, play a game of chess, read or chat. Though the overall home is transitional, this space leans more toward the traditional, anchored by the client's ornately carved desk.
Home Office Design Ideas with Medium Hardwood Floors and Linoleum Floors
1
