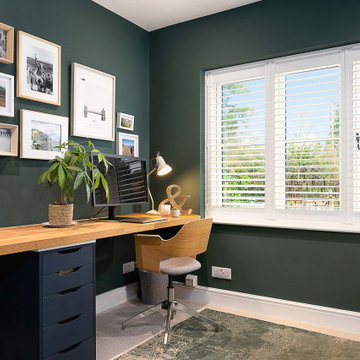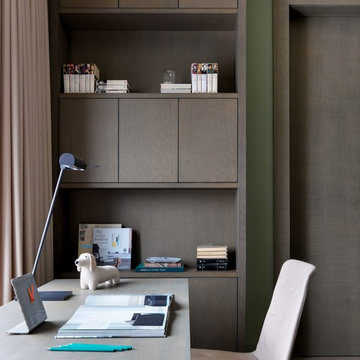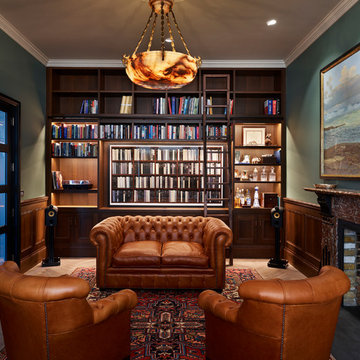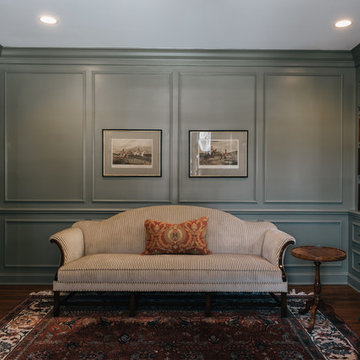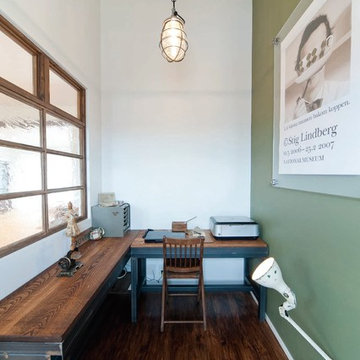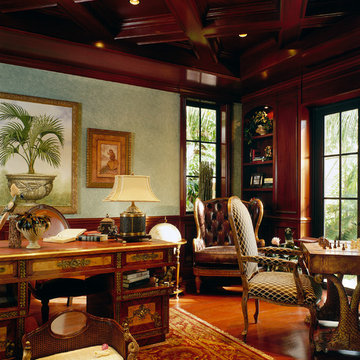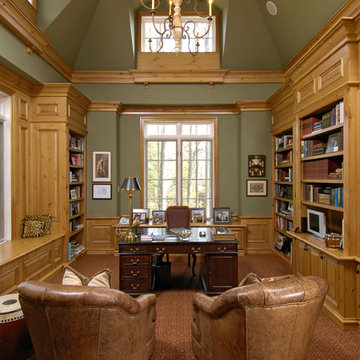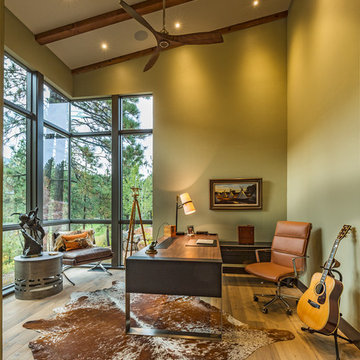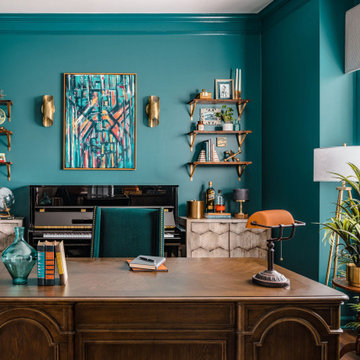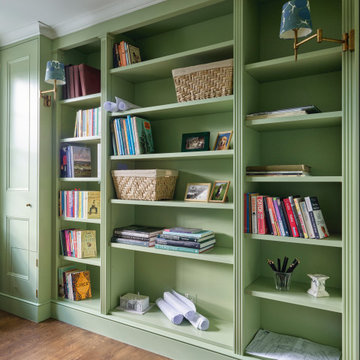Home Office Design Ideas with Green Walls and Orange Walls
Refine by:
Budget
Sort by:Popular Today
1 - 20 of 3,953 photos
Item 1 of 3
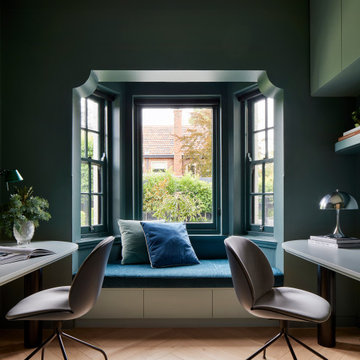
Home study in a 1930’s Spanish Mission renovation, with a reimagined art deco-inspired design. Featuring a dark green garden aesthetic with jewelled green wall colour in Dulux Coriole. Arched doors, windows, and jewelled coloured chairs contribute to a rich colour scheme. Located in Melbourne, see more from our Arch Deco Project.

La bibliothèque multifonctionnelle accentue la profondeur de ce long couloir et se transforme en bureau côté salle à manger. Cela permet d'optimiser l'utilisation de l'espace et de créer une zone de travail fonctionnelle qui reste fidèle à l'esthétique globale de l’appartement.
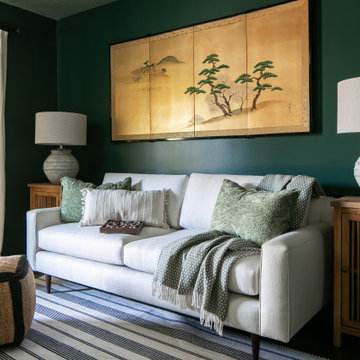
Contemporary Craftsman designed by Kennedy Cole Interior Design.
build: Luxe Remodeling
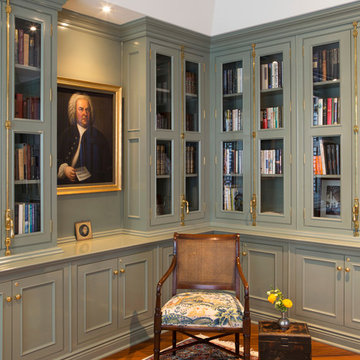
Custom craftsmanship goes a long way in a small space. This family library brings elegance to new level.

Her Office will primarily serve as a craft room for her and kids, so we did a cork floor that would be easy to clean and still comfortable to sit on. The fabrics are all indoor/outdoor and commercial grade for durability. We wanted to maintain a girly look so we added really feminine touches with the crystal chandelier, floral accessories to match the wallpaper and pink accents through out the room to really pop against the green.
Photography: Spacecrafting
Builder: John Kraemer & Sons
Countertop: Cambria- Queen Anne
Paint (walls): Benjamin Moore Fairmont Green
Paint (cabinets): Benjamin Moore Chantilly Lace
Paint (ceiling): Benjamin Moore Beautiful in my Eyes
Wallpaper: Designers Guild, Floreale Natural
Chandelier: Creative Lighting
Hardware: Nob Hill
Furniture: Contact Designer- Laura Engen Interior Design
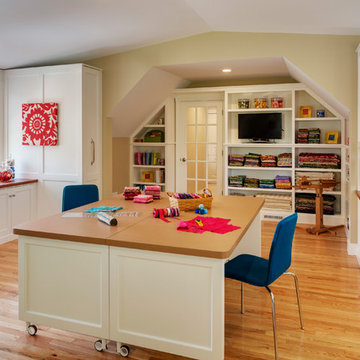
Platt Builders, Inc., Groton, Massachusetts, 2017 Regional CotY Award Winner, Residential Interior Under $75,000
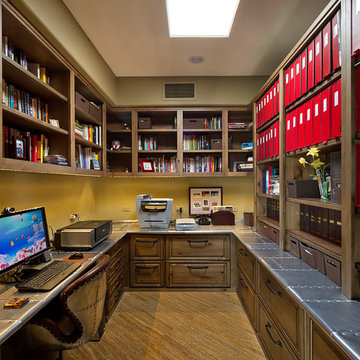
Just beyond his “show office” complete with aviator wing desk is my client’s true workhorse office space where he runs his office.
All of the family photos are kept in “red books”, a work of art in themselves.
The challenge was to design a space that would satisfy his needs for his consulting business, his home office as well as his treasured family albums.
Playing off of the aviator desk the countertop was provided in galvanized steel with compounded rivet joints to mimic the desk.
The millwork was designed to generally complement the millwork in the rest of the house and be casually elegant.
LED under cabinet lighting provides the ultimate in task and accent lighting.
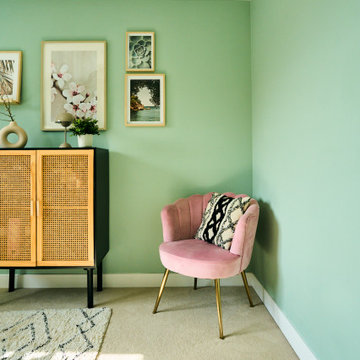
This soothing office encompasses everything this homeowner loved, trips to Greece, the spring season and natural elements, not to mention the pastel pinks and greens. The pictures evoke a soothing feel and the houseplants allow for a more productive workspace.

[Our Clients]
We were so excited to help these new homeowners re-envision their split-level diamond in the rough. There was so much potential in those walls, and we couldn’t wait to delve in and start transforming spaces. Our primary goal was to re-imagine the main level of the home and create an open flow between the space. So, we started by converting the existing single car garage into their living room (complete with a new fireplace) and opening up the kitchen to the rest of the level.
[Kitchen]
The original kitchen had been on the small side and cut-off from the rest of the home, but after we removed the coat closet, this kitchen opened up beautifully. Our plan was to create an open and light filled kitchen with a design that translated well to the other spaces in this home, and a layout that offered plenty of space for multiple cooks. We utilized clean white cabinets around the perimeter of the kitchen and popped the island with a spunky shade of blue. To add a real element of fun, we jazzed it up with the colorful escher tile at the backsplash and brought in accents of brass in the hardware and light fixtures to tie it all together. Through out this home we brought in warm wood accents and the kitchen was no exception, with its custom floating shelves and graceful waterfall butcher block counter at the island.
[Dining Room]
The dining room had once been the home’s living room, but we had other plans in mind. With its dramatic vaulted ceiling and new custom steel railing, this room was just screaming for a dramatic light fixture and a large table to welcome one-and-all.
[Living Room]
We converted the original garage into a lovely little living room with a cozy fireplace. There is plenty of new storage in this space (that ties in with the kitchen finishes), but the real gem is the reading nook with two of the most comfortable armchairs you’ve ever sat in.
[Master Suite]
This home didn’t originally have a master suite, so we decided to convert one of the bedrooms and create a charming suite that you’d never want to leave. The master bathroom aesthetic quickly became all about the textures. With a sultry black hex on the floor and a dimensional geometric tile on the walls we set the stage for a calm space. The warm walnut vanity and touches of brass cozy up the space and relate with the feel of the rest of the home. We continued the warm wood touches into the master bedroom, but went for a rich accent wall that elevated the sophistication level and sets this space apart.
[Hall Bathroom]
The floor tile in this bathroom still makes our hearts skip a beat. We designed the rest of the space to be a clean and bright white, and really let the lovely blue of the floor tile pop. The walnut vanity cabinet (complete with hairpin legs) adds a lovely level of warmth to this bathroom, and the black and brass accents add the sophisticated touch we were looking for.
[Office]
We loved the original built-ins in this space, and knew they needed to always be a part of this house, but these 60-year-old beauties definitely needed a little help. We cleaned up the cabinets and brass hardware, switched out the formica counter for a new quartz top, and painted wall a cheery accent color to liven it up a bit. And voila! We have an office that is the envy of the neighborhood.
Home Office Design Ideas with Green Walls and Orange Walls
1

