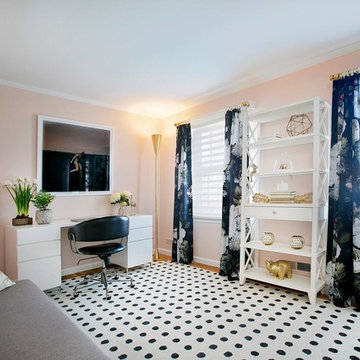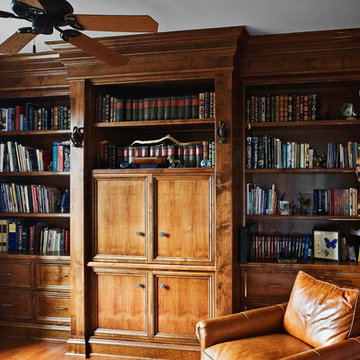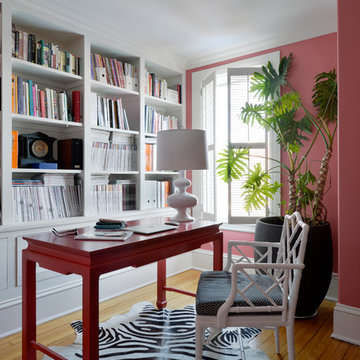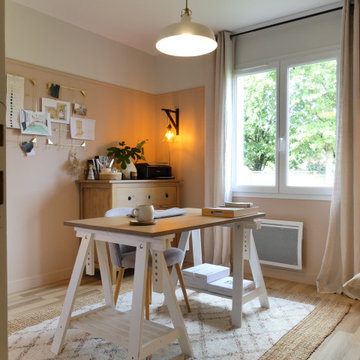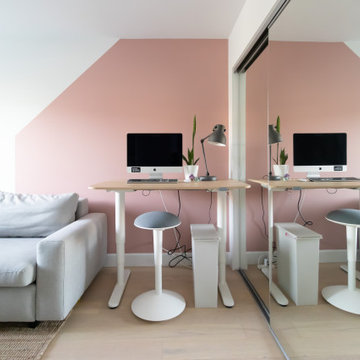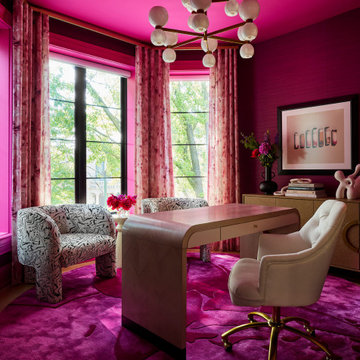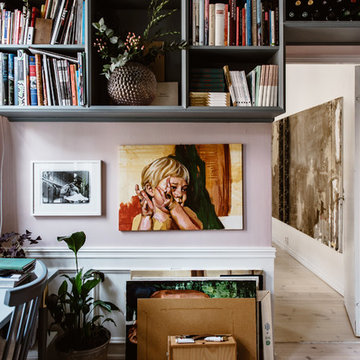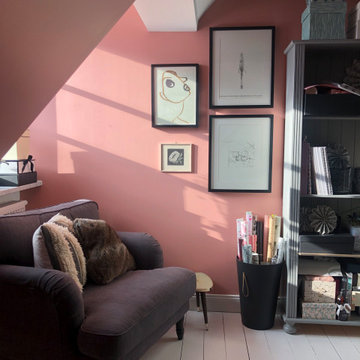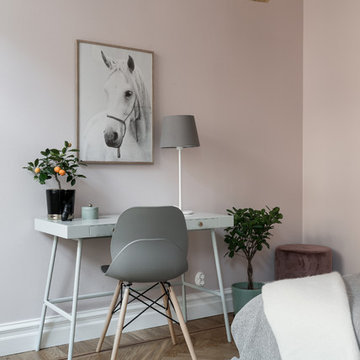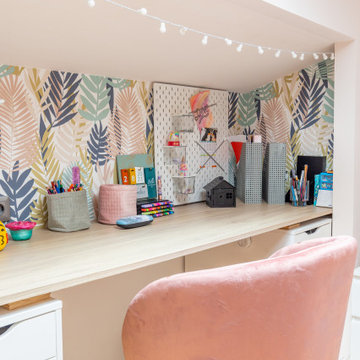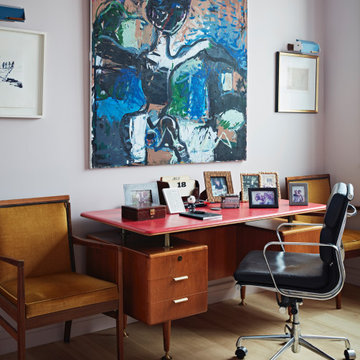Home Office Design Ideas with Pink Walls and Light Hardwood Floors
Refine by:
Budget
Sort by:Popular Today
1 - 20 of 62 photos
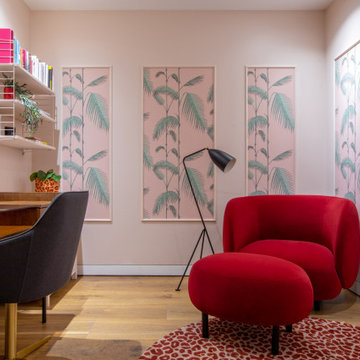
The brief for this room was to create a luxurious and colourful office space where the client could not only work but also unwind. The walls were painted a pale peach and wallpapered panels were utilised to create a feature around the office. Pops of red were introduced in the lounge chair and rug, as well as a few accessories dotted around to bring it all together. The result is a calm yet fun space for work and relaxation.
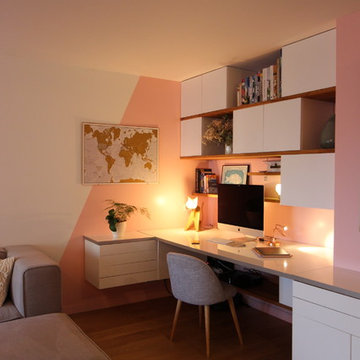
L'entrée de l'appartement s'ouvre sur le coin bureau. Ce bureau vient se glisser dans un creux permettant d'offrir une très grande surface de travaille. Le glissement des étagères en bois massif et des caissons de rangements permettent d'offrir à la fois une certaine légèreté et un volume de rangement important. La couleur rose poudré (marque "Pantone") vient relever cette déco blanche et bois mais vient également délimiter l'espace bureau du reste du séjour.
Crédits photo : jade Orticoni - architecte d'intérieur
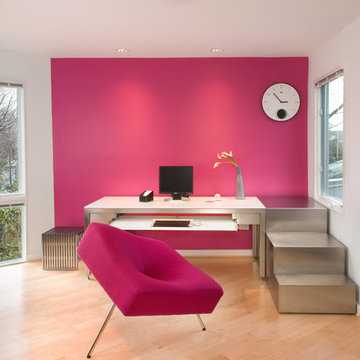
Morgan Howarth Photography Architect: Ben Ames AIA, Interior Design: Cathrine Hailey
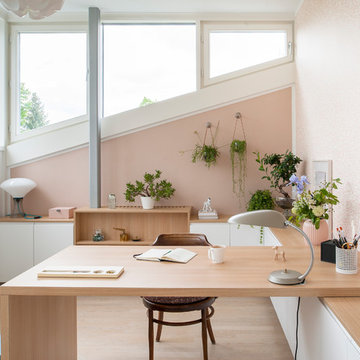
Foto: Simone Augustin Photography © 2017 Houzz
Schreibtischleuchte: Gubi; Schränke: Ikea; Schreibtisch: Maßanfertigung vom Tischler; Tapete: Pattern Studio Berlin; Lampe im Hintergrund: Holmegaard
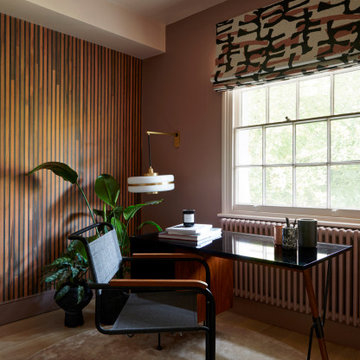
An elegant, mid-century inspired study combining a palette of pinks with black accents.
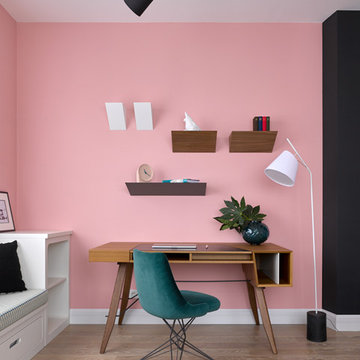
Дизайнеры Алла Поленова, Наталья Лаврик. Квартира в самом центре г.Воронеж на 21 этаже. С панорамным видом на город. Проект напечатан в журнале Salon Interior N1, 2018
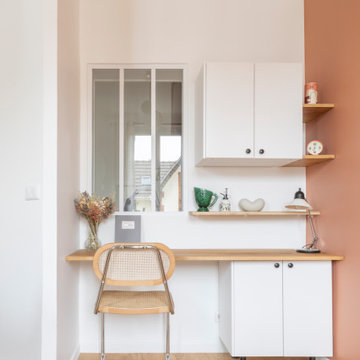
Salon avec un espace bureau. La verrière blanche sur-mesure permet de faire entrer la lumière dans l'entrée.
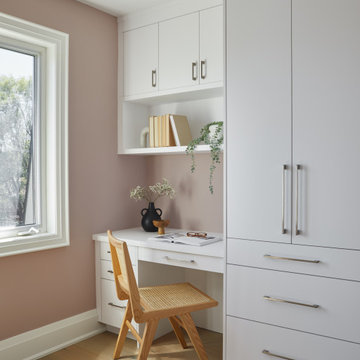
Converted the former third floor primary suite into a two bedroom suite with built ins to provide bedroom independence to the whole family! This is the new kids bedroom homework and closet area - all custom millwork
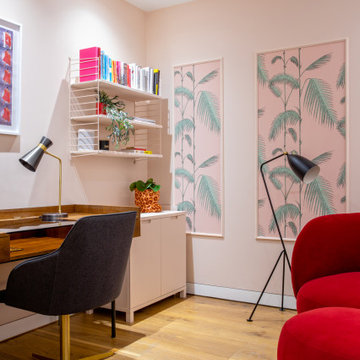
The brief for this room was to create a luxurious and colourful office space where the client could not only work but also unwind. The walls were painted a pale peach and wallpapered panels were utilised to create a feature around the office. Pops of red were introduced in the lounge chair and rug, as well as a few accessories dotted around to bring it all together. The result is a calm yet fun space for work and relaxation.
Home Office Design Ideas with Pink Walls and Light Hardwood Floors
1
