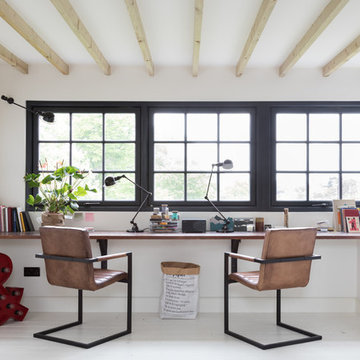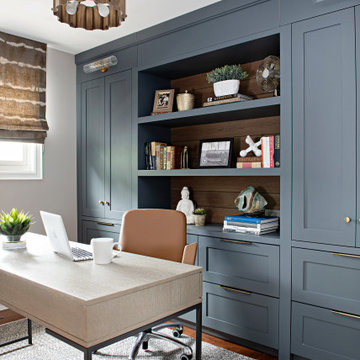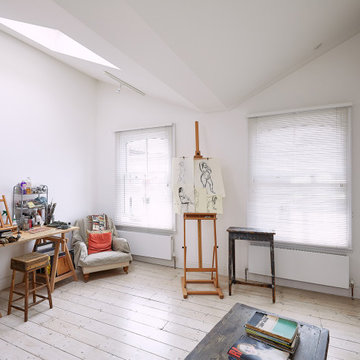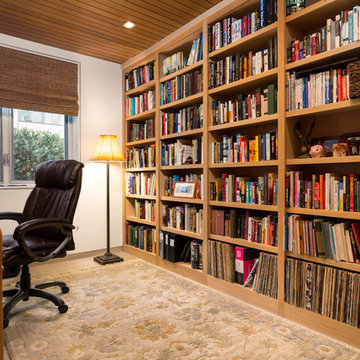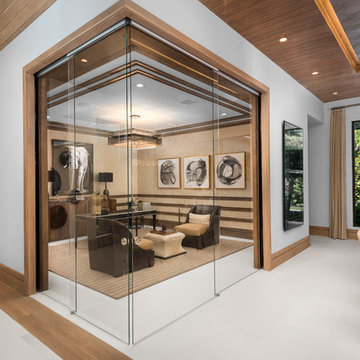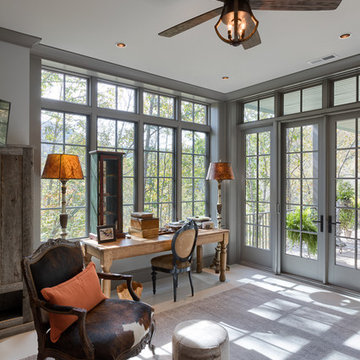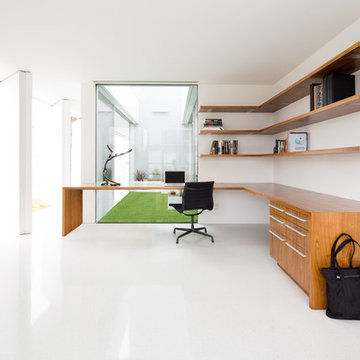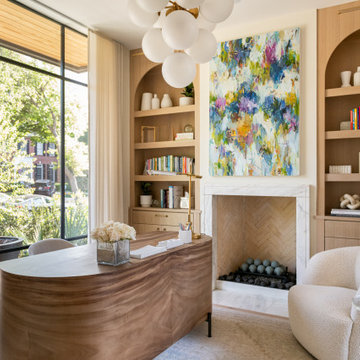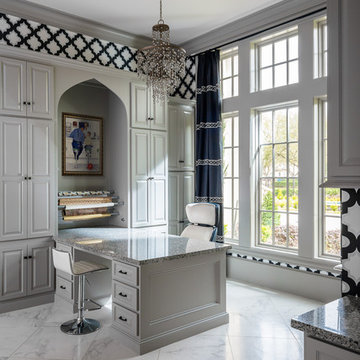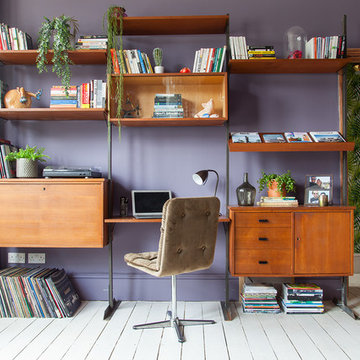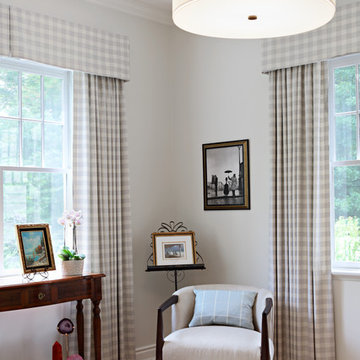Home Office Design Ideas with Red Floor and White Floor
Refine by:
Budget
Sort by:Popular Today
1 - 20 of 1,632 photos
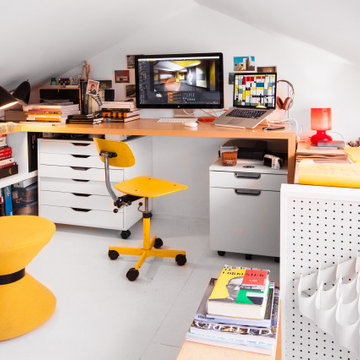
Andrew Kist
A 750 square foot top floor apartment is transformed from a cramped and musty two bedroom into a sun-drenched aerie with a second floor home office recaptured from an old storage loft. Multiple skylights and a large picture window allow light to fill the space altering the feeling throughout the days and seasons. Views of New York Harbor, previously ignored, are now a daily event.
Featured in the Fall 2016 issue of Domino, and on Refinery 29.
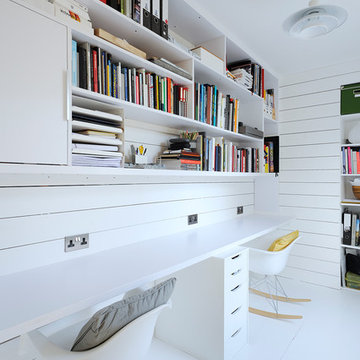
Bespoke office in Scandinavian inspired cottage renovation in Aberdeenshire, Scotland. White painted timber lining and floor. Copyright Nigel Rigden
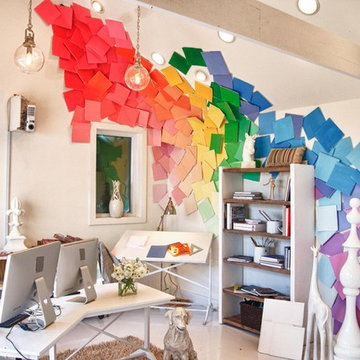
We were recently on an episode of Extreme Makeover: Home Edition that premiered on Dec. 9th. We were so happy to be able to help out a family and fellow designer in need!! Check out these photos for ideas on fresh ways to Incorporate Phillips Collection into your home!!!
Photo Credit: Extreme Makeover: Home Design
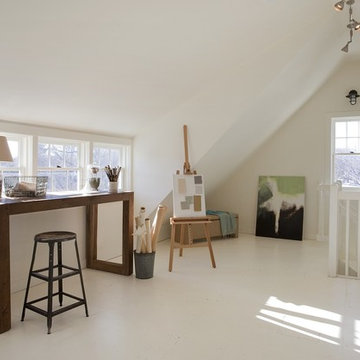
2011 EcoHome Design Award Winner
Key to the successful design were the homeowner priorities of family health, energy performance, and optimizing the walk-to-town construction site. To maintain health and air quality, the home features a fresh air ventilation system with energy recovery, a whole house HEPA filtration system, radiant & radiator heating distribution, and low/no VOC materials. The home’s energy performance focuses on passive heating/cooling techniques, natural daylighting, an improved building envelope, and efficient mechanical systems, collectively achieving overall energy performance of 50% better than code. To address the site opportunities, the home utilizes a footprint that maximizes southern exposure in the rear while still capturing the park view in the front.
ZeroEnergy Design
Green Architecture and Mechanical Design
www.ZeroEnergy.com
Kauffman Tharp Design
Interior Design
www.ktharpdesign.com
Photos by Eric Roth
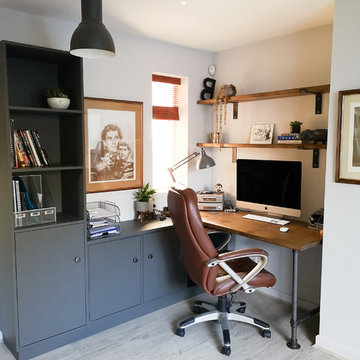
Workplace by day, music room and relaxation area by night. This space has to work doubly hard and allow the owner to separate leisure time and work. A simple rearrangement of the space meant a better contained work area, using casual seating and a large rug to zone the relaxation area, quite literally allowing the owner to put the working day behind him. Soft grey with hints of rust and terracotta keep the space warm and cosy, with rustic industrial furniture to provide a masculine vibe.
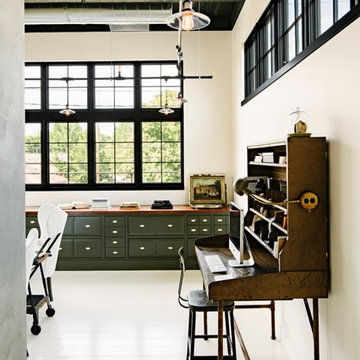
A glimpse into the office space from the living room reveals the large custom built-in painted wood filing and storage cabinet below the windows. Clerestory windows above the desk bring in additional natural light.
Photo by Lincoln Barber

The Basement Teen Room was designed to have multi purposes. It became a Home Theater, a Sewing, Craft and Game Room, and a Work Out Room. The youngest in the family has a talent for sewing and the intention was that this room fully accommodate for this. Family Home in Greenwood, Seattle, WA - Kitchen, Teen Room, Office Art, by Belltown Design LLC, Photography by Julie Mannell

Harbor View is a modern-day interpretation of the shingled vacation houses of its seaside community. The gambrel roof, horizontal, ground-hugging emphasis, and feeling of simplicity, are all part of the character of the place.
While fitting in with local traditions, Harbor View is meant for modern living. The kitchen is a central gathering spot, open to the main combined living/dining room and to the waterside porch. One easily moves between indoors and outdoors.
The house is designed for an active family, a couple with three grown children and a growing number of grandchildren. It is zoned so that the whole family can be there together but retain privacy. Living, dining, kitchen, library, and porch occupy the center of the main floor. One-story wings on each side house two bedrooms and bathrooms apiece, and two more bedrooms and bathrooms and a study occupy the second floor of the central block. The house is mostly one room deep, allowing cross breezes and light from both sides.
The porch, a third of which is screened, is a main dining and living space, with a stone fireplace offering a cozy place to gather on summer evenings.
A barn with a loft provides storage for a car or boat off-season and serves as a big space for projects or parties in summer.
Home Office Design Ideas with Red Floor and White Floor
1
