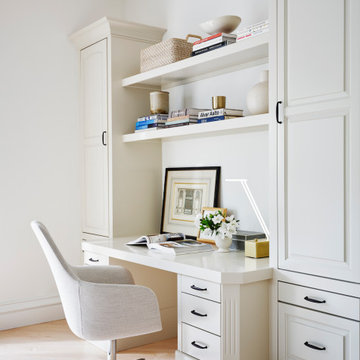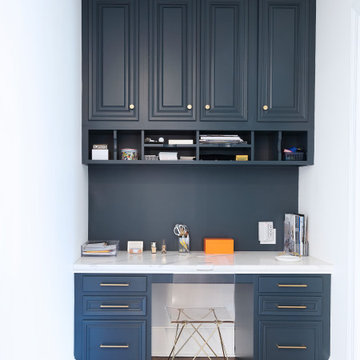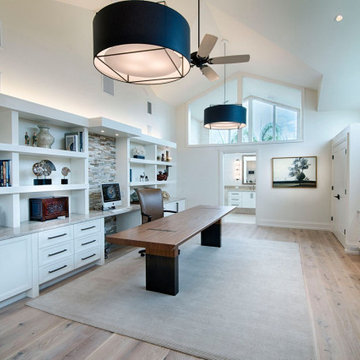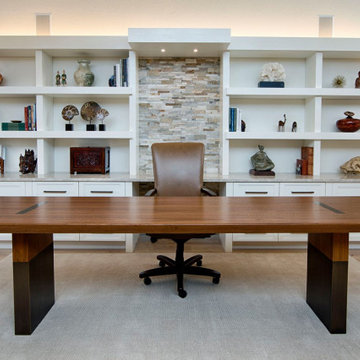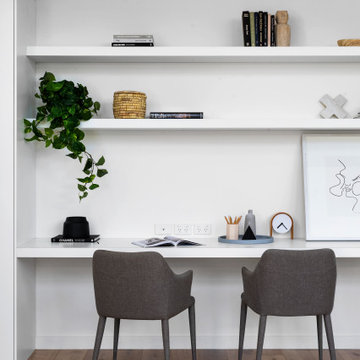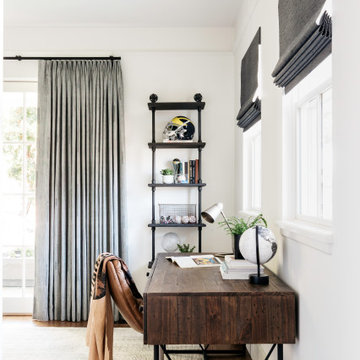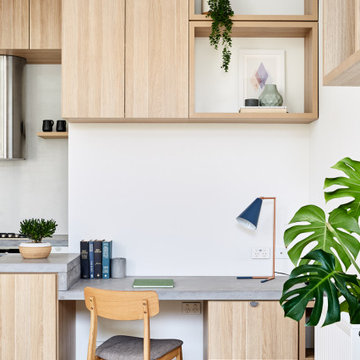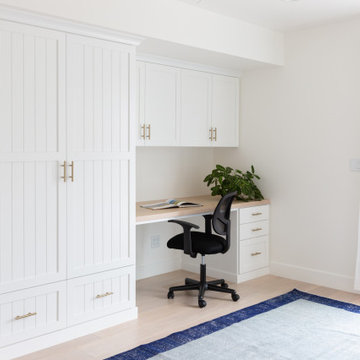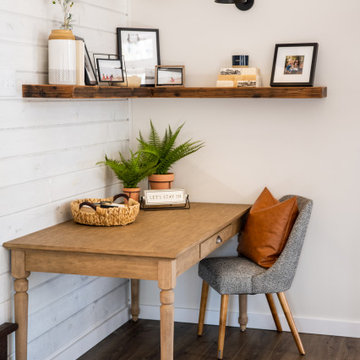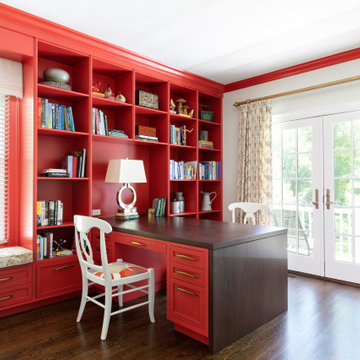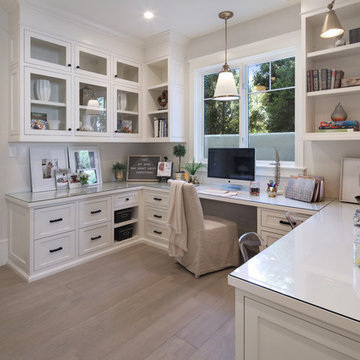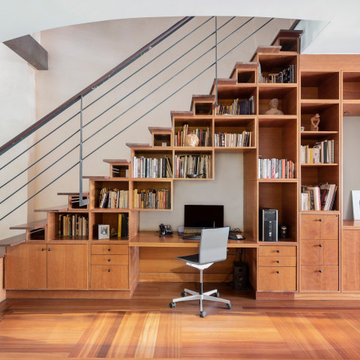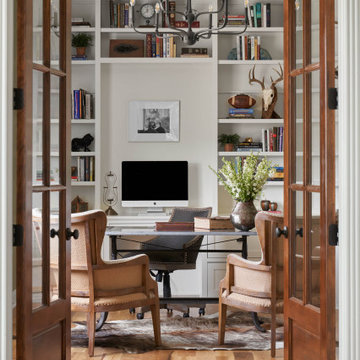Home Office Design Ideas with Red Walls and White Walls
Refine by:
Budget
Sort by:Popular Today
81 - 100 of 29,553 photos
Item 1 of 3
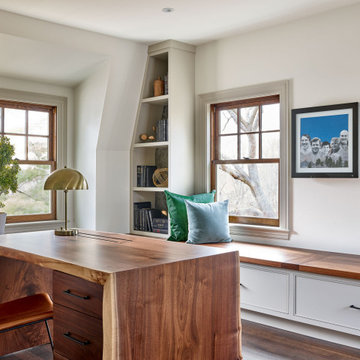
Countertop Wood: Walnut
Category: Desk
Construction Style: Live Edge
Countertop Thickness: 2-1/2" thick
Size: 33" x 62" with mitered waterfall legs
Countertop Edge Profile: Natural Live Edge
Wood Countertop Finish: Durata® Waterproof Permanent Finish in Satin Sheen
Wood Stain: N/A
Designer: Venegas and Company, Boston for This Old House® Cape Ann Project
Job: 23933

Designed by Thayer Design Studio. We are a full-service interior design firm located in South Boston, MA specializing in new construction, renovations, additions and room by room furnishing for residential and small commercial projects throughout New England.
From conception to completion, we engage in a collaborative process with our clients, working closely with contractors, architects, crafts-people and artisans to provide cohesion to our client’s vision.
We build spaces that tell a story and create comfort; always striving to find the balance between materials, architectural details, color and space. We believe a well-balanced and thoughtfully curated home is the foundation for happier living.
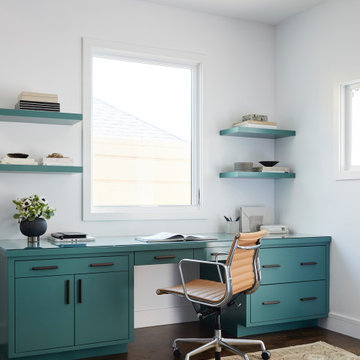
The home office highlights the clients' bold, yet subtle style.
Interior Designer: Amanda Teal
Photographer: John Merkl
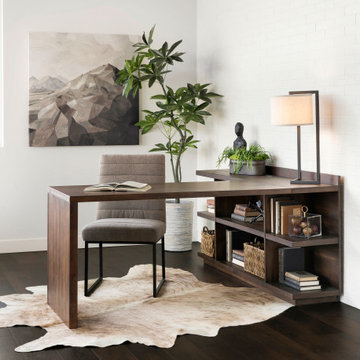
Combining relaxed new finishes and natural materials for a look that is both elegant and livable. Practical L-shaped desk is loaded with function and sized for smaller spaces.

The family living in this shingled roofed home on the Peninsula loves color and pattern. At the heart of the two-story house, we created a library with high gloss lapis blue walls. The tête-à-tête provides an inviting place for the couple to read while their children play games at the antique card table. As a counterpoint, the open planned family, dining room, and kitchen have white walls. We selected a deep aubergine for the kitchen cabinetry. In the tranquil master suite, we layered celadon and sky blue while the daughters' room features pink, purple, and citrine.
Home Office Design Ideas with Red Walls and White Walls
5
