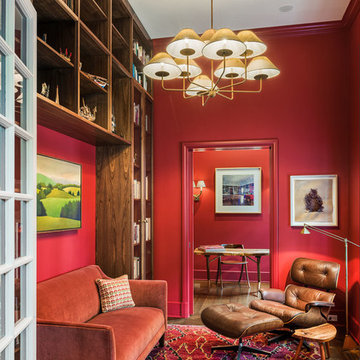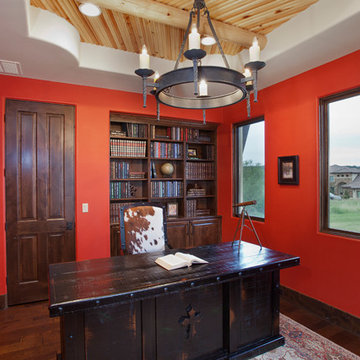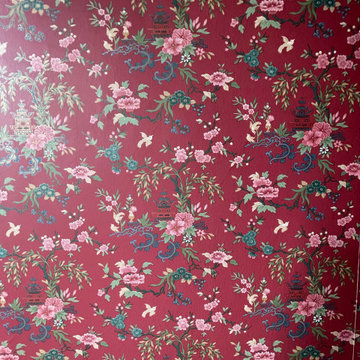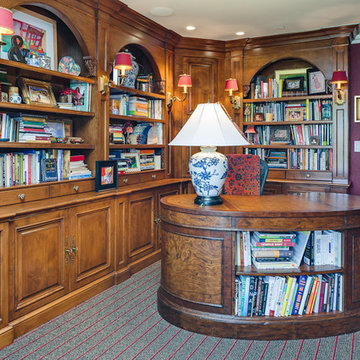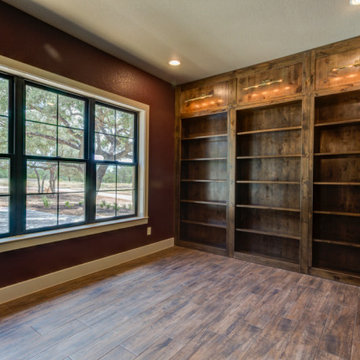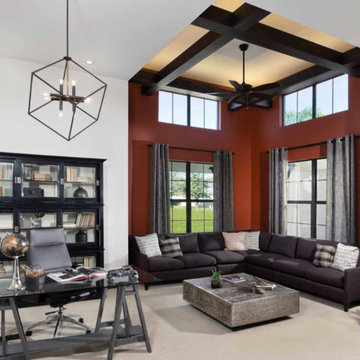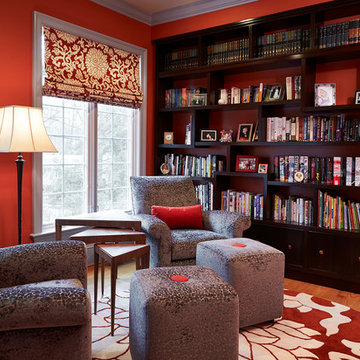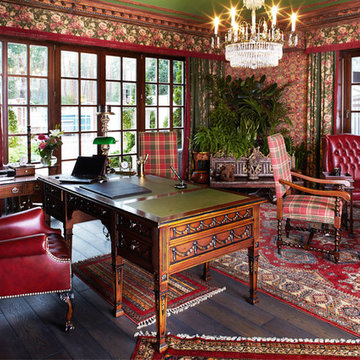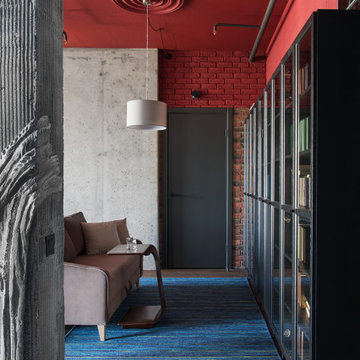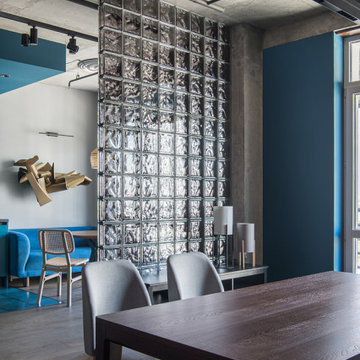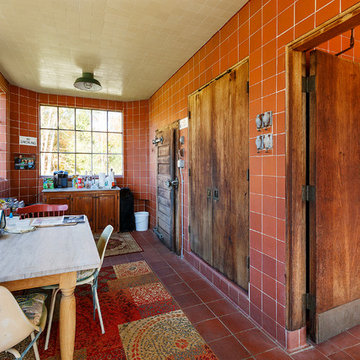Home Office Design Ideas with Red Walls
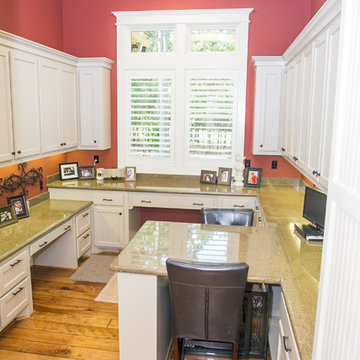
Large Craft Room with tons of storage and plenty of countertops for all of your projects!
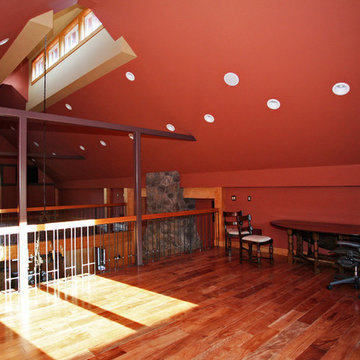
It's a Red Barn, inside and out! Seen from the Office Loft is the re-built Clerestory Window Cupola, which runs along the roof ridge, and was painted bright white to reflect light to the Dining Area below.
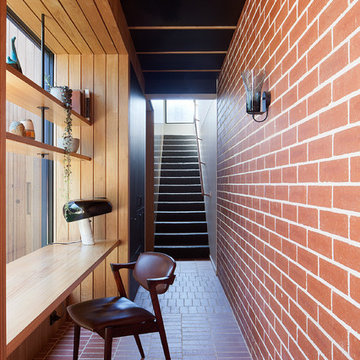
Location: Victoria
Architect: MRTN Architects
Product: Nubrik Chapel Red
Photographer: Shannon McGrath

An otherwise dark red den is lightened by the use of a whimsical and large patterned hook rug from Dash and Albert and Lee Jofa fabric that mimics the large pattern in the rug.
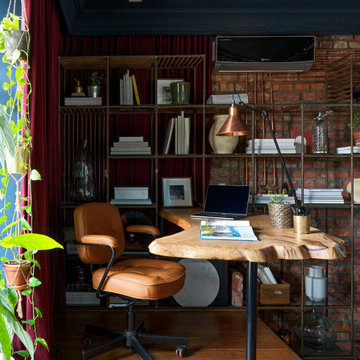
Рабочее место расположено на высоком подиуме, под которым скрываются места хранения и
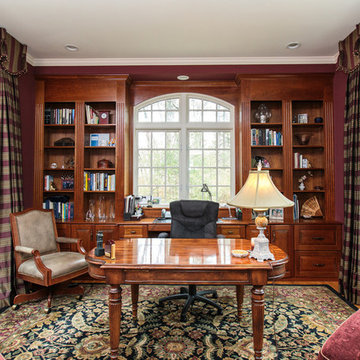
A grand foyer with a sweeping staircase sets the stage for the refined interior of this stunning shingle and stone Colonial. The perfect home for entertaining with formal living and dining rooms and a handsome paneled library. High ceilings, handcrafted millwork, gleaming hardwoods, and walls of windows enhance the open floor plan. Adjacent to the family room, the well-appointed kitchen opens to a breakfast room and leads to an octagonal, window-filled sun room. French doors access the deck and patio and overlook two acres of professionally landscaped grounds. The second floor has generous bedrooms and a versatile entertainment room that may work for in-laws or au-pair. The impressive master suite includes a fireplace, luxurious marble bath and large walk-in closet. The walk-out lower level includes something for everyone; a game room, family room, home theatre, fitness room, bedroom and full bath. Every room in this custom-built home enchants.
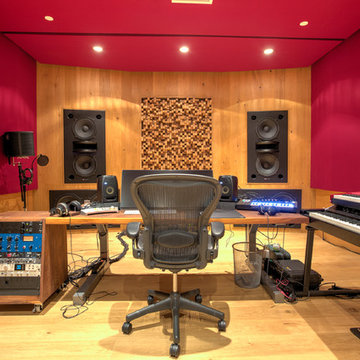
An efficient, well constructed recording studio utilizing professional acoustic construction finishes.
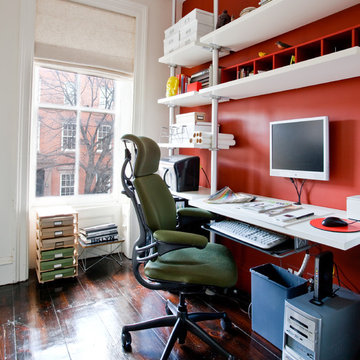
A home office gets a shots of eye-catching rusty orange. An Ikea shelving unit is easily customized to accommodate a desk and a combination of long and short open shelving. Photo credit: Brett Beyer
Home Office Design Ideas with Red Walls
8
