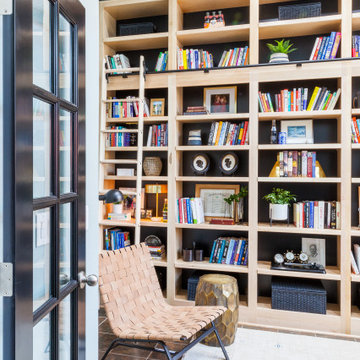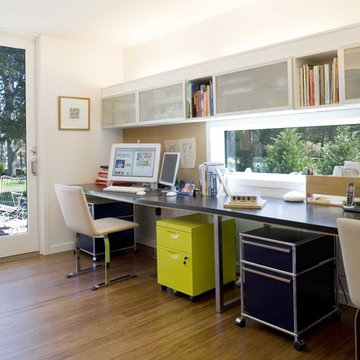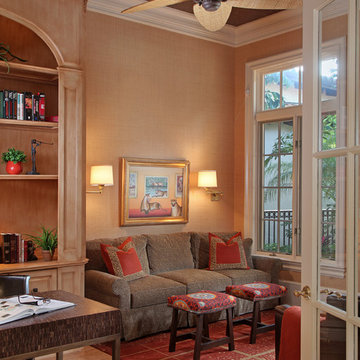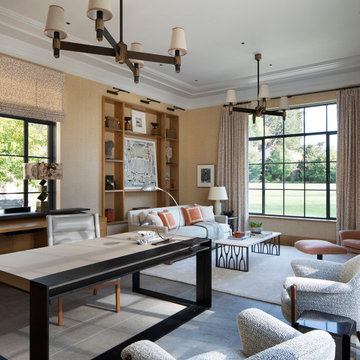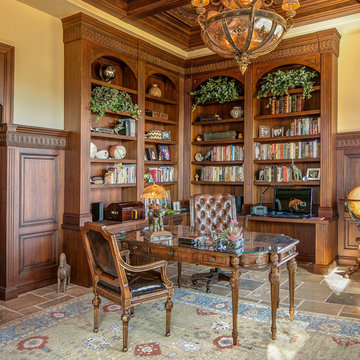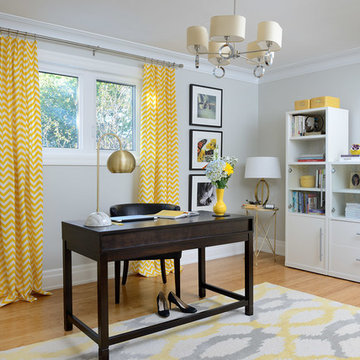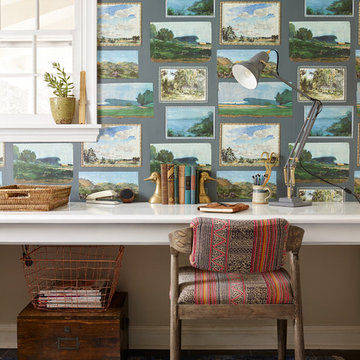Home Office Design Ideas with Bamboo Floors and Slate Floors
Refine by:
Budget
Sort by:Popular Today
1 - 20 of 378 photos
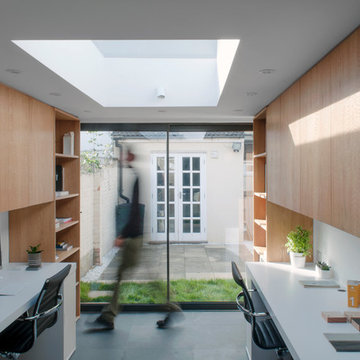
The office has been built at the rear of a terraced house in London. It features two desks and three seats. The joinery unit have been veneered with European oak. The desks are built in and they benefit from a large skylight. A small kitchen and bathroom provide additional services to the office.
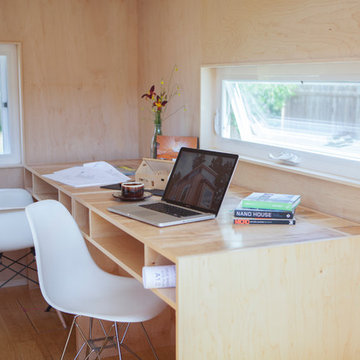
The home office has custom maple veneer desks which provide lots of storage and functionality. There is plenty of natural light and cross ventilation with operable windows.
Photography Credit: Tiffany Israel
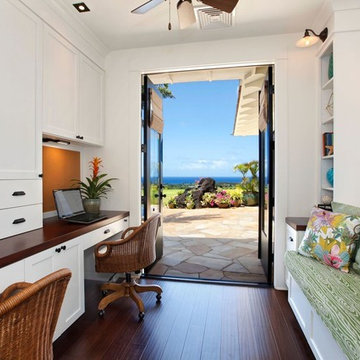
The beautiful home office has two built-in desks and french doors that open to the pool lanai. Built-in storage houses the printer and other office supplies, on the built-in shelves the decorator mixed beach accents like sea shells and coral with books about the sea. The built-in day bed with custom green cover add color and comfort. A large Plumaria painting hangs above the bed bringing the outdoors in.
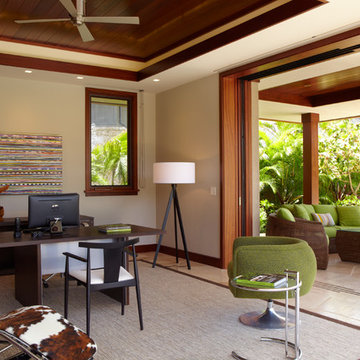
A 5,000 square foot "Hawaiian Ranch" style single-family home located in Kailua, Hawaii. Design focuses on blending into the surroundings while maintaing a fresh, up-to-date feel. Finished home reflects a strong indoor-outdoor relationship and features a lovely courtyard and pool, buffered from onshore winds.
Photography - Kyle Rothenborg
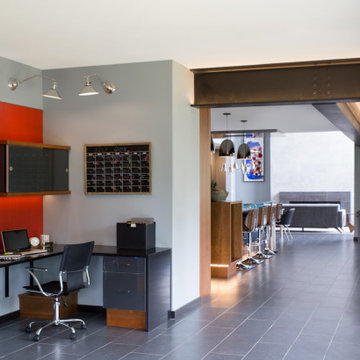
In this Cedar Rapids residence, sophistication meets bold design, seamlessly integrating dynamic accents and a vibrant palette. Every detail is meticulously planned, resulting in a captivating space that serves as a modern haven for the entire family.
Defined by a spacious Rowlette desk and a striking red wallpaper backdrop, this home office prioritizes functionality. Ample storage enhances organization, creating an environment conducive to productivity.
---
Project by Wiles Design Group. Their Cedar Rapids-based design studio serves the entire Midwest, including Iowa City, Dubuque, Davenport, and Waterloo, as well as North Missouri and St. Louis.
For more about Wiles Design Group, see here: https://wilesdesigngroup.com/
To learn more about this project, see here: https://wilesdesigngroup.com/cedar-rapids-dramatic-family-home-design
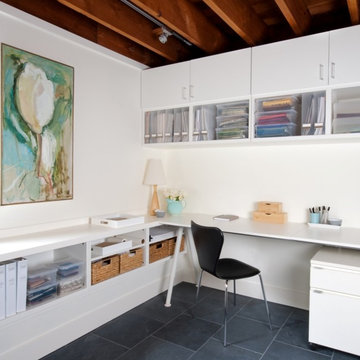
Our focus was to make great use of a garage-level space with a garden view. The design features the 75-year old redwood joists and incorporates ample storage space. // Photographer: Caroline Johnson
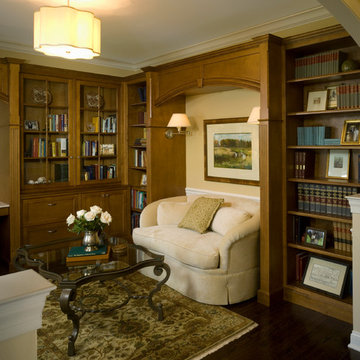
An elegant library/office for two that can double as a living room for small gatherings. Fully custom designed and built cabinetry to hold his and her book collections and hide the printer and files. A sofa niche creates a cozy nook and the soft, rich color palette keeps the mood elegant.
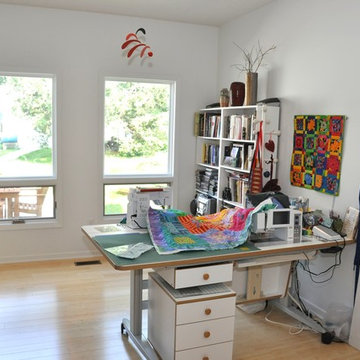
Architect: Michelle Penn, AIA Reminiscent of a farmhouse with simple lines and color, but yet a modern look influenced by the homeowner's Danish roots. This very compact home uses passive green building techniques. It is also wheelchair accessible and includes a elevator. This room is my client's favorite! The daylight makes the room perfect for quilting! The windows were designed with my client in mind. The lower ones are awning so they are easy to operate from a wheelchair. Photo Credit: Dave Thiel
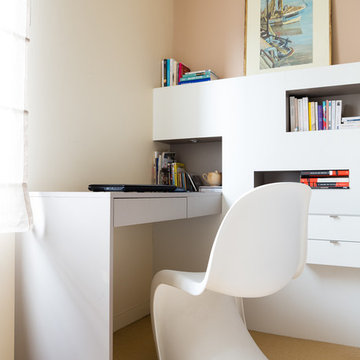
Conception d'une tête de lit - bibliothèque- bureau sur mesure. Ce mobilier occupe tout un linéaire de mur avec un bureau en retour qui sort de la dernière niche.
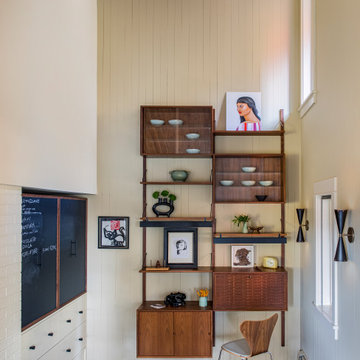
Vintage Poul Cadovius, circa 1948, Royalwise wall hung office system in walnut with a woven fronted cabinet, and clip on lights. Sconces added, as was built-in cabinet with sliding chalkboard covered doors.
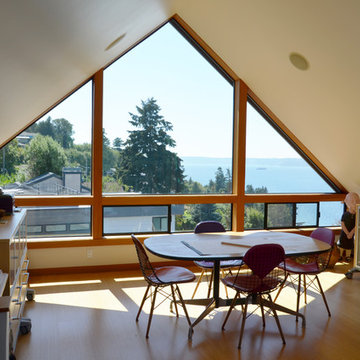
The top floor studio features large windows in the gable ends, bamboo flooring and the same douglas fir trim as found throughout the house.
Home Office Design Ideas with Bamboo Floors and Slate Floors
1

