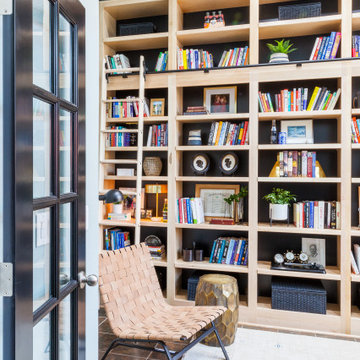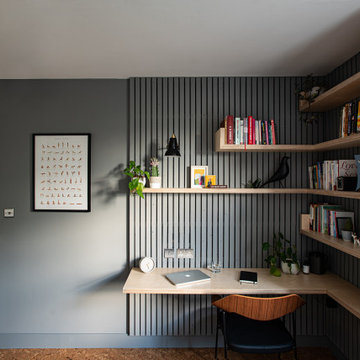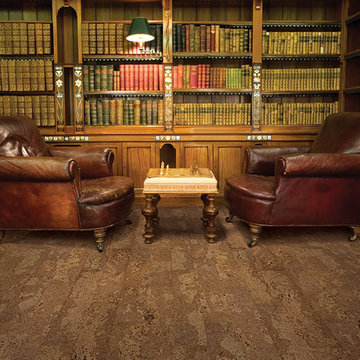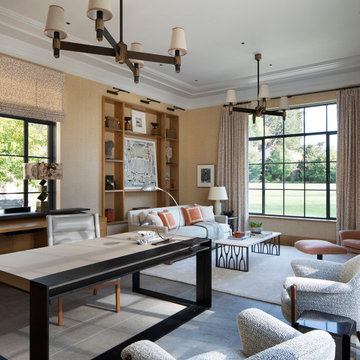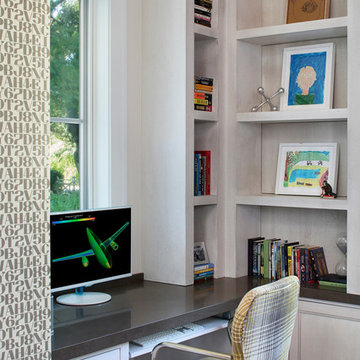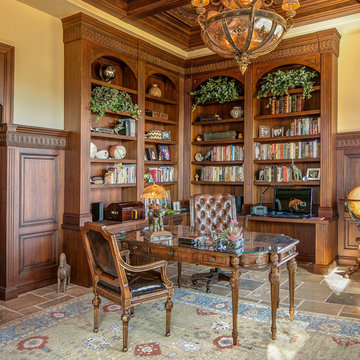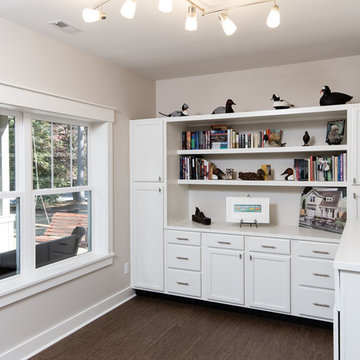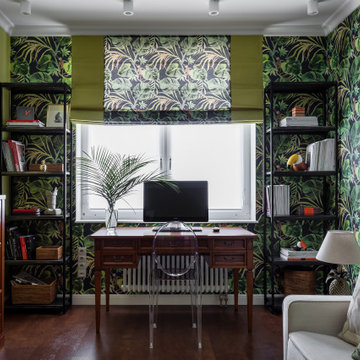Home Office Design Ideas with Cork Floors and Slate Floors
Refine by:
Budget
Sort by:Popular Today
1 - 20 of 459 photos
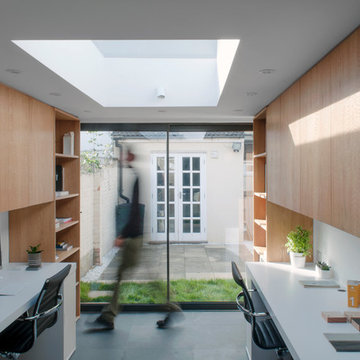
The office has been built at the rear of a terraced house in London. It features two desks and three seats. The joinery unit have been veneered with European oak. The desks are built in and they benefit from a large skylight. A small kitchen and bathroom provide additional services to the office.
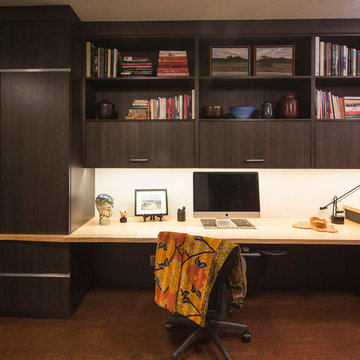
We maximized storage in this small office to allow for as much clear working space as possible. A large open desk is free from storage below by adding storage above an off to the sides. Concealed under-cabinet lighting illuminates the desk area without casting shadows from typical ceiling recessed can lights. Photo: Dan Kvitka
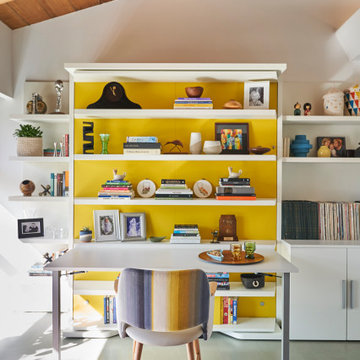
Genius, smooth operating, space saving furniture that seamlessly transforms from desk, to shelving, to murphy bed without having to move much of anything and allows this room to change from guest room to a home office in a snap. The original wood ceiling, curved feature wall, and windows were all restored back to their original condition.
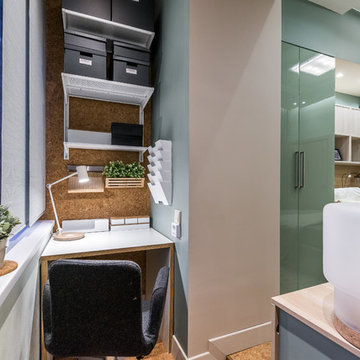
Дизайнер Светлана Пархаева
Дизайнер решила сделать спальню, в которой будет очень комфортно отдыхать от городской суеты, поэтому в отделке использованы материалы природных оттенков. Основной цвет интерьера – нежно-зелёный. Потому к нему в компаньоны Светлана выбрала пробковый пол с натуральным шпоном.
Природный цвет пробки очень теплый и помогает сделать интерьер уютным. К тому же в спальне особенно актуальны свойства пробки – она тёплая, тихая при ходьбе и упругая. В любое время года по пробковому полу комфортно ходить босиком, что в спальне очень актуально.
В сочетании с зеленью отделки и изображением цветов пробка выглядит очень гармонично.
В этом проекте уложен вот такой пол
http://www.corkstyle.ru/catalog/ecocork/P999.html
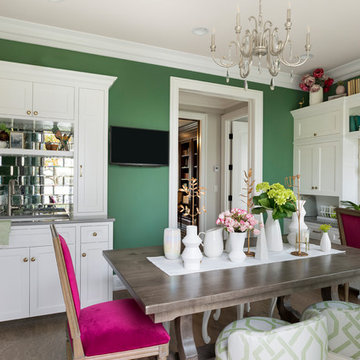
Her Office will primarily serve as a craft room for her and kids, so we did a cork floor that would be easy to clean and still comfortable to sit on. The fabrics are all indoor/outdoor and commercial grade for durability. We wanted to maintain a girly look so we added really feminine touches with the crystal chandelier, floral accessories to match the wallpaper and pink accents through out the room to really pop against the green.
Photography: Spacecrafting
Builder: John Kraemer & Sons
Countertop: Cambria- Queen Anne
Paint (walls): Benjamin Moore Fairmont Green
Paint (cabinets): Benjamin Moore Chantilly Lace
Paint (ceiling): Benjamin Moore Beautiful in my Eyes
Wallpaper: Designers Guild, Floreale Natural
Chandelier: Creative Lighting
Hardware: Nob Hill
Furniture: Contact Designer- Laura Engen Interior Design
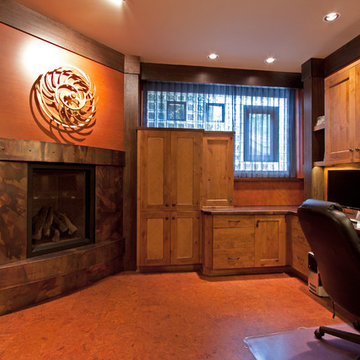
Father-daughter side by side work spaces. Glass block brings in natural light. "Stopped in glass" panels break up the monotony and allow for garden view. The larger window is "tilt-in" design by Marvin.
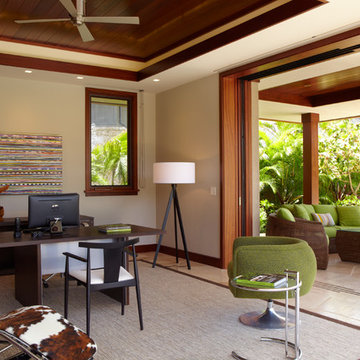
A 5,000 square foot "Hawaiian Ranch" style single-family home located in Kailua, Hawaii. Design focuses on blending into the surroundings while maintaing a fresh, up-to-date feel. Finished home reflects a strong indoor-outdoor relationship and features a lovely courtyard and pool, buffered from onshore winds.
Photography - Kyle Rothenborg
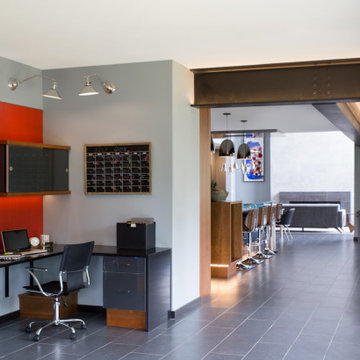
In this Cedar Rapids residence, sophistication meets bold design, seamlessly integrating dynamic accents and a vibrant palette. Every detail is meticulously planned, resulting in a captivating space that serves as a modern haven for the entire family.
Defined by a spacious Rowlette desk and a striking red wallpaper backdrop, this home office prioritizes functionality. Ample storage enhances organization, creating an environment conducive to productivity.
---
Project by Wiles Design Group. Their Cedar Rapids-based design studio serves the entire Midwest, including Iowa City, Dubuque, Davenport, and Waterloo, as well as North Missouri and St. Louis.
For more about Wiles Design Group, see here: https://wilesdesigngroup.com/
To learn more about this project, see here: https://wilesdesigngroup.com/cedar-rapids-dramatic-family-home-design
Home Office Design Ideas with Cork Floors and Slate Floors
1



