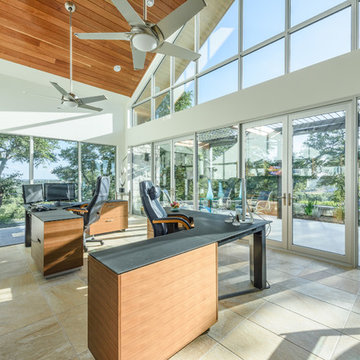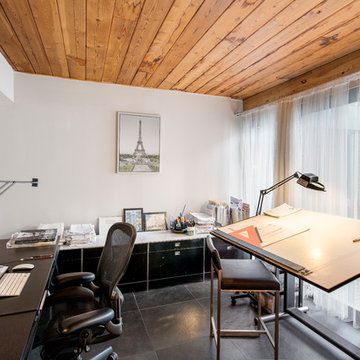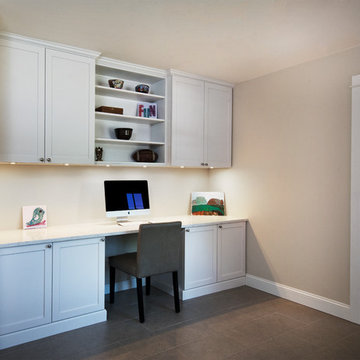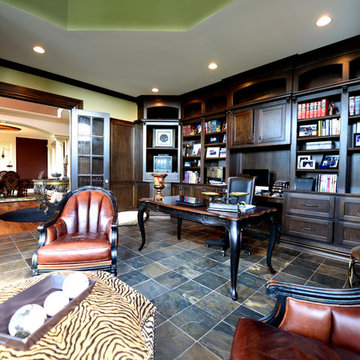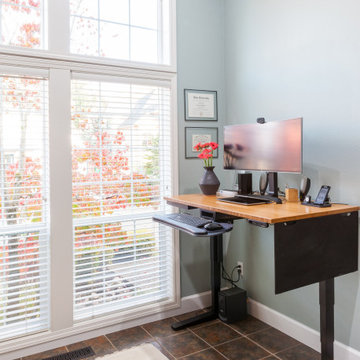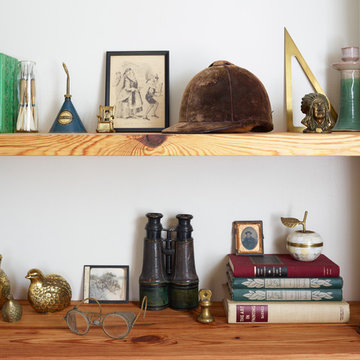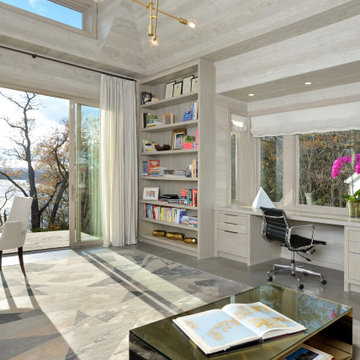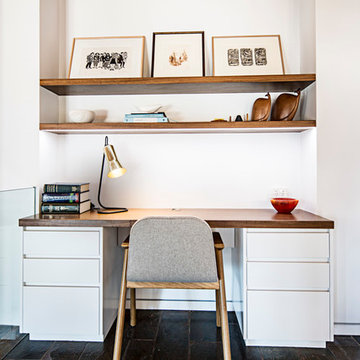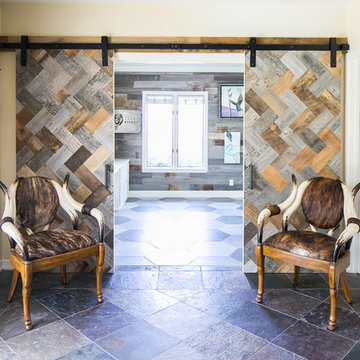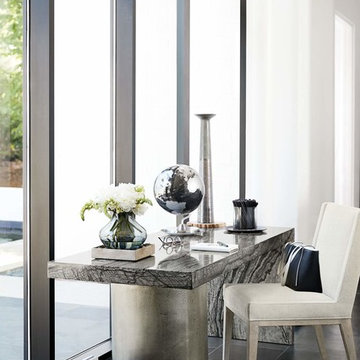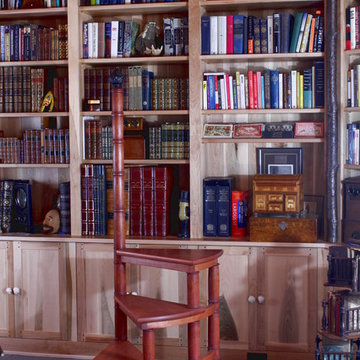Home Office Design Ideas with Slate Floors
Refine by:
Budget
Sort by:Popular Today
61 - 80 of 202 photos
Item 1 of 2
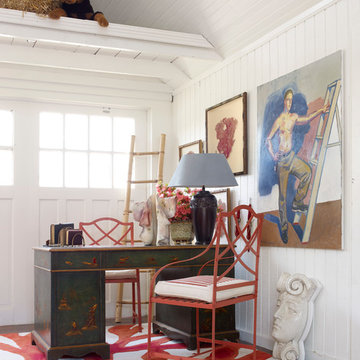
All fabric by Kravet,
Area rug by Global Views
Stencils & Decorative Painting by Brian Leaver,
Upholstery by A. Roberto Cordoba American Interior Services,
Draperies by Barbara M Frank & Assoc, LLC, Cecilia Polido
Photographer by Ellen McDermott
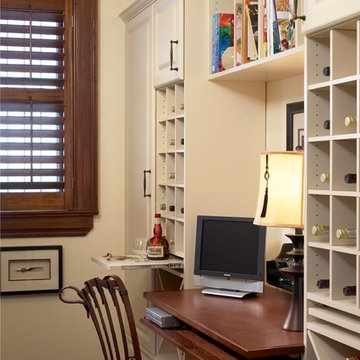
A large walk-in pantry has been re-designed to be more multi-tasking. The homeowner wanted a spot to check email and keep a family calendar while cookies are in the oven. Still in earshot of the oven timer, this homeowner can accomplish a few other tasks. While not temperature controlled, there is ample wine storage for this frequent entertainer. Closed cabinets house food, small appliances and stock pots. An undermount keyboard tray keeps the desktop clear for researching recipes and jotting notes.
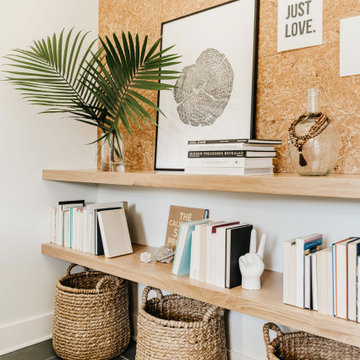
Blue Slate Flooring, Floating Shelves, Wood Shelving, Book Storage, Cork Wall, Bulletin Board, White Walls
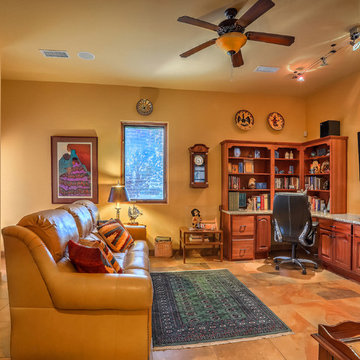
This spacious and inviting home office makes a great place to work without leaving home if you must! Photo by StyleTours ABQ.
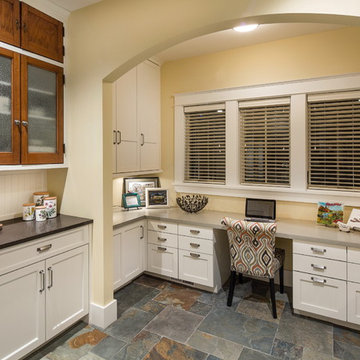
This room serves as the home office as well as pantry space, located just off of the kitchen. The stained doors in the upper cabinets were reused from the original house.
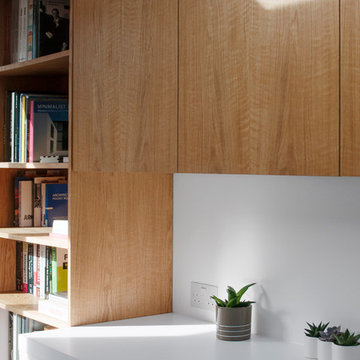
The office has been built at the rear of a terraced house in London. It features two desks and three seats. The joinery unit have been veneered with European oak. The desks are built in and they benefit from a large skylight. A small kitchen and bathroom provide additional services to the office.
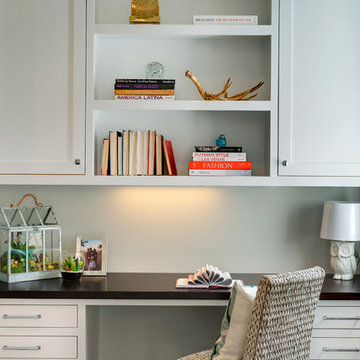
Builder: City Homes Design and Build - Architectural Designer: Nelson Design - Interior Designer: Jodi Mellin - Photo: Spacecrafting Photography
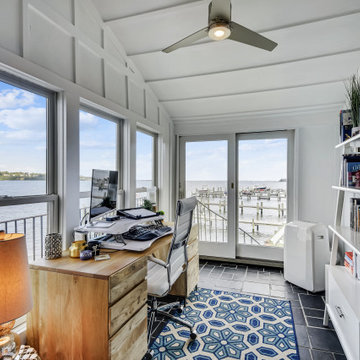
Home office with views all around. The board and battens accentuate the odd shaped ceiling. These simple features ultimately help make this room pop.
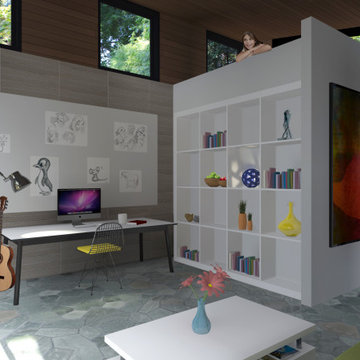
The interior of the studio features space for working, hanging out, and a small loft for catnaps.
Home Office Design Ideas with Slate Floors
4
