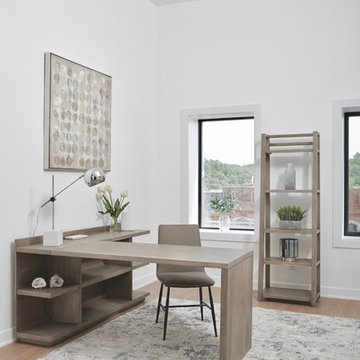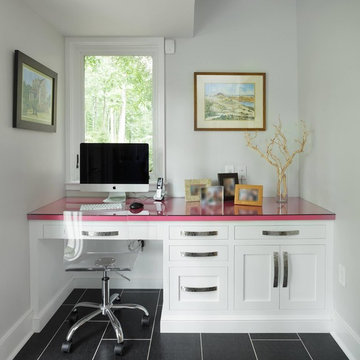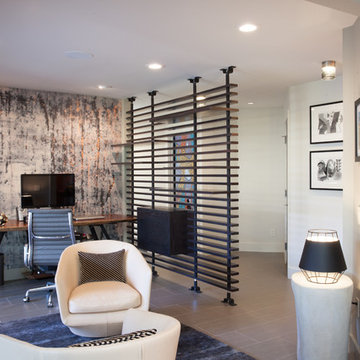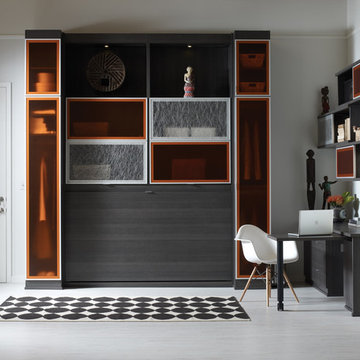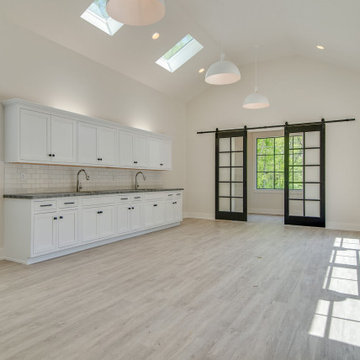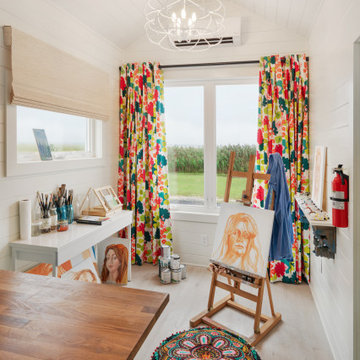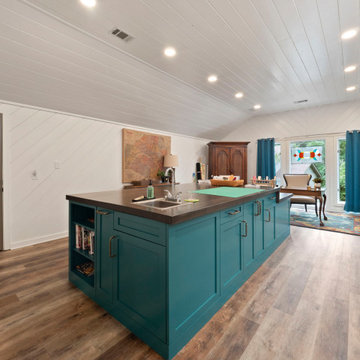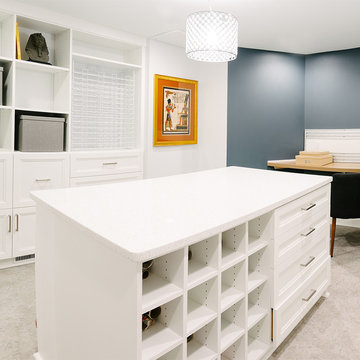Home Office Design Ideas with White Walls and Vinyl Floors
Refine by:
Budget
Sort by:Popular Today
1 - 20 of 599 photos
Item 1 of 3

Designer Brittany Hutt received a new office, which she had the pleasure of personally designing herself! Brittany’s objective was to make her office functional and have it reflect her personal taste and style.
Brittany specified Norcraft Cabinetry’s Gerrit door style in the Divinity White Finish to make the small sized space feel bigger and brighter, but was sure to keep storage and practicality in mind. The wall-to-wall cabinets feature two large file drawers, a trash pullout, a cabinet with easy access to a printer, and of course plenty of storage for design books and other papers.
To make the brass hardware feel more cohesive throughout the space, the Dakota style Sconces in a Warm Brass Finish from Savoy House were added above the cabinetry. The sconces provide more light and are the perfect farmhouse accent with a modern touch.
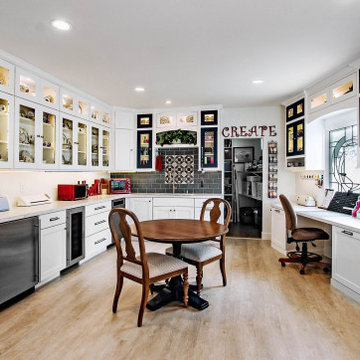
Luxurious craft room designed for Quilting, displaying lots of china and any craft projects you can dream up. Talk about a "She Shed". You can relax and stay here all day, every day without a care in the world. Walls display some quilts and the backsplash behind the sink represents a quilt.
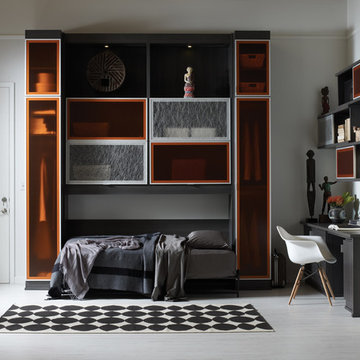
BROOKLYN OFFICE
Contemporary Wall Bed (Open)
• Modern design meets superior functionality with this multi-use space that provides and office, storage and an extra bed.
• Lago® Milano Grey Finish provides a darker backdrop adding a touch of drama to the space.
• Brushed aluminum frames with multiple Ecoresin inserts contribute to the contemporary look and add a pop of color.
• Puck lighting illuminates the space.
• Side-tilt Murphy bed provides a sleeping area as needed.
• Aluminum sliding doors provide concealed storage.
• Push-to-open door and drawer hardware offer ease of use.
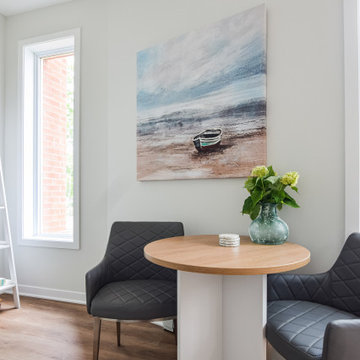
I had the pleasure of working on this office addition in a family services "house". The addition was angular and for offices and a lounge so the layout was challenging. All desks were custom made to fit their unique space.
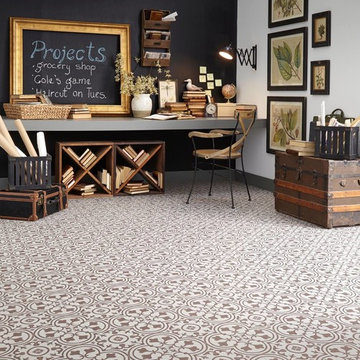
Deco resilient flooring is an authentic reproduction of 12" patterned encaustic tiles used throughout Europe for centuries.
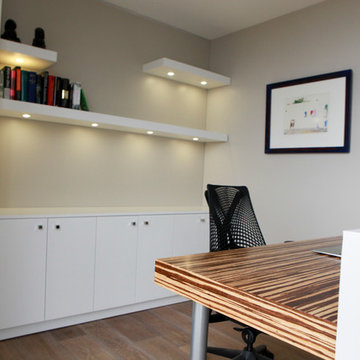
This beautiful stranded bamboo desk is custom made by talented Woodways craftsmen. This is the perfect focal piece for a home office renovation.
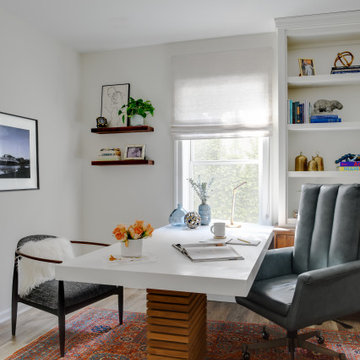
This basement home office received a top to bottom upgrade. Previously a dark, uninviting space we had the goal to make it light and bright. We started by removing the existing carpeting and replacing it with luxury vinyl. The client's previously owned the walnut sideboard, and we creatively repurposed it as part of the beautiful builtins. Functional storage on the bottom and the bookshelves host meaningful and curated accessories. We layered the most stunning oriental rug and using a teak and concrete dining table as a desk for ample work surface. A soft and delicate roman shade, brightened up the wall paint, replaced the ceiling light fixture and added commissioned artwork to complete the look.
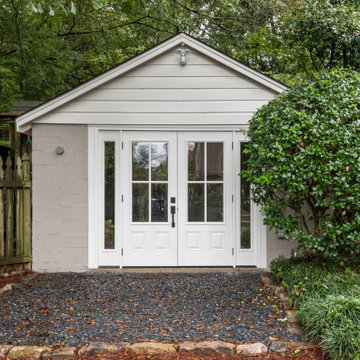
Our homeowners need a flex space and an existing cinder block garage was the perfect place. The garage was waterproofed and finished and now is fully functional as an open office space with a wet bar and a full bathroom. It is bright, airy and as private as you need it to be to conduct business on a day to day basis.
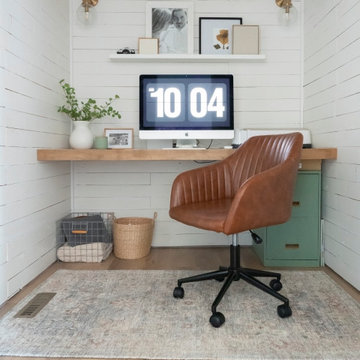
Inspired by sandy shorelines on the California coast, this beachy blonde vinyl floor brings just the right amount of variation to each room. With the Modin Collection, we have raised the bar on luxury vinyl plank. The result is a new standard in resilient flooring. Modin offers true embossed in register texture, a low sheen level, a rigid SPC core, an industry-leading wear layer, and so much more.
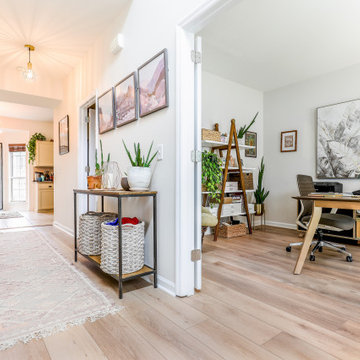
Inspired by sandy shorelines on the California coast, this beachy blonde vinyl floor brings just the right amount of variation to each room. With the Modin Collection, we have raised the bar on luxury vinyl plank. The result is a new standard in resilient flooring. Modin offers true embossed in register texture, a low sheen level, a rigid SPC core, an industry-leading wear layer, and so much more.
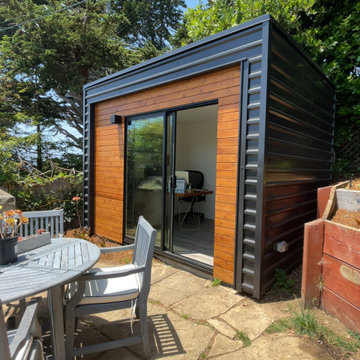
It's more than a shed, it's a lifestyle.
Your private, pre-fabricated, backyard office, art studio, and more.
Key Features:
-100 sqft of exterior wall (8' x 12' nominal size).
-83 sqft net interior space inside.
-Prefabricated panel system.
-Concrete foundation.
-Insulated walls, floor and roof.
-Outlets and lights installed.
-Premium black aluminum door.
-Corrugated metal exterior walls.
-Cedar board ventilated facade.
-Customizable deck.
Included in our base option:
-Black aluminum 72" wide sliding door
-Red cedar ventilated facade and soffit
-Corrugated metal walls
-Sheetrock walls and ceiling inside painted white
-Premium vinyl flooring inside
-Two outlets and two can ceiling lights inside
-Exterior surface light next to the door
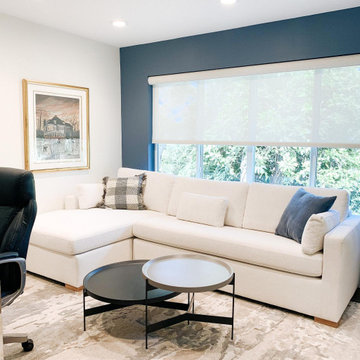
Our team worked with our client to recreate her former office into a post-retirement office/den oasis. She wanted a space where she could relax, use her computer, store additional items, and use as an additional guest room for visitors. We chose to completely remove the built-ins that took up the entire room and the crown molding to create a more modern look.
Then, we painted the walls, striped the floors and added a wood-mimicking vinyl, and brought in a beautiful area rug to tie it all together .
Home Office Design Ideas with White Walls and Vinyl Floors
1
