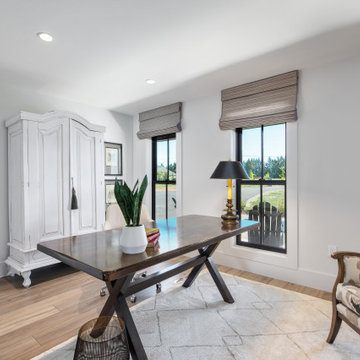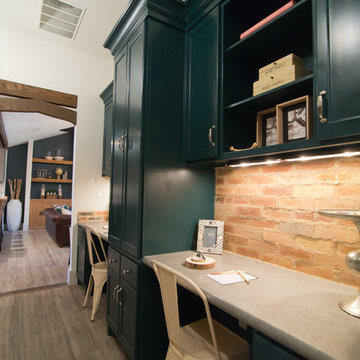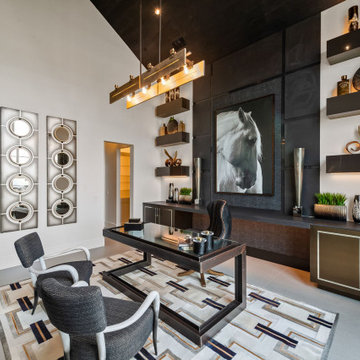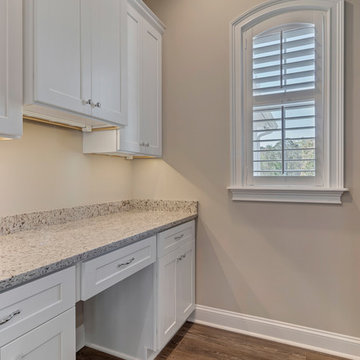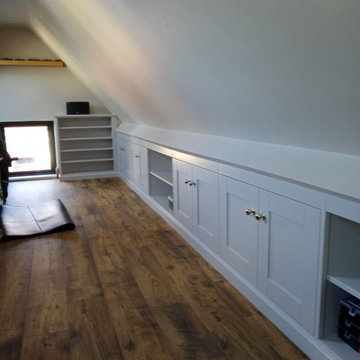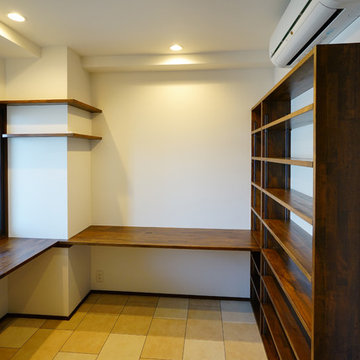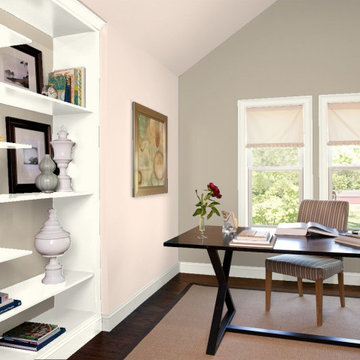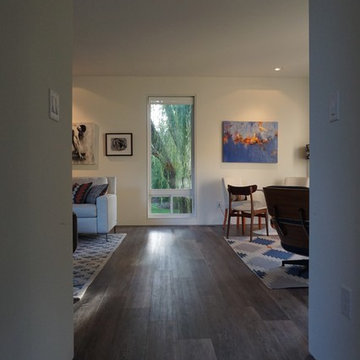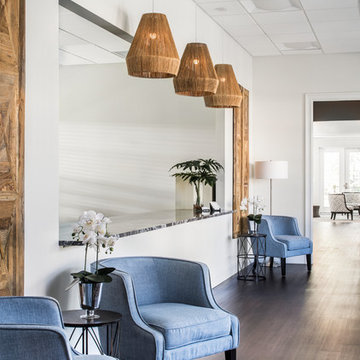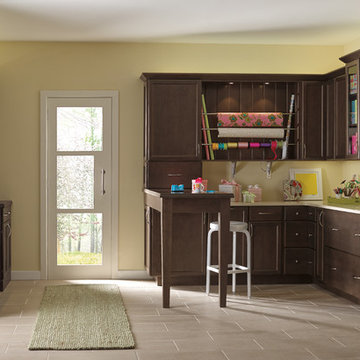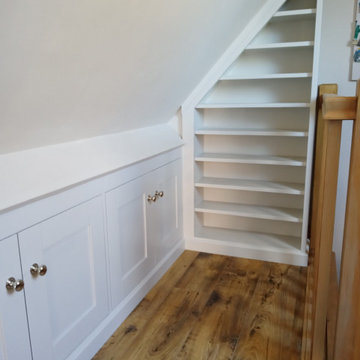Home Office Design Ideas with Vinyl Floors
Refine by:
Budget
Sort by:Popular Today
1 - 20 of 63 photos
Item 1 of 3
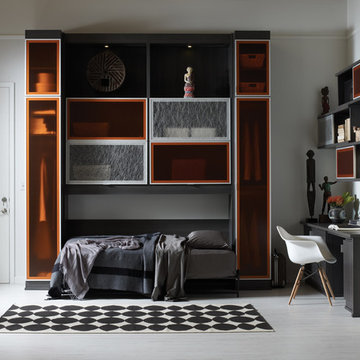
BROOKLYN OFFICE
Contemporary Wall Bed (Open)
• Modern design meets superior functionality with this multi-use space that provides and office, storage and an extra bed.
• Lago® Milano Grey Finish provides a darker backdrop adding a touch of drama to the space.
• Brushed aluminum frames with multiple Ecoresin inserts contribute to the contemporary look and add a pop of color.
• Puck lighting illuminates the space.
• Side-tilt Murphy bed provides a sleeping area as needed.
• Aluminum sliding doors provide concealed storage.
• Push-to-open door and drawer hardware offer ease of use.
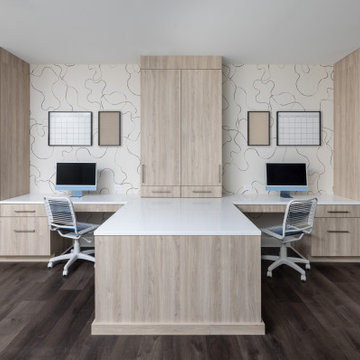
This custom study/work area is the sweet spot for this busy growing family. Located by the second staircase off the kitchen, this lower level workstation can function as a craft center, tutoring and multiple stations for a variety of activities. The wallpaper on the back accent wall play creatively against the flat slab woodgrain cabinetry, and a center peninsula provides extra storage and countertop space.
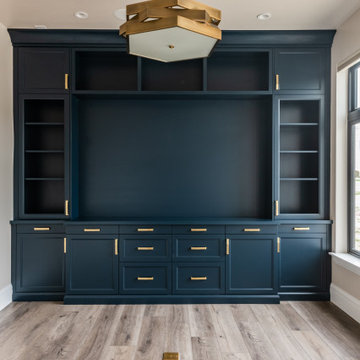
The office in this custom-crafted home in Highland, UT is a standout. The built-in cabinetry is the same as the rest of the main level, but painted in a rich Hale Navy. The gorgeous light fixture is an aged brass, 6-light pendent with a matching medallion that beautifully compliments the light's design.
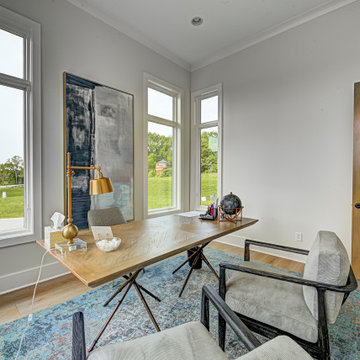
This custom floor plan features 5 bedrooms and 4.5 bathrooms, with the primary suite on the main level. This model home also includes a large front porch, outdoor living off of the great room, and an upper level loft.
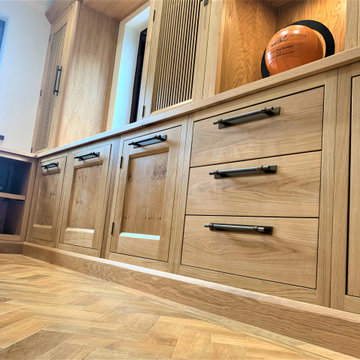
An executive home office in our bespoke in-frame shaker with bevelled door rails adding a subtle modern detail to this classically styled furniture, crafted from select European oak with pippy oak centre panels.
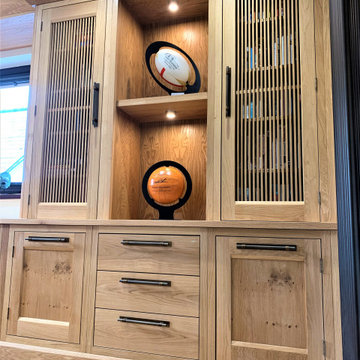
An executive home office in our bespoke in-frame shaker with bevelled door rails adding a subtle modern detail to this classically styled furniture, crafted from select European oak with pippy oak centre panels.
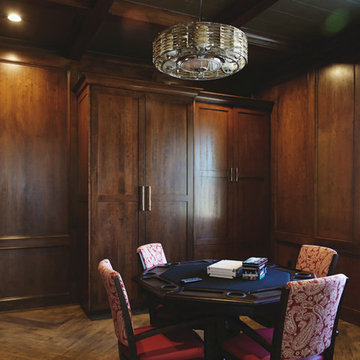
This room turned from a standard sitting and lounge room to a man cave through the course of construction. The middle cabinet is a custom bar cabinet with bottle storage in the doors, wine storage, mixing area and drawers for coasters and straws. The cabinet to the right contains a hidden desk for when work calls. Opposite of the hidden desk is a murphy bed that allows for overflow sleeping if the 2 bedrooms and bunk beds upstairs aren't enough.
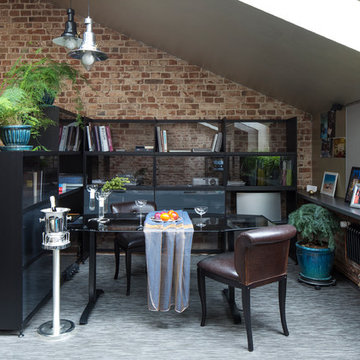
Зона столовой или домашнего офиса слегка выделена. Стол с подъемным механизмом позволяет комфортно поужинать или устроить фуршет.
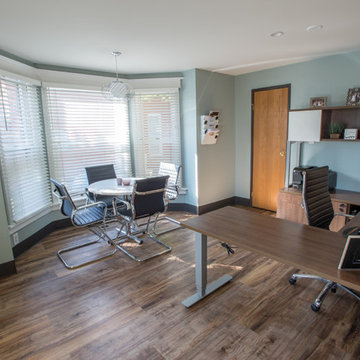
The president's office is much more open and allows for a comfortable private meeting area.
Northern Glow Photography
Home Office Design Ideas with Vinyl Floors
1
