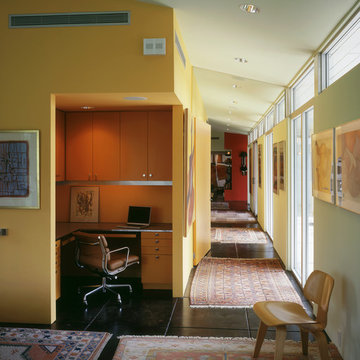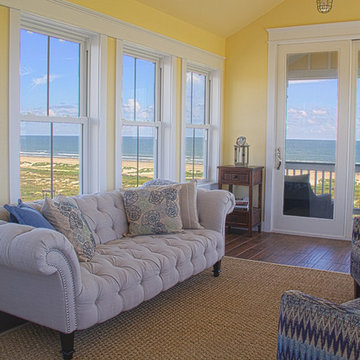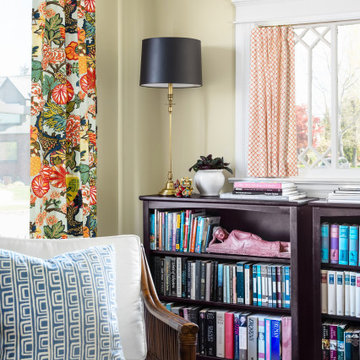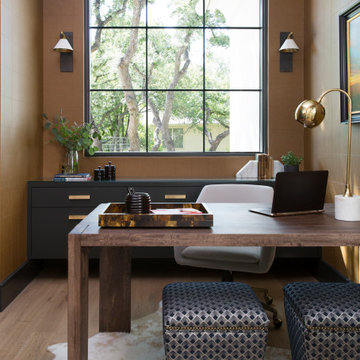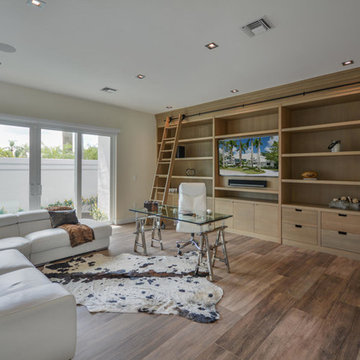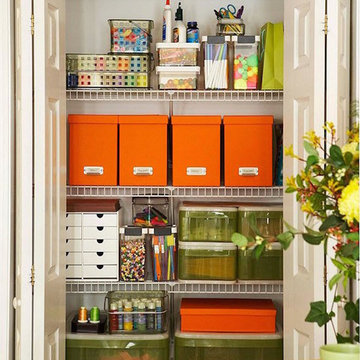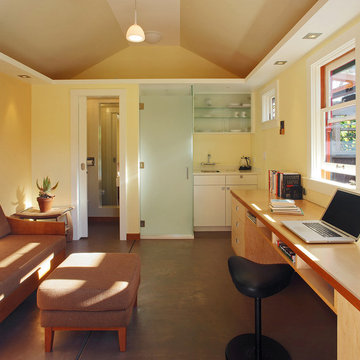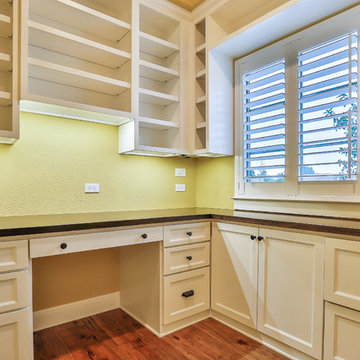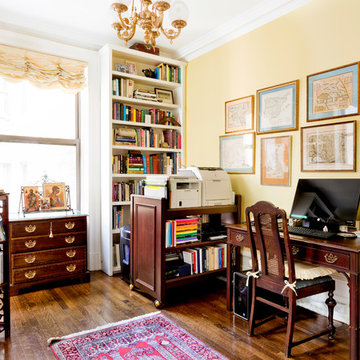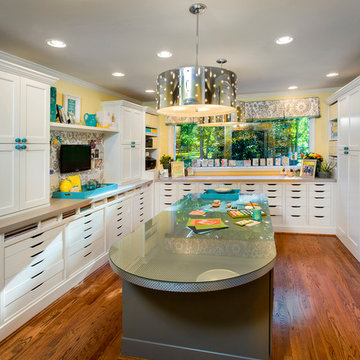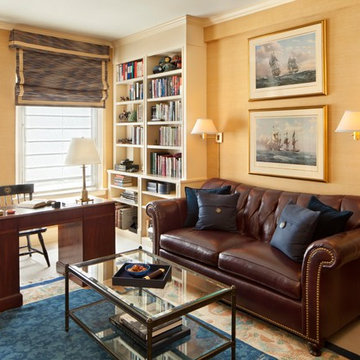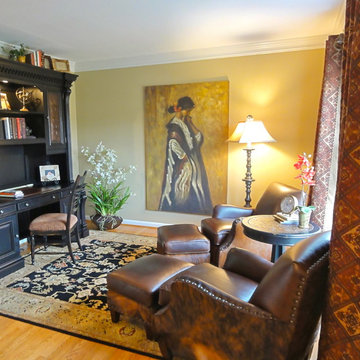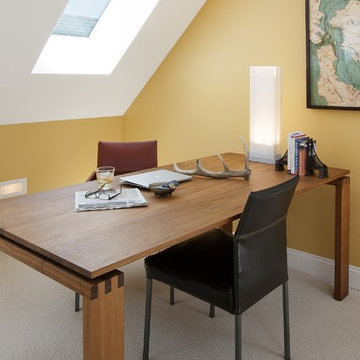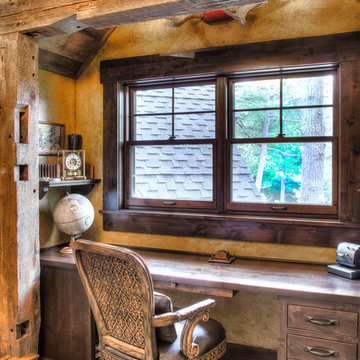Home Office Design Ideas with Yellow Walls
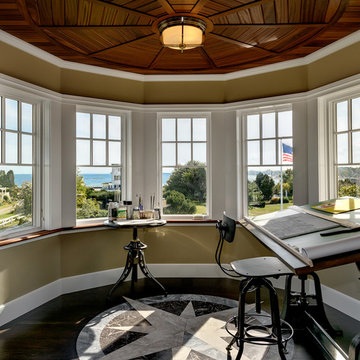
The homeowners of this seaside cottage felt that the existing spaces were too small and too separated from one another to suit their needs. They desired larger, more open spaces with a kitchen prominent as the "heart" of the home. A portion of the home that was constructed in the 1980s was torn down and reconstructed in a similar location but with a revised footprint to better conform to the zoning requirements. This permitted greater flexibility in expanding the square footage to allow for opening up the living spaces as well as orienting the main spaces towards the views and sunlight. Marvin Windows were the obvious choice because they provide a product that is very high quality, customizable, and available in many different configurations.
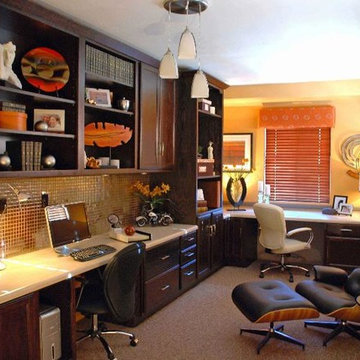
The transformation of this space from a single carport to a fully functional home office space for two was an amazing use of an previously under-utilized area. This homeowner was on a tight budget, so less expensive products that looked high end were employed wherever possible. Recessed panel oak cabinetry was stained a deep espresso color which helped keep the cost down, as well a using a modern Formica laminate countertop as the work surface. Bronze colored mosaic tiles were used to bring some light reflection and color into the workspace.
This space won 2nd Place for Singular Residential Space during the 2010 ASID Arizona South Chapter Design Excellence Awards (Co-designed with James Curran of Curran Interiors) and was featured in Tucson Home Magazine - Spring 2010.
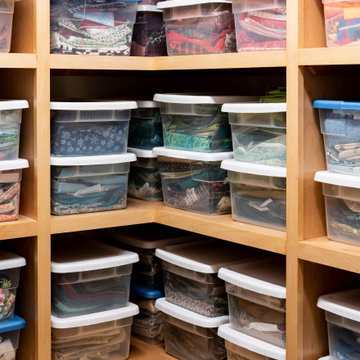
This craft room is a quilters dream! A storage closet directly off the craft room was built out with shelving to accommodate fabric storage. This custom home was designed and built by Meadowlark Design+Build in Ann Arbor, Michigan. Photography by Joshua Caldwell.
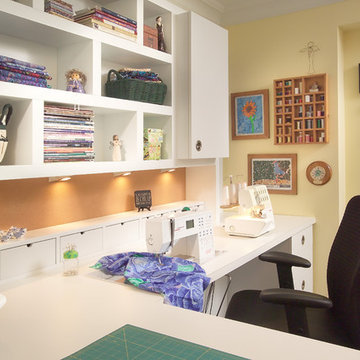
An existing spare room was used to create a sewing room. By creating a contemporary and very functional design we also created organization and enough space to spread out and work on projects. An existing closet was outfitted with cedar lining to organize and store all fabric. We centrally located the client’s sewing machine with a cut-out in the countertop for hydraulic lift hardware. Extra deep work surface and lots of space on either side was provided with knee space below the whole area. The peninsula with soft edges is easy to work around while sitting down or standing. Storage for large items was provided in deep base drawers and for small items in easily accessible small drawers along the backsplash. Wall units project proud of shallower shelving to create visual interest and variations in depth for functional storage. Peg board on the walls is for hanging storage of threads (easily visible) and cork board on the backsplash. Backsplash lighting was included for the work area. We chose a Chemsurf laminate countertop for durability and the white colour was chosen so as to not interfere/ distract from true fabric and thread colours. Simple cabinetry with slab doors include recessed round metal hardware, so fabric does not snag. Finally, we chose a feminine colour scheme.
Donna Griffith Photography
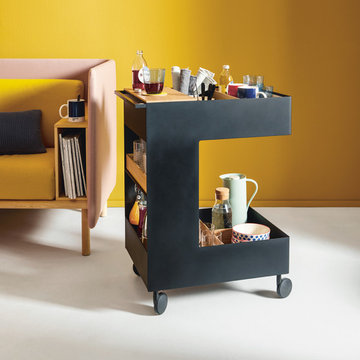
Offen, wenn man sie braucht. Zu, wenn man mal keine Lust hat, gleich aufzuräumen. Die Kitchenette mit Fronten in fröhlichem Curry vereint kompakte Funktionalität, eine wohnliche Wirkung und uneingeschränktes Kochvergnügen – auch in kleinen Räumen oder Büros. Hinter den Einschubtüren lassen sich Küchengeräte und Stauraum perfekt verstecken und auch die Nische bleibt nicht ungenutzt, dem beleuchteten Nischenpaneel zur Aufbewahrung von Kräutern und Co. sei Dank.
Open when it is needed, shut if you can‘t be bothered to tidy up right away. The kitchenette with fronts in bright curry combines compact functionality, a homely feel and unlimited cooking pleasure – also in small rooms or offices. Behind the retractable doors, there is enough space to hide kitchen appliances and other things and, thanks to the illuminated recess profile for herbs and other things, also the recess does not remain unused.
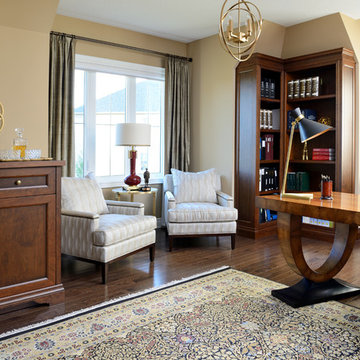
We went with a classic style for this lovely home office. The home office features custom built-ins and a large desk in rich, traditional woods. To balance out the dark woodwork, we added a small sitting area in light, off-white linens and gold finishes throughout.
Project by Richmond Hill interior design firm Lumar Interiors. Also serving Aurora, Newmarket, King City, Markham, Thornhill, Vaughan, York Region, and the Greater Toronto Area.
For more about Lumar Interiors, click here: https://www.lumarinteriors.com/
To learn more about this project, click here: https://www.lumarinteriors.com/portfolio/stouffville-project/
Home Office Design Ideas with Yellow Walls
1
