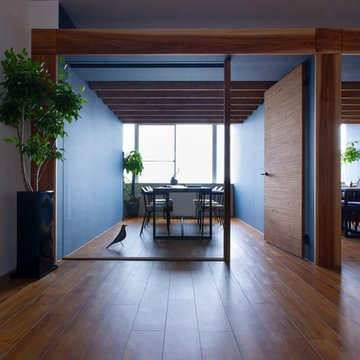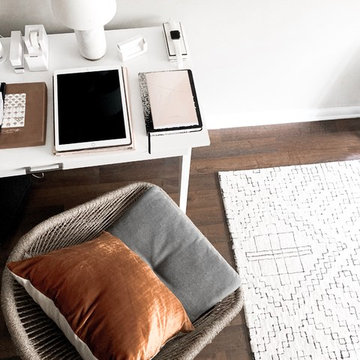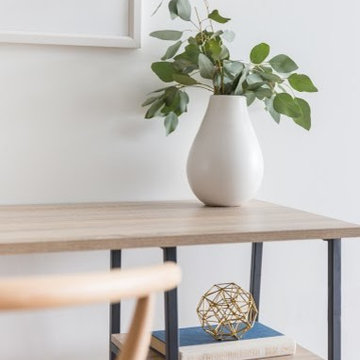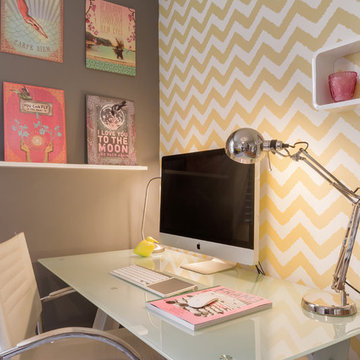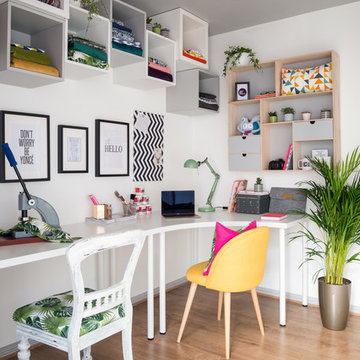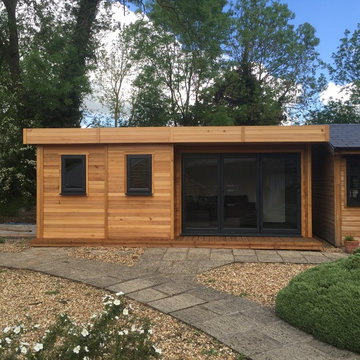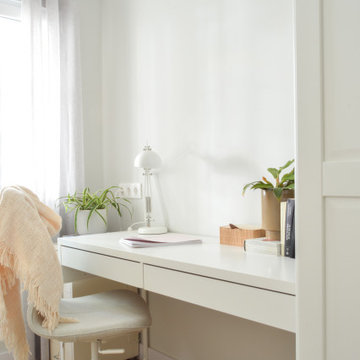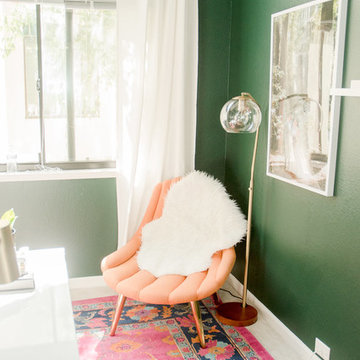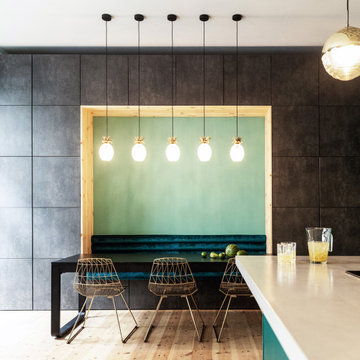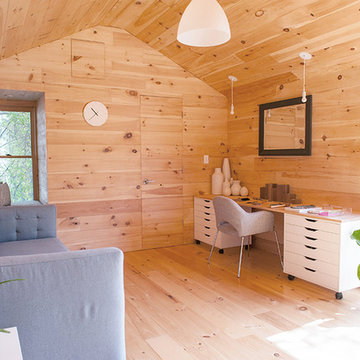Home Studio Design Ideas

Designed to maximize function with minimal impact, the studio serves up adaptable square footage in a wrapping almost healthy enough to eat.
The open interior space organically transitions from personal to communal with the guidance of an angled roof plane. Beneath the tallest elevation, a sunny workspace awaits creative endeavors. The high ceiling provides room for big ideas in a small space, while a cluster of windows offers a glimpse of the structure’s soaring eave. Solid walls hugging the workspace add both privacy and anchors for wall-mounted storage. Towards the studio’s southern end, the ceiling plane slopes downward into a more intimate gathering space with playfully angled lines.
The building is as sustainable as it is versatile. Its all-wood construction includes interior paneling sourced locally from the Wood Mill of Maine. Lengths of eastern white pine span up to 16 feet to reach from floor to ceiling, creating visual warmth from a material that doubles as a natural insulator. Non-toxic wood fiber insulation, made from sawdust and wax, partners with triple-glazed windows to further insulate against extreme weather. During the winter, the interior temperature is able to reach 70 degrees without any heat on.
As it neared completion, the studio became a family project with Jesse, Betsy, and their kids working together to add the finishing touches. “Our whole life is a bit of an architectural experiment”, says Jesse, “but this has become an incredibly useful space.”
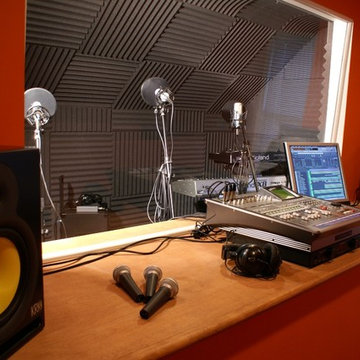
This photo illustrates the home recording studio we created for this client in what used to be an attic.
Client wanted to have a coal booth set up for bringing her church group in to record tracks and practice.
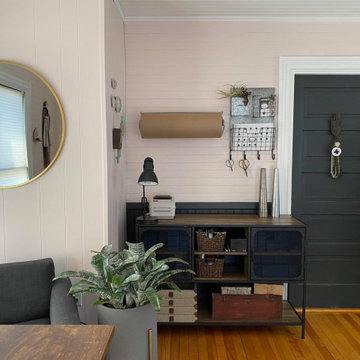
Once a dark, almost claustrophobic wooden box, I used modern colors and strong pieces with an industrial edge to bring light and functionality to this jewelers home studio.
The blush works so magically with the charcoal grey on the walls and the furnishings stand up to the burly workbench which takes pride of place in the room. The blush doubles down and acts as a feminine edge on an otherwise very masculine room. The addition of greenery and gold accents on frames, plant stands and the mirror help that along and also lighten and soften the whole space.
Check out the 'Before & After' gallery on my website. www.MCID.me
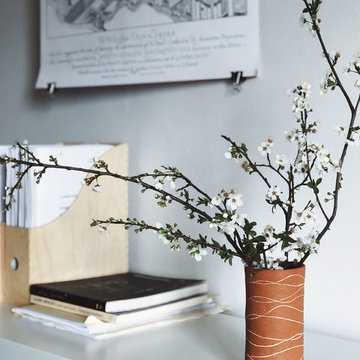
A studio/office for a creative, within a heritage house.
The beauty of the space - high ceilings, timber floors and heritage texture is kept centre stage.
The walls are painted white to create a clean, calm background for displaying work.
Neutral tones were used to decorate. The space was furnished with simple, modern pieces including this white shelving.
The blend of modern and heritage decor creates an inspiring creative design studio .
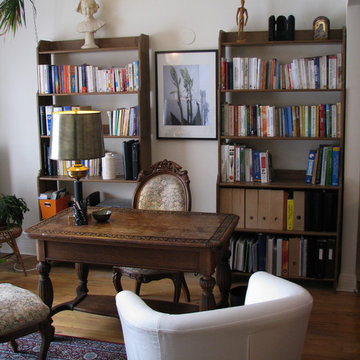
The final result: clean, uncluttered, inviting office area. Just what the client wanted!
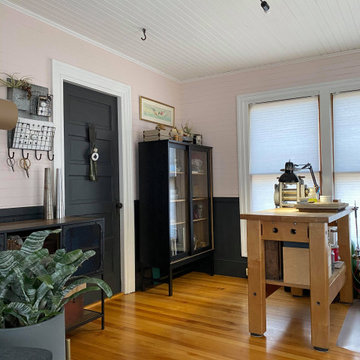
Once a dark, almost claustrophobic wooden box, I used modern colors and strong pieces with an industrial edge to bring light and functionality to this jewelers home studio.
The blush works so magically with the charcoal grey on the walls and the furnishings stand up to the burly workbench which takes pride of place in the room. The blush doubles down and acts as a feminine edge on an otherwise very masculine room. The addition of greenery and gold accents on frames, plant stands and the mirror help that along and also lighten and soften the whole space.
Check out the 'Before & After' gallery on my website. www.MCID.me
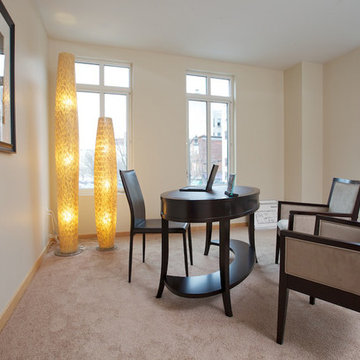
Simple contemporary modern arm chairs flank this espresso oval desk and minimalist leather side chair.
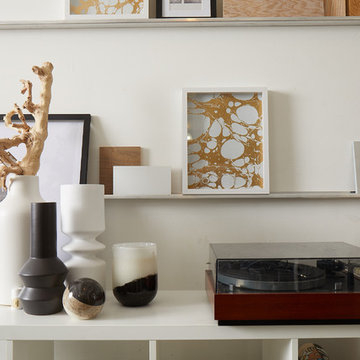
Our team at Megan Grehl works in a white-washed loft in DUMBO, a waterfront neighborhood with views of the Manhattan skyline. We are a global team with members from Colombia, China, Taiwan, France, and London and we work on projects all over the world- So it was important to design an atmosphere that stimulated our imaginations and represented us.
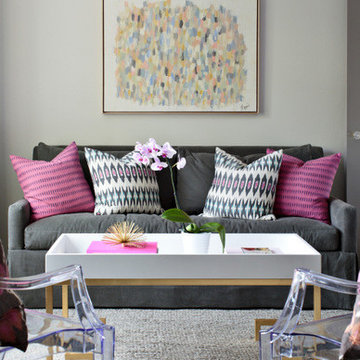
Maddie G Designs / Shop Maddie G Office | Photography by Jason Kindig
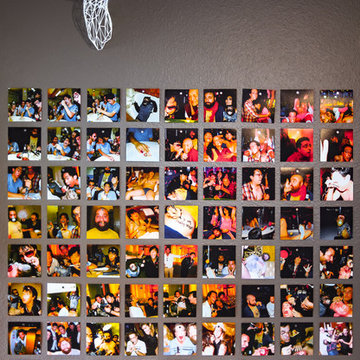
A 9x9 DotMatrix Photo Gallery Wall set in my home office. Incredibly easy install with the provided instructions and tools. Easily the most affordable photo gallery system I've seen at $99 bucks (my "Perfect Picture Wall" was $300!)
Mike MacDonald
Home Studio Design Ideas
1
