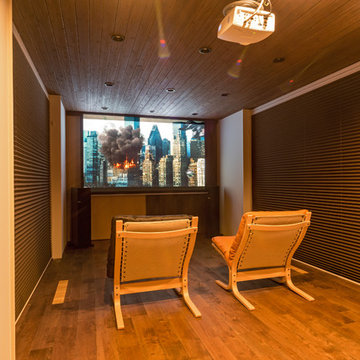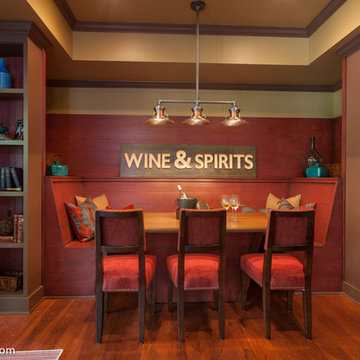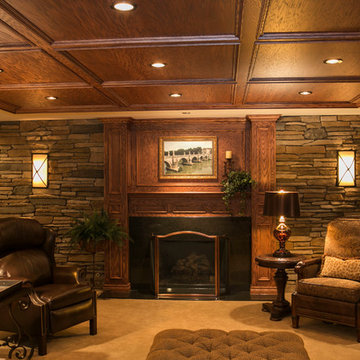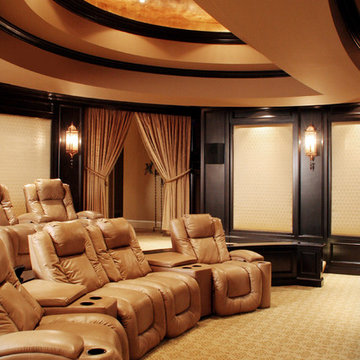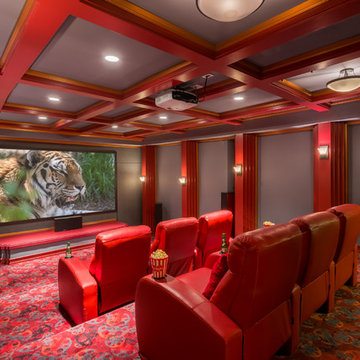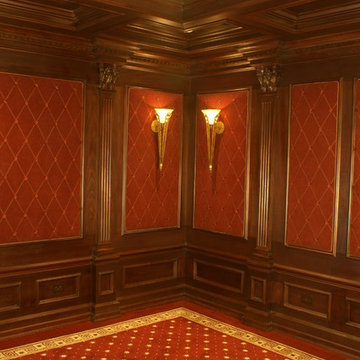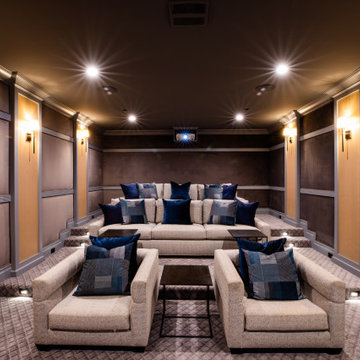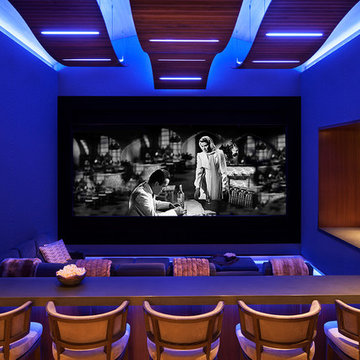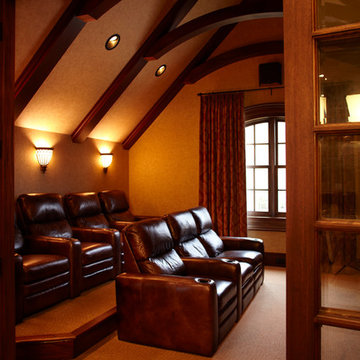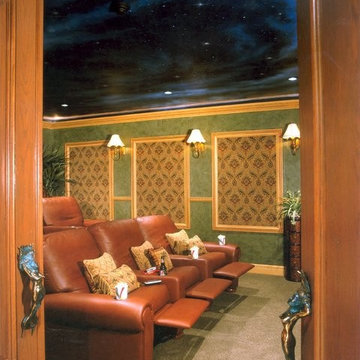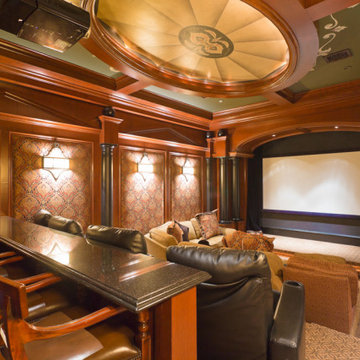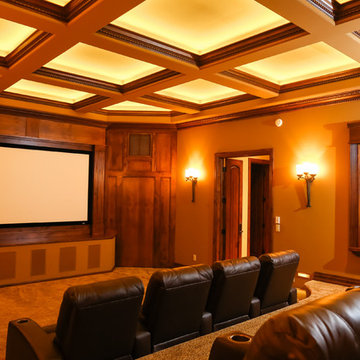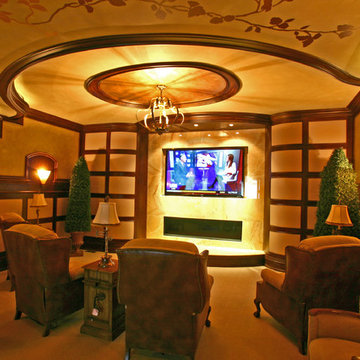Home Theatre Design Photos
Refine by:
Budget
Sort by:Popular Today
121 - 140 of 1,831 photos
Item 1 of 2
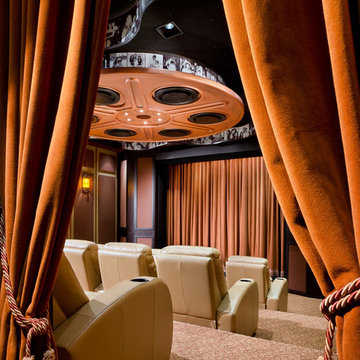
Ceiling element large movie reel, circles are speakers, small stage for shows put on by the children, seating for 15, reclining chairs, clear film with family pictures from movie reel.
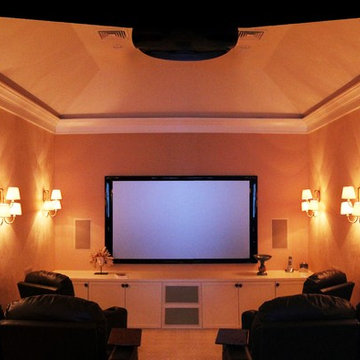
For this project we converted an old ranch house into a truly unique boat house overlooking the Lagoon. Our renovation consisted of adding a second story, complete with a roof deck and converting a three car garage into a game room, pool house and overall entertainment room. The concept was to modernize the existing home into a bright, inviting vacation home that the family would enjoy for generations to come. Both porches on the upper and lower level are spacious and have cable railing to enhance the stunning view of the Lagoon.
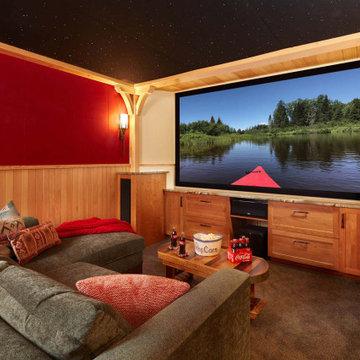
Up North lakeside living all year round. An outdoor lifestyle—and don’t forget the dog. Windows cracked every night for fresh air and woodland sounds. Art and artifacts to display and appreciate. Spaces for reading. Love of a turquoise blue. LiLu Interiors helped a cultured, outdoorsy couple create their year-round home near Lutsen as a place of live, work, and retreat, using inviting materials, detailing, and décor that say “Welcome,” muddy paws or not.
----
Project designed by Minneapolis interior design studio LiLu Interiors. They serve the Minneapolis-St. Paul area including Wayzata, Edina, and Rochester, and they travel to the far-flung destinations that their upscale clientele own second homes in.
-----
For more about LiLu Interiors, click here: https://www.liluinteriors.com/
---
To learn more about this project, click here:
https://www.liluinteriors.com/blog/portfolio-items/lake-spirit-retreat/
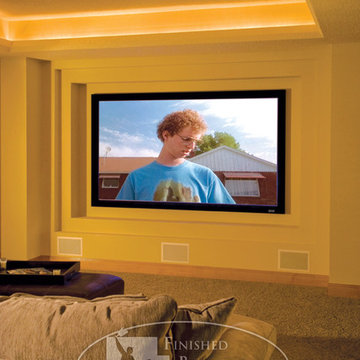
The basement TV wall is set within a recessed niche. The design is simple, limiting distractions. The theatre glow eminates from rope lighting in the tray ceiling. ©Finished Basement Company
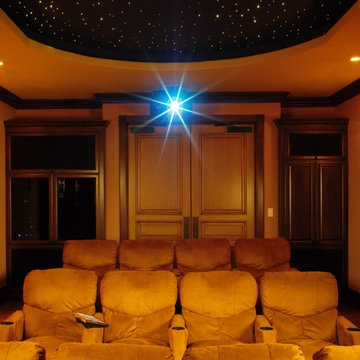
This beautiful home theater (rear view) gives up to twelve people a home cinema experience they will never forget. All speakers are hidden behind the front screen wall and behind acoustically transparent fabric on the side and rear walls. Meridian electronics supply amazing sound and the large, immersive picture is sure to draw you in. Four subwoofers provide earth-shaking bass performance and give even seat-to-seat bass performance, something most home theaters sorely lack. Control of audio/video, lighting, the fiberoptic ceiling, climate, and motorized proscenium drapes are with Crestron home automation controls. Design and installation by DSI Entertainment Systems.
photography by Michael Kalla
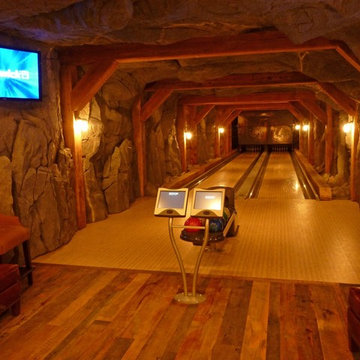
This bowling alley and games room was outfitted with reclaimed timber beams from Reclaimed DesignWorks and reclaimed wide plank flooring from Reclaimed DesignWorks. The beams are unfinished and the flooring is finished with a flat polyurethane.
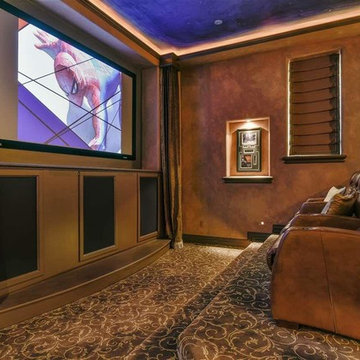
Impluvium Architecture
Alamo, CA, USA
The realtor who sold the property to the Dinstells mentioned that an Architect just bought the property next door (we were neighbors for our first house - found under Houzz Projects = Haley 3)
I was the Architect and helped coordinate with various sub-contractors. I also co-designed the project with various consultants including Interior and Landscape Design (+our house concurrently being built next door)
This project I had to put professional ethics above my personal needs for my new house concurrently built next door. I originally wanted a Modern House and the Dinstell's wanted a French Country but I knew that they would clash next to each other so I redesigned our house to be a Contemporary Craftsman style.
Home Theatre Design Photos
7
