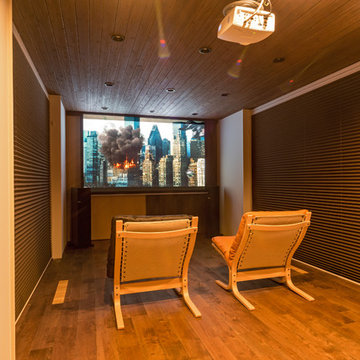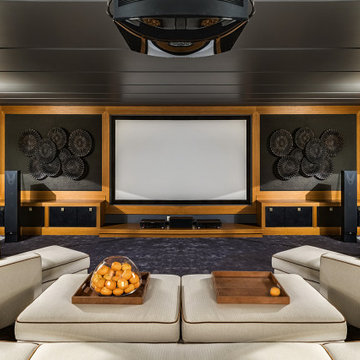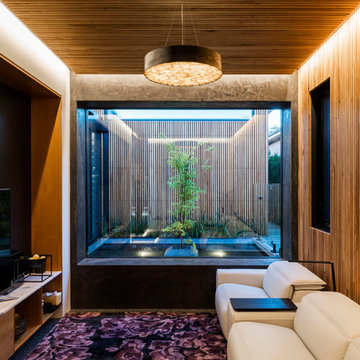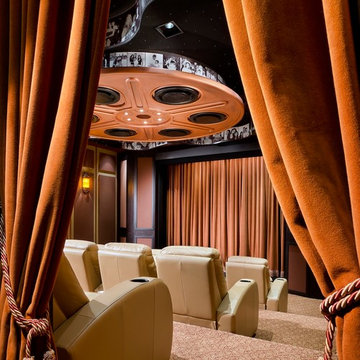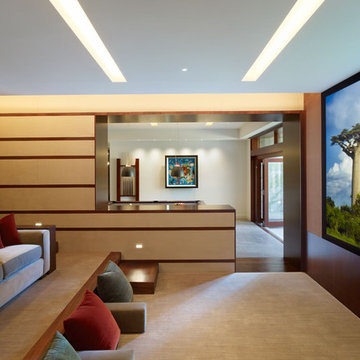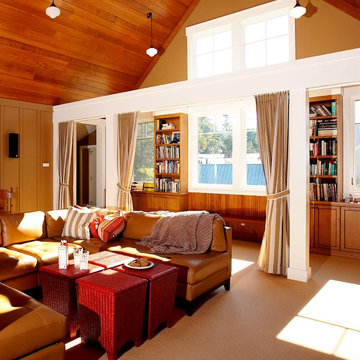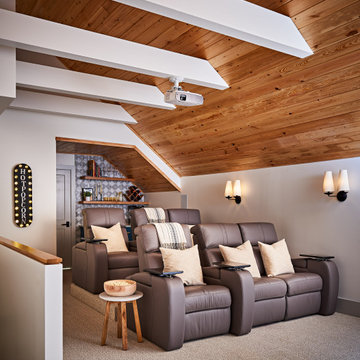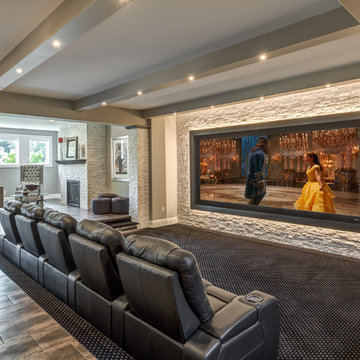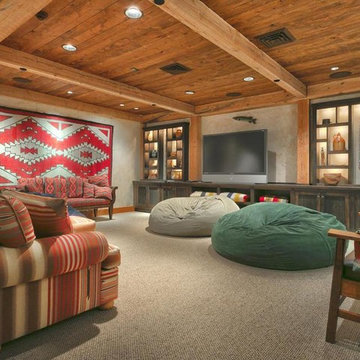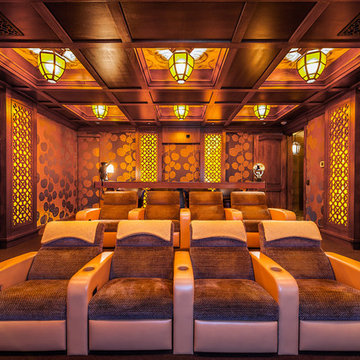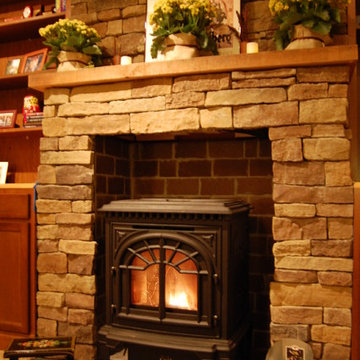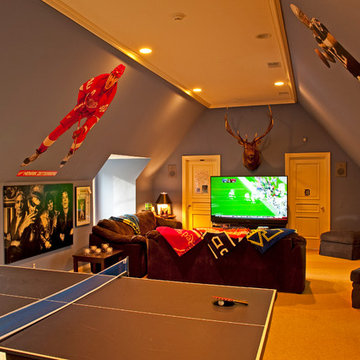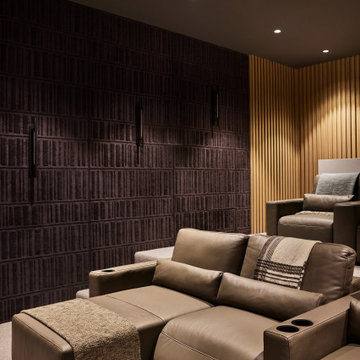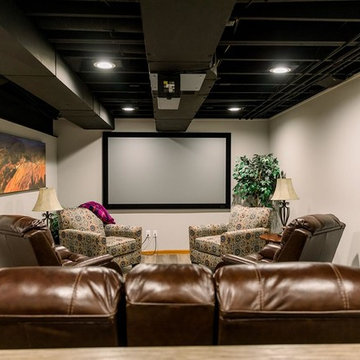Home Theatre Design Photos
Refine by:
Budget
Sort by:Popular Today
1 - 20 of 1,827 photos
Item 1 of 2

ムジークフェラインからヒントを経たデザインのシアタールームに120インチ電動スクリーンを降ろした所です。
フロントスピーカーはLINN KLIMAX 350-P、センタースピーカーはLINN KLIMAX 350Aをそれぞれ配置。

A Media Room is the perfect place to add dramatic color and rich, masculine accents and the feeling of a true bachelor pad. Perfect for entertaining, this room offers a bar, media equipment and will accommodate up to 12 people. To achieve this style we incorporated a wall of glass tile and bar. A large sectional offers lots of pillows for movie watchers. Backlit movie posters on canvas add theatre ambience. Just add popcorn and you are good to go.
In this remodel the existing media room was attached to the home via a new vestibule and stairway. The entire room was resurfaced and revamped. We added thick wool carpeting for better acoustics, repainted top to bottom, added beautifully hand-carved custom wooden barn doors as well as a wet bar in the back of the room. A full wall of mosaic glass tile in the back of the media room is lit by LED tape lighting which is built-into the custom wood shelves. Warm tones of olive green, oranges, browns and golds as well as custom-built tables and barstools make this room feel like a “man-cave”. A custom designed bar height table that sits behind the sectional was commissioned to match the new barn doors. This bar table adds extra seating to the room. Adjacent the movie screen, a custom fabric panel was constructed and hides the media tower and cables. It matches the blackout Roman shades, which keep out light and nearly disappear into the wall. Photography by Erika Bierman
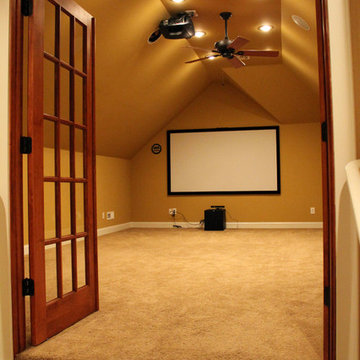
Large home remodel with addition of theater room, covered deck with outdoor kitchen.
Photography-Digital Art 1
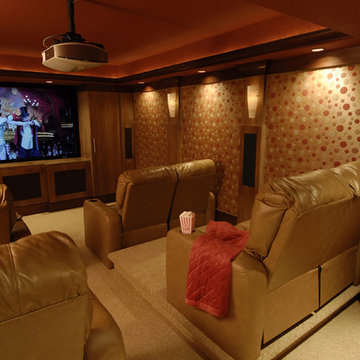
This home theater was an addition to the client's basement. Comfortable leather theater seating was installed in a tiered fashion to allow for optimal viewing. The custom millwork, complete with built-in wall speakers, houses all the A/V equipment and pull out racks for DVD storage. A lighted cove ceiling creates an intimate theater experience. Walls are upholstered with a fun polka dot fabric for both acoustical and aesthetic value. There is even a candy bar for movie watchers with a sweet tooth. Photography by Jerry Blow Architectural Photography
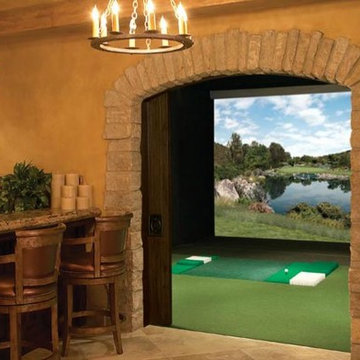
Multipurpose/Multifunctional Media Room and Man Caves - Golf simulator, Movie Theater, and unparalleled Video Gaming
Home Theatre Design Photos
1

