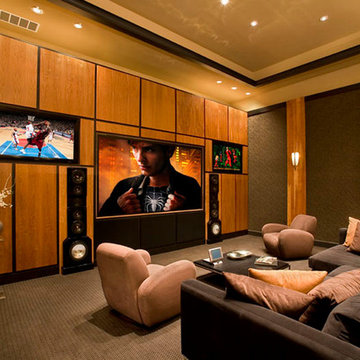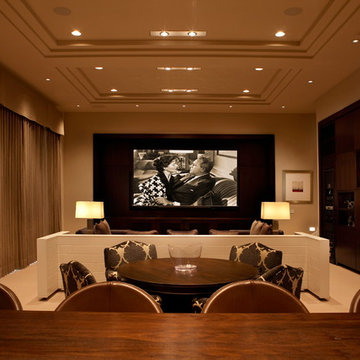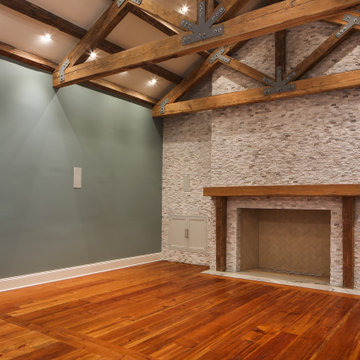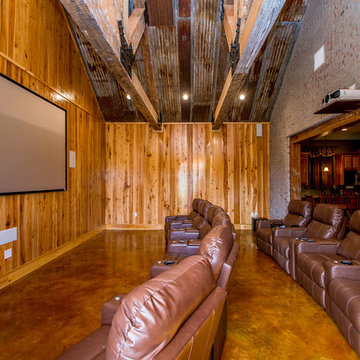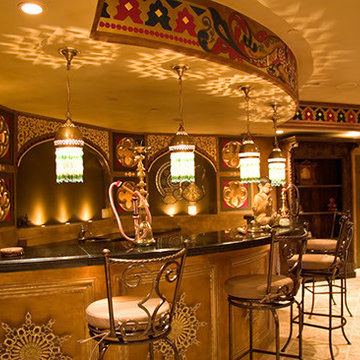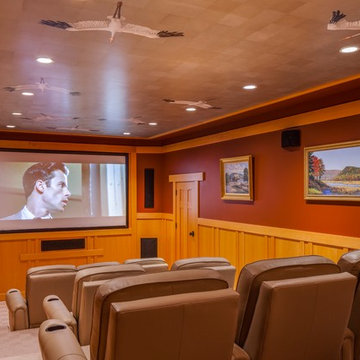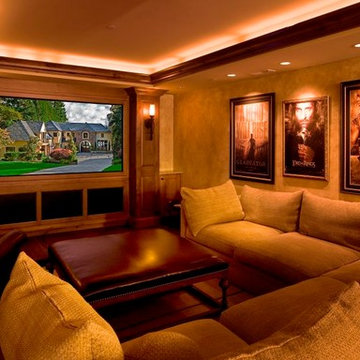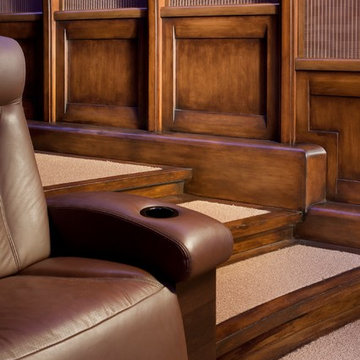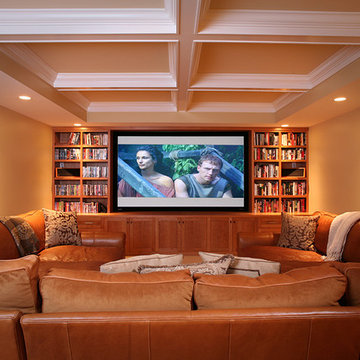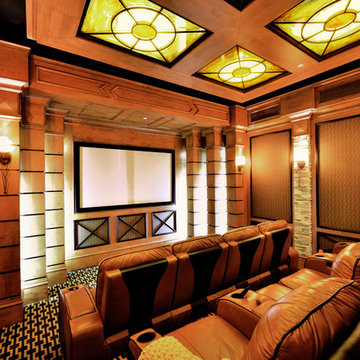Home Theatre Design Photos
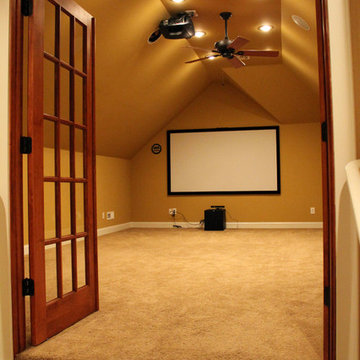
Large home remodel with addition of theater room, covered deck with outdoor kitchen.
Photography-Digital Art 1
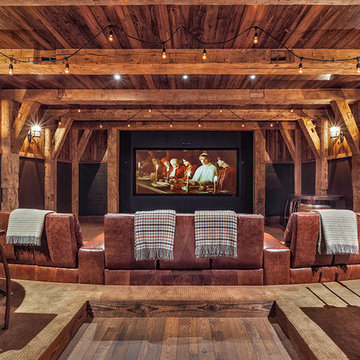
This sprawling estate is reminiscent of a traditional manor set in the English countryside. The limestone and slate exterior gives way to refined interiors featuring reclaimed oak floors, plaster walls and reclaimed timbers.
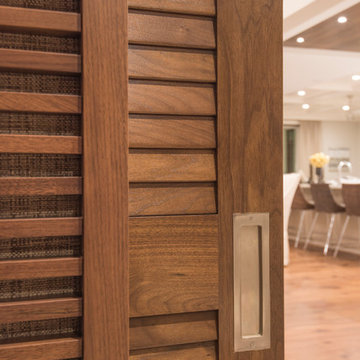
Ricky Perrone
Sarasota Custom Home Builder, Sarasota Luxury Waterfront Homes
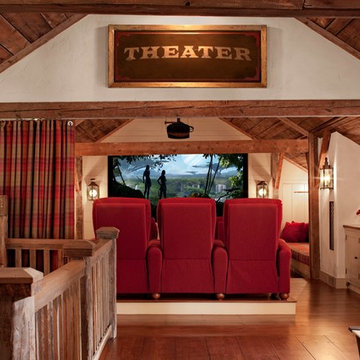
A heavy wool plaid drape, reminiscent of horse blanket, separates the video arcade from the theater.
Robert Benson Photography
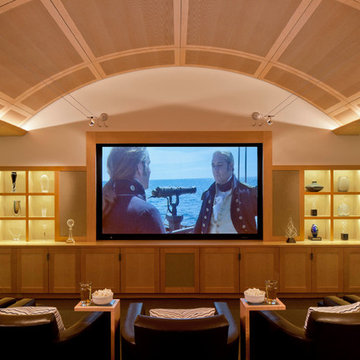
A desire for a more modern and zen-like environment in a historical, turn of the century stone and stucco house was the drive and challenge for this sophisticated Siemasko + Verbridge Interiors project. Along with a fresh color palette, new furniture is woven with antiques, books, and artwork to enliven the space. Carefully selected finishes enhance the openness of the glass pool structure, without competing with the grand ocean views. Thoughtfully designed cabinetry and family friendly furnishings, including a kitchenette, billiard area, and home theater, were designed for both kids and adults.
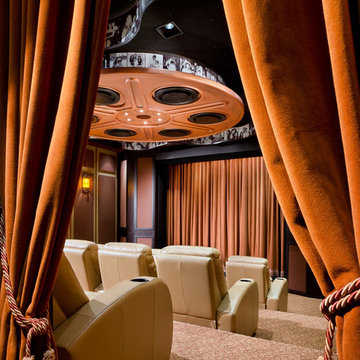
Ceiling element large movie reel, circles are speakers, small stage for shows put on by the children, seating for 15, reclining chairs, clear film with family pictures from movie reel.
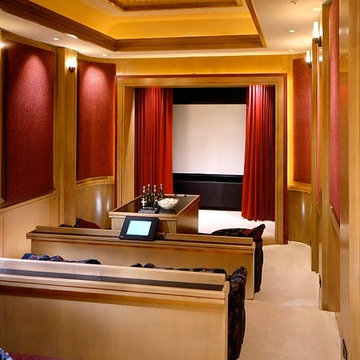
Custom Luxury Home by Fratantoni Interior Designers
Follow us on Twitter, Pinterest, Facebook and Instagram for more inspiring photos!!
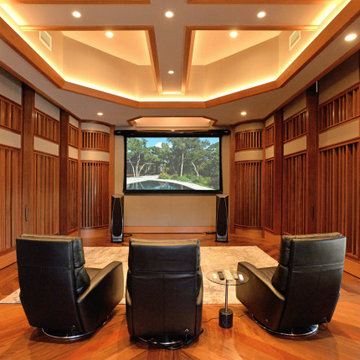
Music/ AV Room. The semi-circular vertical wood slatted elements and large wood sliding door panels serve as sound absorbing traps. The panels recess into pockets in the corners. The coffered ceilings serve to break up sound. The walls, ceiling and doors are covered with a system of sound transparent fabric on sound absorbing panels, meticulously and beautifully installed by V.E. Thoman of Austin, TX.
Home Theatre Design Photos
1


