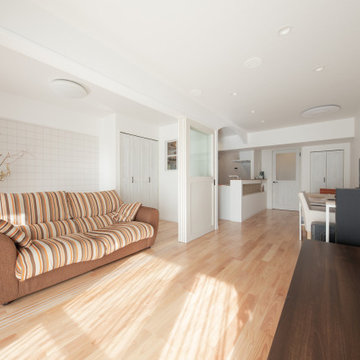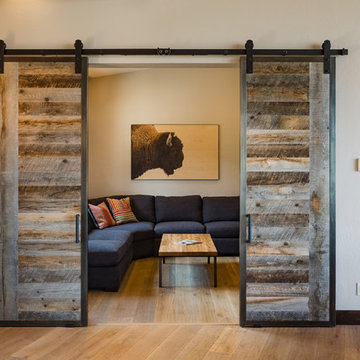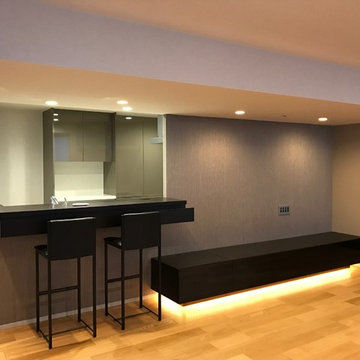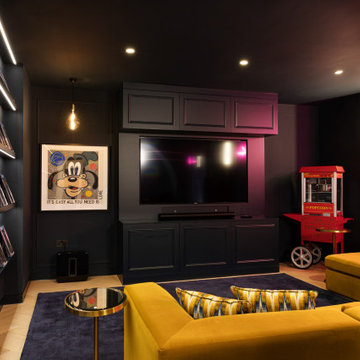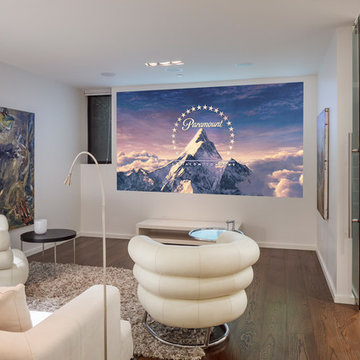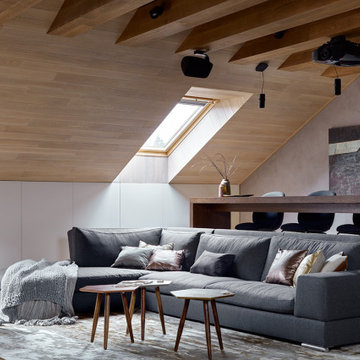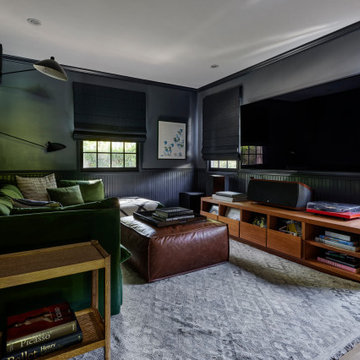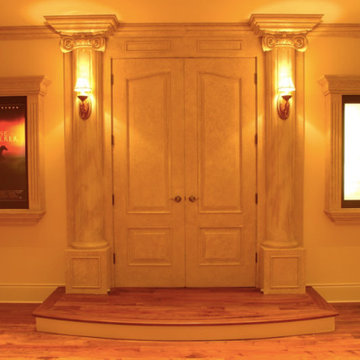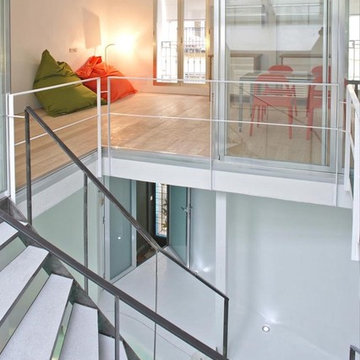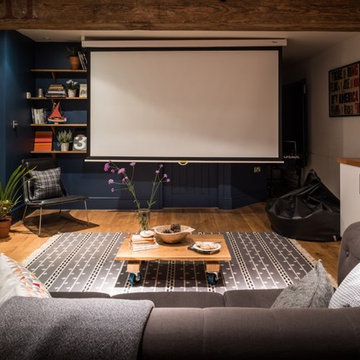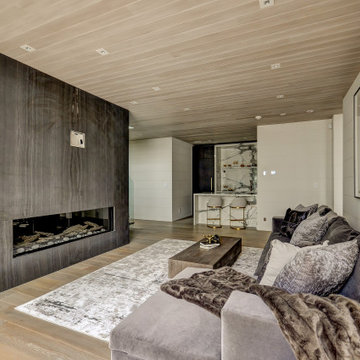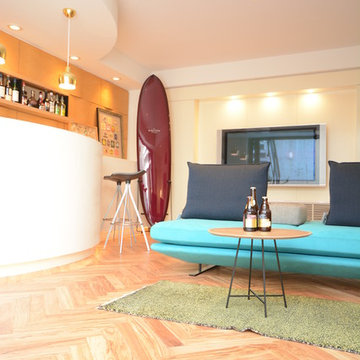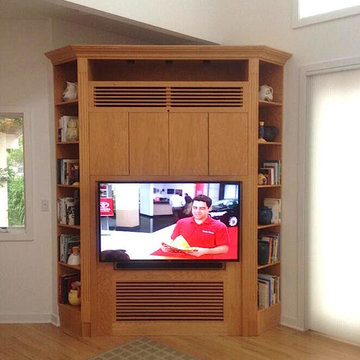Home Theatre Design Photos with Medium Hardwood Floors and Beige Floor
Sort by:Popular Today
1 - 20 of 57 photos
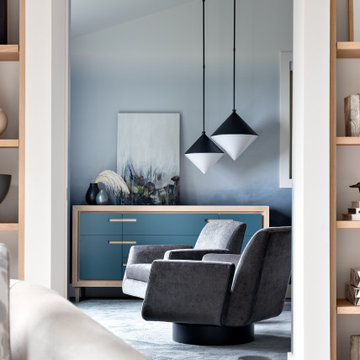
The new owners of this 1974 Post and Beam home originally contacted us for help furnishing their main floor living spaces. But it wasn’t long before these delightfully open minded clients agreed to a much larger project, including a full kitchen renovation. They were looking to personalize their “forever home,” a place where they looked forward to spending time together entertaining friends and family.
In a bold move, we proposed teal cabinetry that tied in beautifully with their ocean and mountain views and suggested covering the original cedar plank ceilings with white shiplap to allow for improved lighting in the ceilings. We also added a full height panelled wall creating a proper front entrance and closing off part of the kitchen while still keeping the space open for entertaining. Finally, we curated a selection of custom designed wood and upholstered furniture for their open concept living spaces and moody home theatre room beyond.
* This project has been featured in Western Living Magazine.
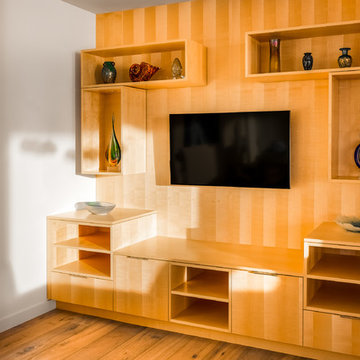
Custom entertainment center with quartered maple cabinetry.
Kate Falconer Photography
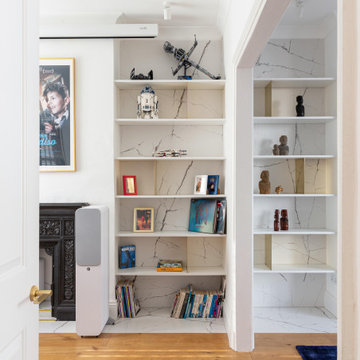
Floor to ceiling integrated open shelves that showcase many memories of the owners.
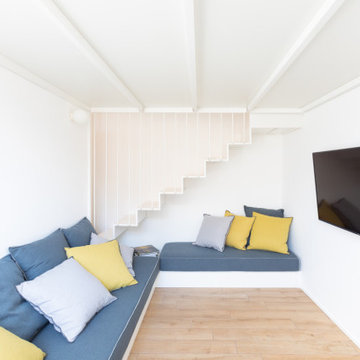
Nelle zone adiacenti si è sfruttata la grande altezza ricavandone due soppalchi che ospitano la zona notte. In questa lo spazio al livello inferiore è configurato come un salottino home theatre. Le sedute sono realizzate su misura e riprendono lo stile nautico che ricorda la dinette di una barca.
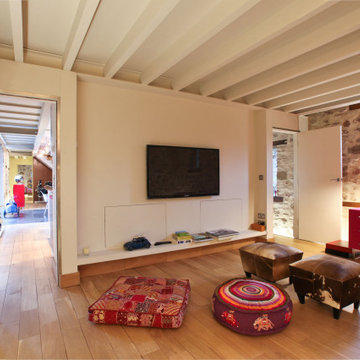
TV room for a Grand Designs house, filmed for Channel 4 to focus on how to convert a traditional rural barn.
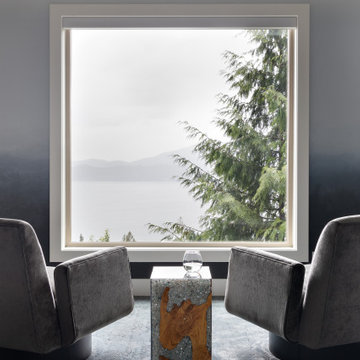
The new owners of this 1974 Post and Beam home originally contacted us for help furnishing their main floor living spaces. But it wasn’t long before these delightfully open minded clients agreed to a much larger project, including a full kitchen renovation. They were looking to personalize their “forever home,” a place where they looked forward to spending time together entertaining friends and family.
In a bold move, we proposed teal cabinetry that tied in beautifully with their ocean and mountain views and suggested covering the original cedar plank ceilings with white shiplap to allow for improved lighting in the ceilings. We also added a full height panelled wall creating a proper front entrance and closing off part of the kitchen while still keeping the space open for entertaining. Finally, we curated a selection of custom designed wood and upholstered furniture for their open concept living spaces and moody home theatre room beyond.
* This project has been featured in Western Living Magazine.
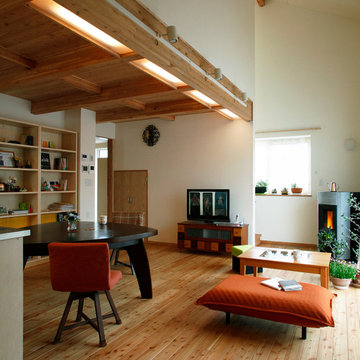
#ホタテ漆喰 #ほたて漆喰 #漆喰 #塗り壁 #DIY #内装 #リフォーム
#リノベーション #空き家 #ホタテ #改修 #ZEH #インテリア #断熱
#外断熱 #湿式外張り断熱 #インテリア #建築 #建材 #外張断熱
#北海道 #断熱 #建材 #DIYリノベーション #リノベーション #自然素材
Home Theatre Design Photos with Medium Hardwood Floors and Beige Floor
1
