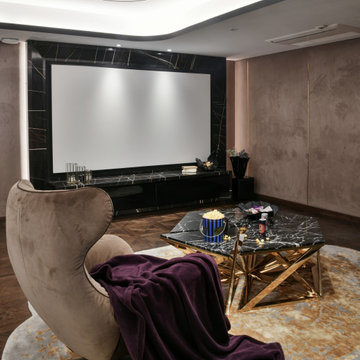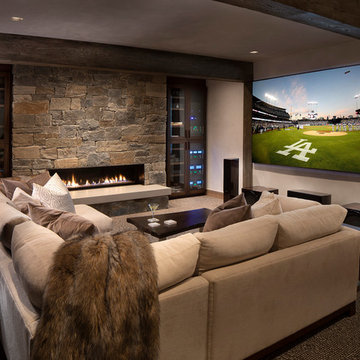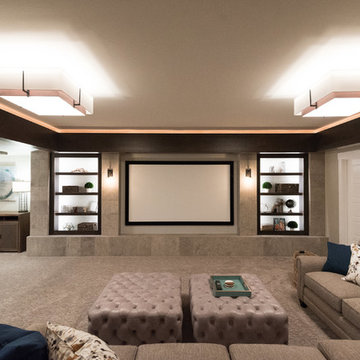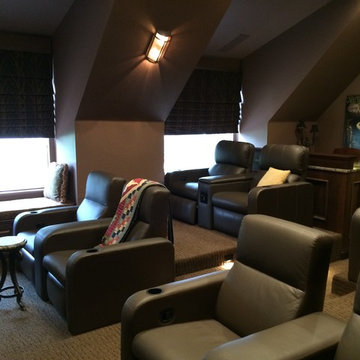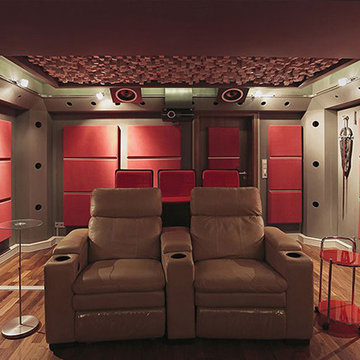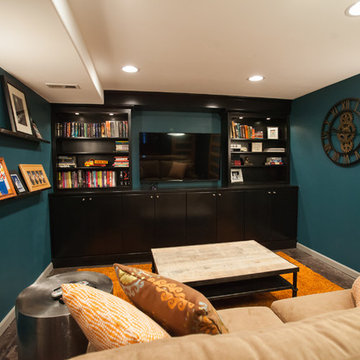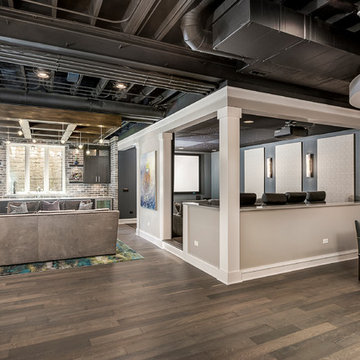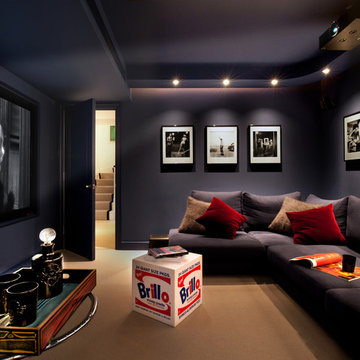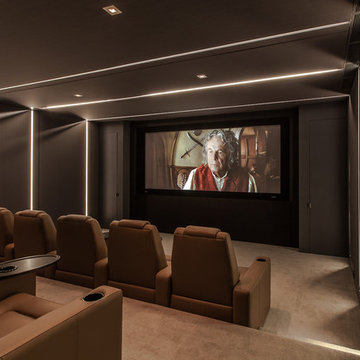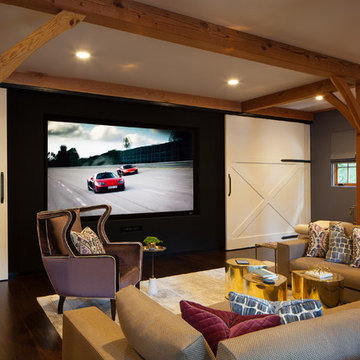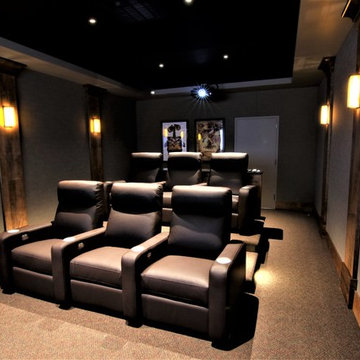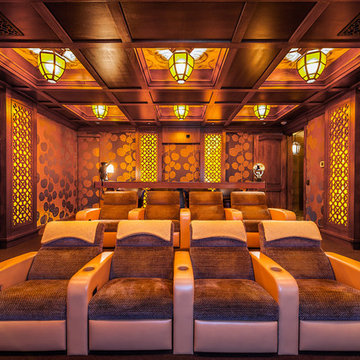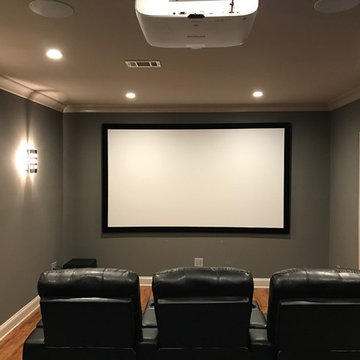Home Theatre Design Photos with Brown Floor and Turquoise Floor
Refine by:
Budget
Sort by:Popular Today
1 - 20 of 1,914 photos
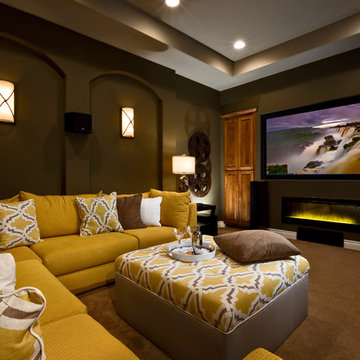
The electric fireplace in the media room is a great memory point for this intriguing space. The inviting sectional provides a comfortable and cozy seating arrangement for friends and family to watch movies. The dark walls create contrast against the over stuffed and comfortable yellow sofa which allows it to be focus with in the room.
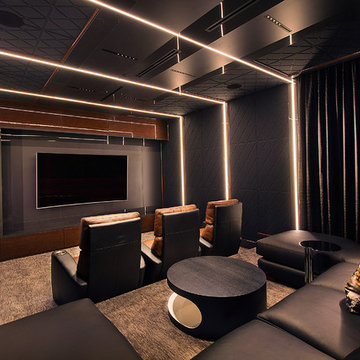
This home was designed with a clean, modern aesthetic that imposes a commanding view of its expansive riverside lot. The wide-span, open wing design provides a feeling of open movement and flow throughout the home. Interior design elements are tightly edited to their most elemental form. Simple yet daring lines simultaneously convey a sense of energy and tranquility. Super-matte, zero sheen finishes are punctuated by brightly polished stainless steel and are further contrasted by thoughtful use of natural textures and materials. The judges said “this home would be like living in a sculpture. It’s sleek and luxurious at the same time.”
The award for Best In Show goes to
RG Designs Inc. and K2 Design Group
Designers: Richard Guzman with Jenny Provost
From: Bonita Springs, Florida
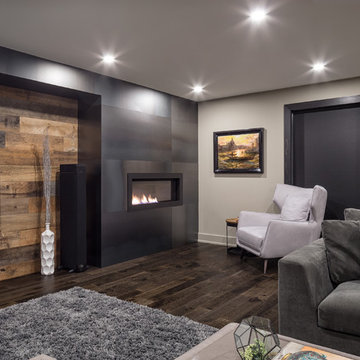
A high end a/v system with gaming capabilities right next to a games room and bar.....entertainment heaven. Stunning metal clad fireplace and vintage wood elements make this basement warm, cozy and very cool.
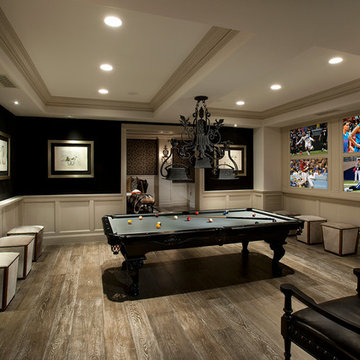
This family asked for a game room for family fun and we gave them exactly what they wanted. We love the wainscoting, wood flooring, custom molding, and millwork throughout, and the recessed mood lighting.
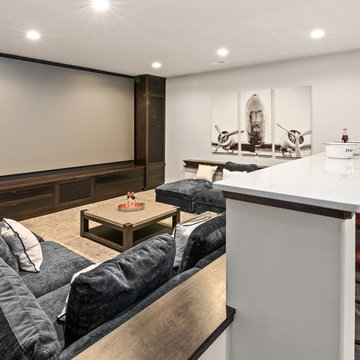
This basement features billiards, a sunken home theatre, a stone wine cellar and multiple bar areas and spots to gather with friends and family.
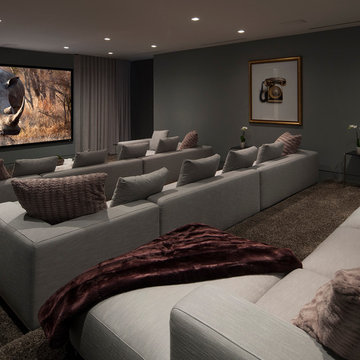
Designer: Paul McClean
Project Type: New Single Family Residence
Location: Los Angeles, CA
Approximate Size: 8,500 sf
Completion Date: 2012
Photographer: Nick Springett & Jim Bartsch
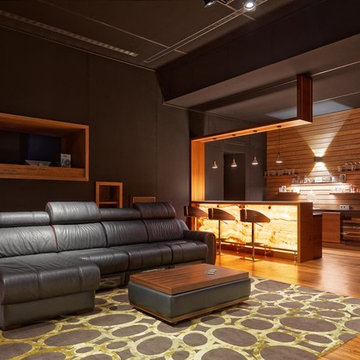
В живописном подмосковном поселке архитекторы построили изысканный дом, в архитектуре которого присутствуют черты конструктивизма, а в интерьере присутствуют экологические мотивы.
Главной задачей было максимально освоить территорию. И благодаря нестандартным объемно-планировочным решениям, под застройку удалось выделить практически треть участка.
Активное применение скрытой симметрии, использование простых геометрических форм и строгих линий, подчеркнутых изящными деталями, сделали облик дома неповторимым.
Смещение главного входа влево, относительно центральной оси позволило сделать центром всей композиции просторную двухсветную гостиную. Деревянная рейка и мозаика из натурального тика, горизонтально смонтированные по стенам, создают ритм в отделке помещений, и перекликаются с зашивкой фасадов горизонтальным планкеном. Этот же прием используется и в других помещениях дома – похожие перегородки и фрагменты отделки стен используются в помещениях интерьера.
Авторы: Роман Леонидов, Елена Волгина
Фотограф: Алексей Князев
Home Theatre Design Photos with Brown Floor and Turquoise Floor
1
