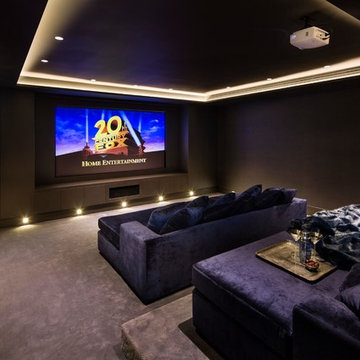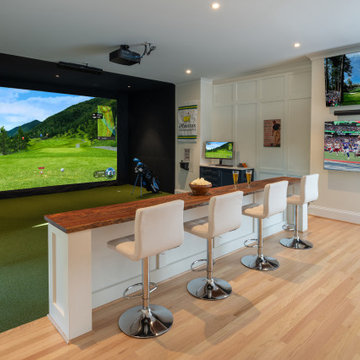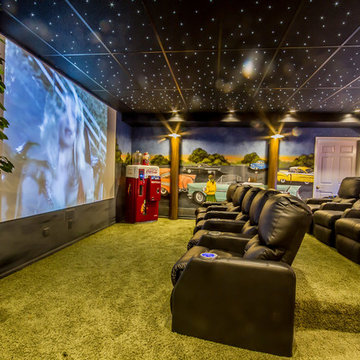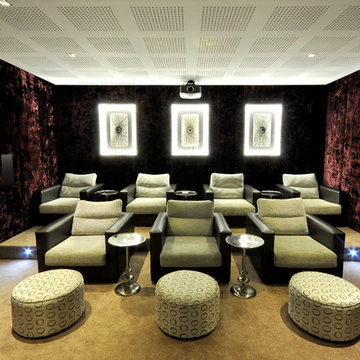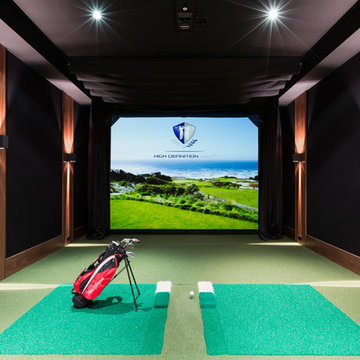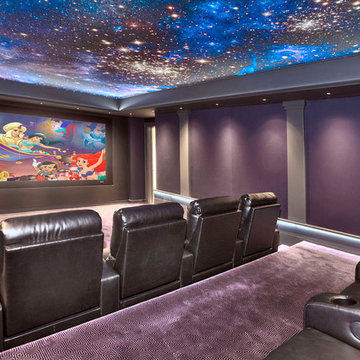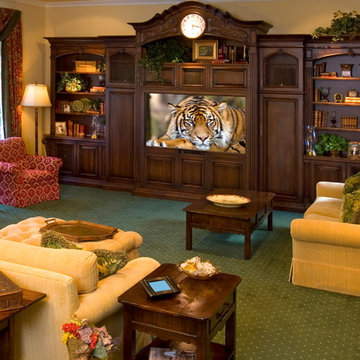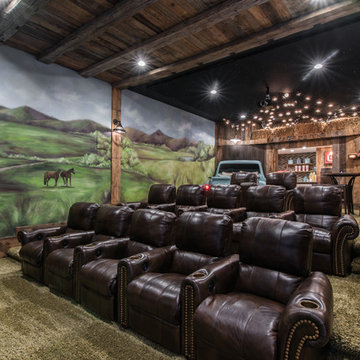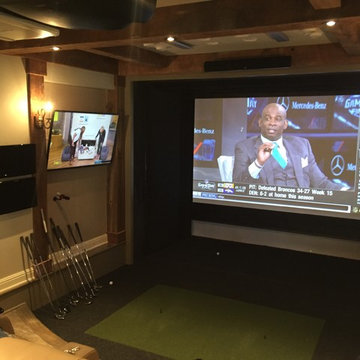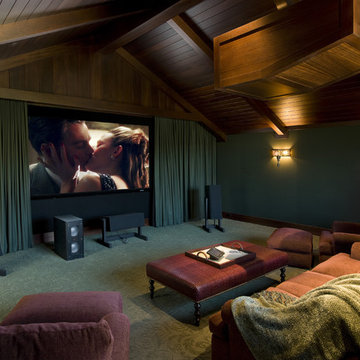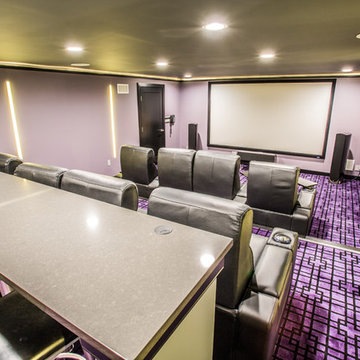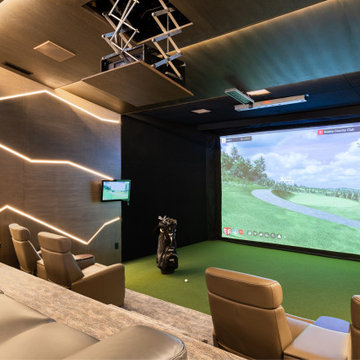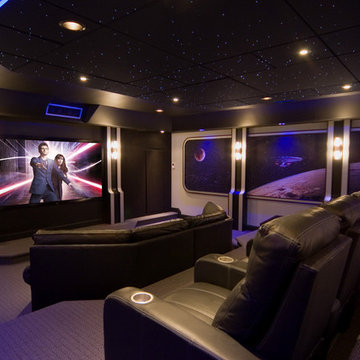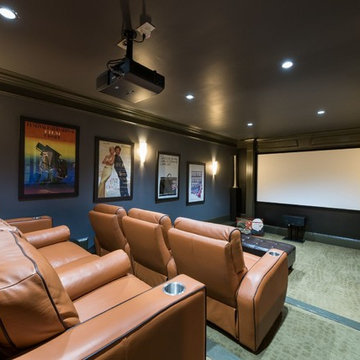Home Theatre Design Photos with Green Floor and Purple Floor
Refine by:
Budget
Sort by:Popular Today
1 - 20 of 116 photos
Item 1 of 3
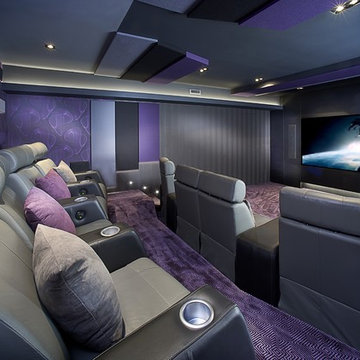
Custom acoustic panels on walls and ceiling (walls are also insulated for sound) Indirect lighting by use of LED strips and color changin stair lights. Photo by: Francois Desaulniers
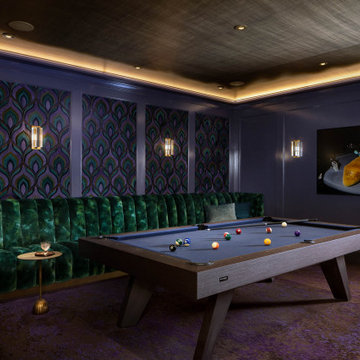
We juxtaposed bold colors and contemporary furnishings with the early twentieth-century interior architecture for this four-level Pacific Heights Edwardian. The home's showpiece is the living room, where the walls received a rich coat of blackened teal blue paint with a high gloss finish, while the high ceiling is painted off-white with violet undertones. Against this dramatic backdrop, we placed a streamlined sofa upholstered in an opulent navy velour and companioned it with a pair of modern lounge chairs covered in raspberry mohair. An artisanal wool and silk rug in indigo, wine, and smoke ties the space together.
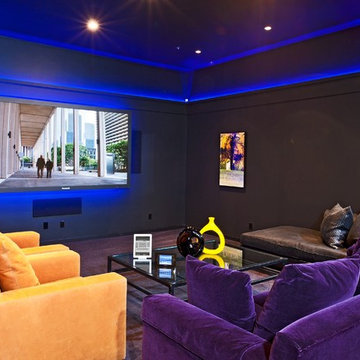
This eclectic media room is installed in a combination office, car museum, art museum in Santa Barbara county. A huge 103" plasma TV seemingly "floats" off the wall due to the blue LED backlighting, which is controlled via a Crestron color touchscreen and a Crestron-connected iPad. iPad control is the norm for nearly every project we do these days.
A high-performance surround sound system features all in-wall and in-ceiling speakers, including in-wall subwoofers. All audio/video components are hidden from view in an adjacent space. Besides the audio video and lighting, we can control the motorized acoustic curtains in the back of the room, the climate system, and an office/museum-wide audio system. This casual media room space also doubles as a conference room audio system when the client holds office meetings...computers and laptops can be viewed on the huge display.
photo by Berlyn Photography
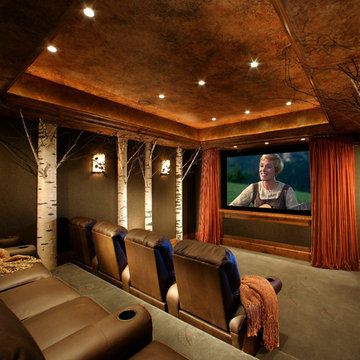
This fanciful home movie theater incorporates real aspens, fall colors, and rich textures to evoke a feeling of watching movies under the stars while sitting in a grove of tall trees.
Photo credits: Design Directives, Dino Tonn
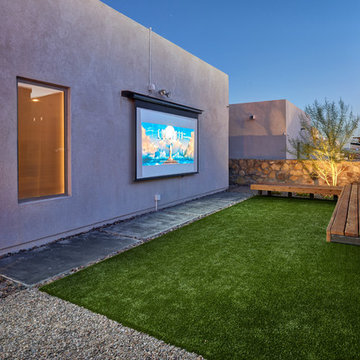
Cool & Contemporary is the vibe our clients were seeking out. Phase 1 complete for this El Paso Westside project. Consistent with the homes architecture and lifestyle creates a space to handle all occasions. Early morning coffee on the patio or around the firepit, smores, drinks, relaxing, reading & maybe a little dancing. Cedar planks set on raw steel post create a cozy atmosphere. Sitting or laying down on cushions and pillows atop the smooth buff leuders limestone bench with your feet popped up on the custom gas firepit. Raw steel veneer, limestone cap and stainless steel fire fixtures complete the sleek contemporary feels. Concrete steps & path lights beam up and accentuates the focal setting. To prep for phase 2, ground cover pathways and areas are ready for the new outdoor movie projector, more privacy, picnic area, permanent seating, landscape and lighting to come. Phase II complete...welcome to outdoor entertainment. Movies on the lawn with the family & football season will never be same here. This backyard doubles as an entertainment destination. Cantilever seating, lounging & privacy fence wraps up a party/cozy space. Plenty of room for friends and family
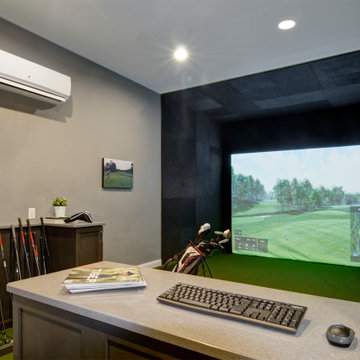
An avid golfer, this client wanted to have the option to ‘golf’ year-round in the comfort of their own home. We converted one section of this clients three car garage into a golf simulation room.
Home Theatre Design Photos with Green Floor and Purple Floor
1
