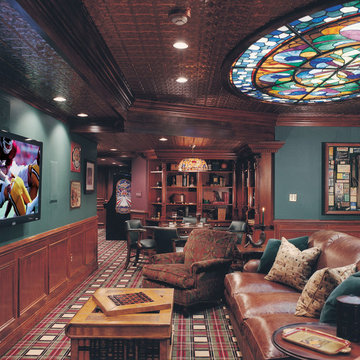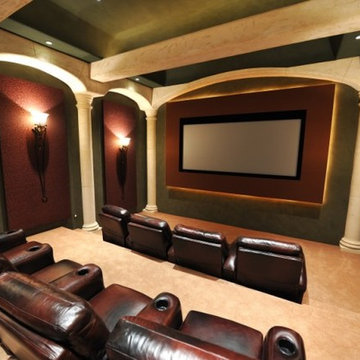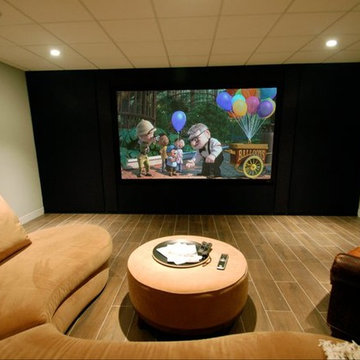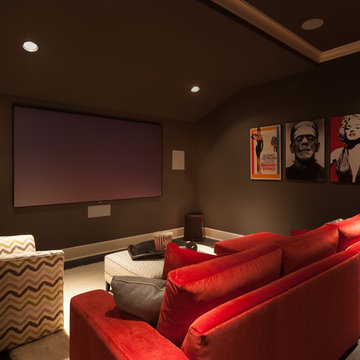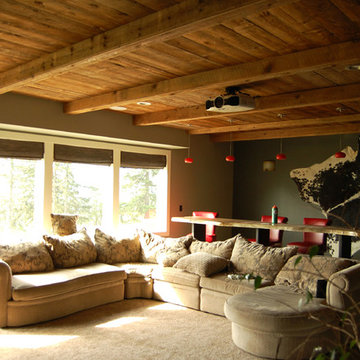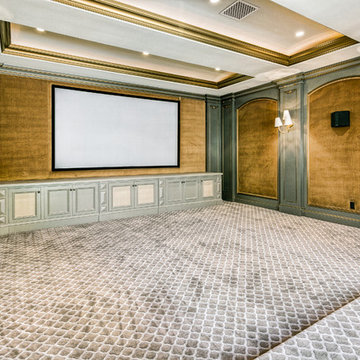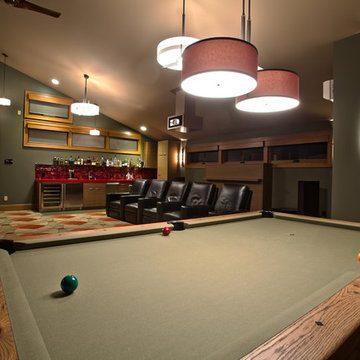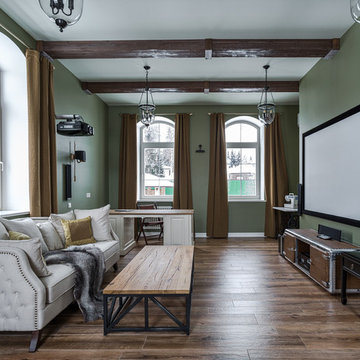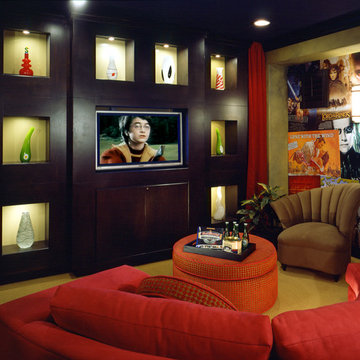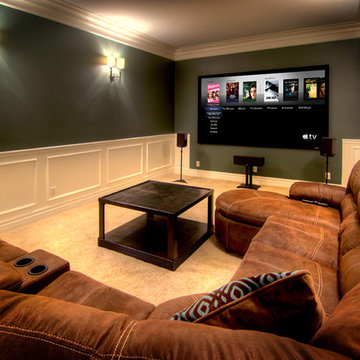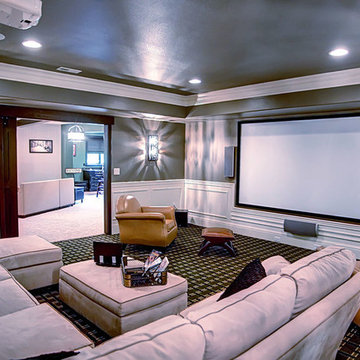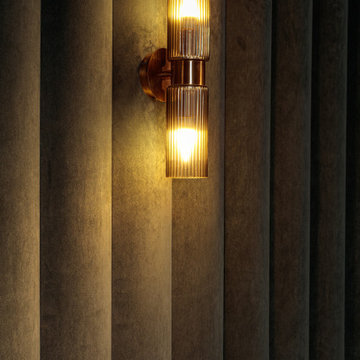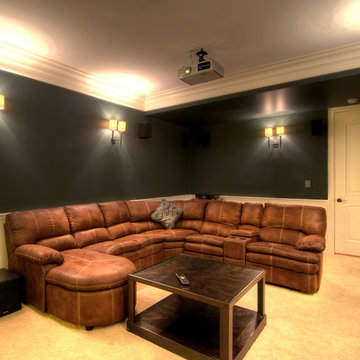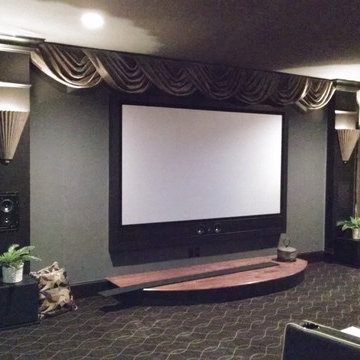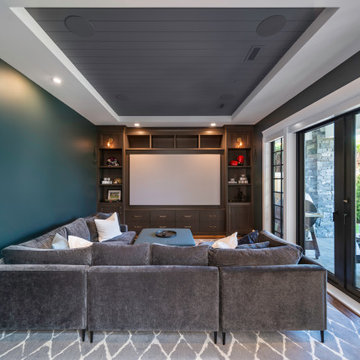Home Theatre Design Photos with Green Walls
Refine by:
Budget
Sort by:Popular Today
1 - 20 of 99 photos
Item 1 of 3
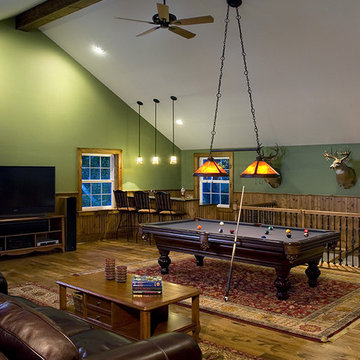
Designing a 2-story garage addition with a large entertainment room above allowed this Royal Oak homeowner to have the room of his dreams. With vaulted ceilings, a bar area, large amounts of natural lighting and an open floor plan for a pool table, surround sound, and his many trophy heads, we were able to create a space ideal for entertaining.
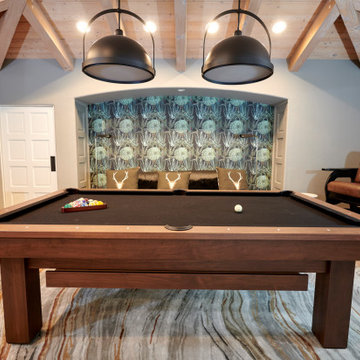
Home entertainment room with bold wallpaper and striking pendant lighting over the pool table. This room creates a bold statement welcoming all guest in for fun.
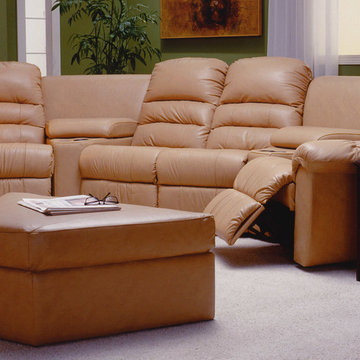
This home theater group is expandable to size to fit your space. Available in all top grain leather or save money by adding vinyl or a split leather to the sides and back. The recliner seats are all chaise loungers which offer full body support for additional comfort while you recline and watch the movie. Storage and cup holders are available where ever you need them.
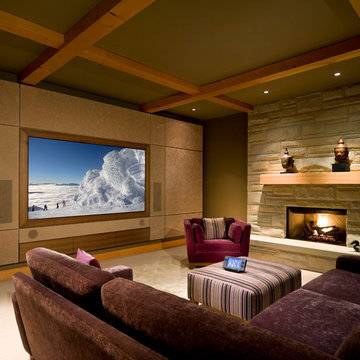
Media room with a 100 inch screen TV built into floating feature wall with integrated sound equipment wrapped in faux leather.
*illustrated images are from participated project while working with: Openspace Architecture Inc.
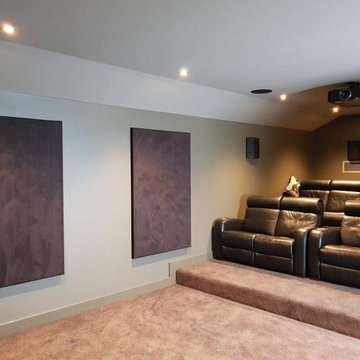
General Information
Location: Joslin
Budget: $25, 000 - $30, 000
Installation Time: 1 week
Description
High end Dedicated home theatre room in Joslin
Equipment:
Triad Bronze in Wall LCR speakers x 3
Triad Bronze on Wall Tripole Surrounds x 4
Triad R28 in Ceiling Speakers x 2
Marantz SR6010 home theatre receiver
Triad 12" powered subwoofer
Oppo BD203 4K BluRay
URC - iPad control system
Sonos Multi Room Audio
We were contracted to work closely with the owners to design a quality home theatre system into their home. The room had always been planned for a home theatre but had never been completed.
The client had a fair idea of the equipment they wanted, or at least a level of quality they wanted to acheive, so we chose Oppo Bluray along with JVC Projection. The combination of these two is absolutely stunning, and doesn't fail to please anyone who sees the picture quality.
We wanted to maintain a very clean looking room so all of the equipment is housed in a floorstanding rack, this is powered and also keeps everything running cool, whilst out of view. The benefits of having an equipment rack range from keeping the equipment free from dust, or being touched accidentally or unwanted damage, along with the benefits of noise reduction and we can pretty much put it in any room of the house.
This was quite a large room, with teired rear seats in two rows so we had to use a large screen, at 127" with an anamorphic ratio (2.35:1) you will not see any front speakers here as they are tucked away nicely behind the screen, inside the wall.
The screen will allow the sound to transfer nicely through it without any diflection or muffling. This makes for a nice clean front of the room. We may look at adding in some LED lighting, or other ambient lighting throughout the room to add some additional colour later down the track.
We started first with an on site consultion with the owners to get a feel for the property and decide on the initial scope, to which we go back and design a full spec with drawings and wiring diagrams of the build, once approved it was setup within two days and fully operational.
We also supplied an apple iPad loaded with URC software to control the whole system, with the touch of a single button everything will turn on, and max 2 button touches for any control type.
The room has come together to be the perfect retreat and a fantastic home theatre room, there will be a kitchenette going in very shortly so you never want to leave..
We have also designed and manufactured some customer made acoustic panels for treating the room, these will also help with any light bleed from the projector onto the adjacent walls.
For any more info on this project or our capabilities send us an email, or get in touch via phone. We would be more than happy to go through some of the options with you.
Home Theatre Design Photos with Green Walls
1
