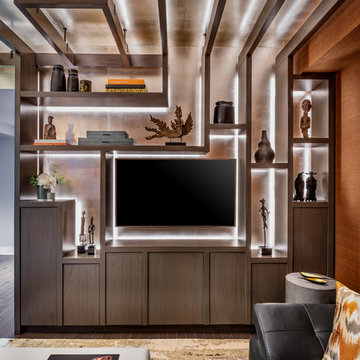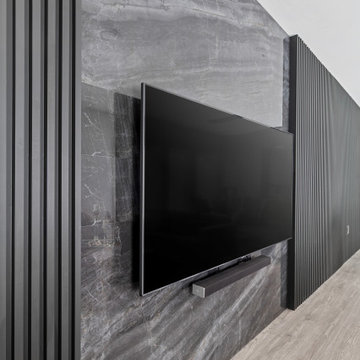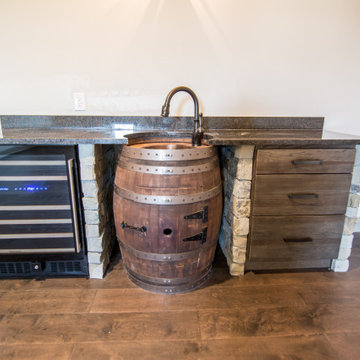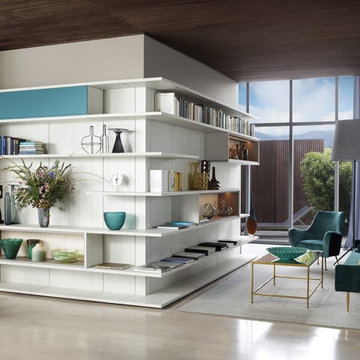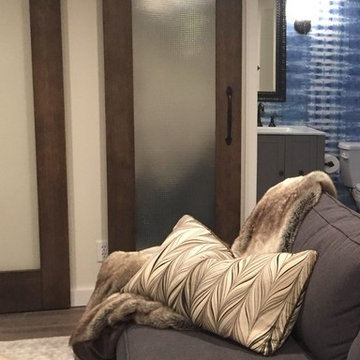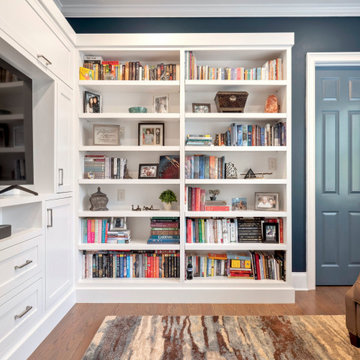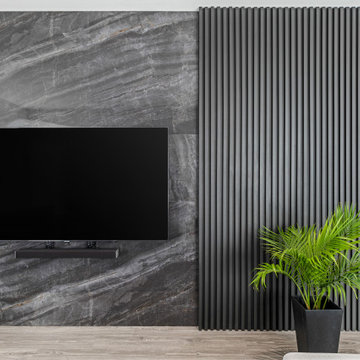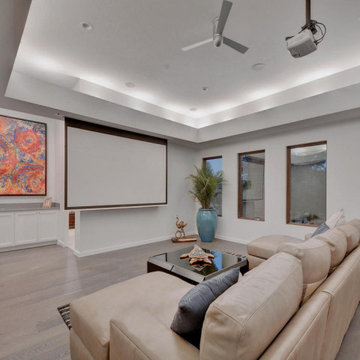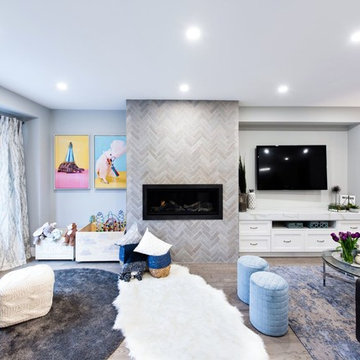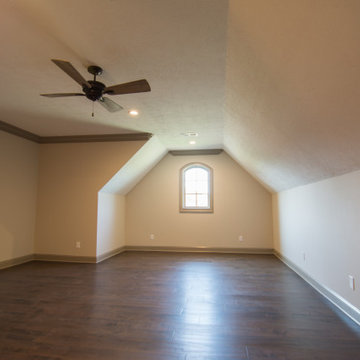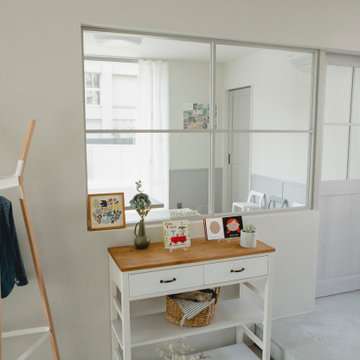Home Theatre Design Photos with Medium Hardwood Floors and Grey Floor
Refine by:
Budget
Sort by:Popular Today
1 - 20 of 53 photos
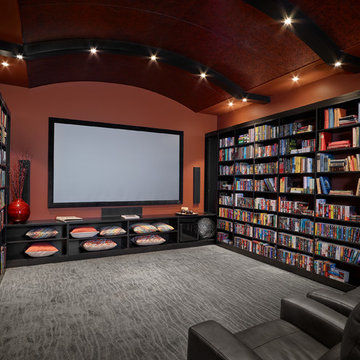
This dual-purpose library with home theatre function allows one to read the book then watch the movie. A dimpled copper aesthetic surface clads a barrel-vaulted ceiling with strap wood beam details and LED puck lighting.
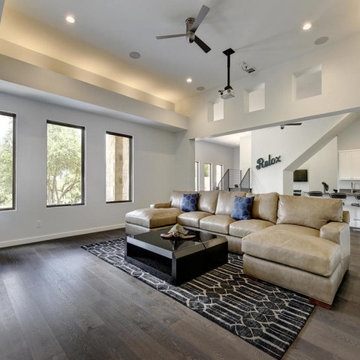
A view from the screen wall, showing the seating for the Theater. The service kitchenette can also be seen.
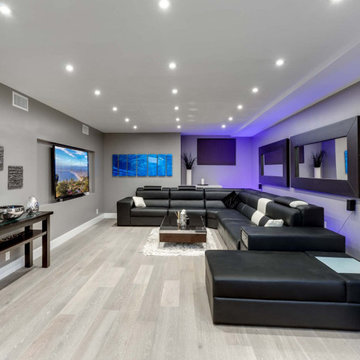
The lower floor has two additional bedrooms and baths for guests. Both guest rooms face onto the street. Located beneath the main living space of the upper floor is an expansive media/game room. It features one window facing onto the side yard. This space due to its location away from all the primary bedrooms lent itself perfectly to being an entertainment space for family and friends.
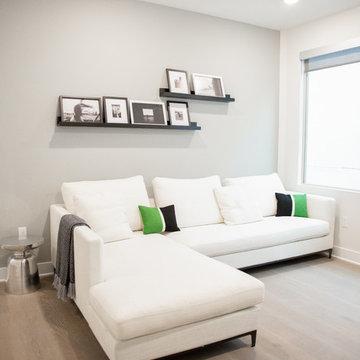
Brand new home in Irvine Great Park in need of flooring, wallpaper, paint, window coverings and furnishings as well as accessories. Dupuis Design took an eclectic approach to the design and selected pieces that were unique, dimensional to scale with color and personality. Keeping in mind the clients personality and style we truly created a one of a kind space with the Dupuis Design touch.
photography: Célia Foussé
Styling: Crista Novak & Peggy Dupuis
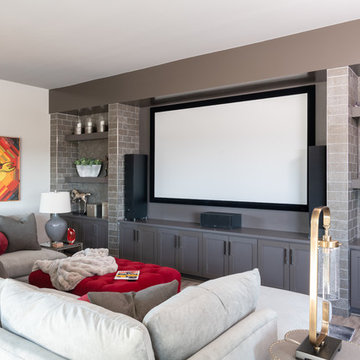
A front projection media/game/home theater room. The speakers are boldly displayed instead of hiding them behind cabinetry, providing an interesting aesthetic, excellent performance and keeping the cost reasonable.
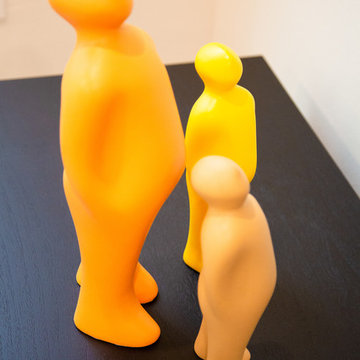
Brand new home in Irvine Great Park in need of flooring, wallpaper, paint, window coverings and furnishings as well as accessories. Dupuis Design took an eclectic approach to the design and selected pieces that were unique, dimensional to scale with color and personality. Keeping in mind the clients personality and style we truly created a one of a kind space with the Dupuis Design touch.
photography: Célia Foussé
Styling: Crista Novak & Peggy Dupuis
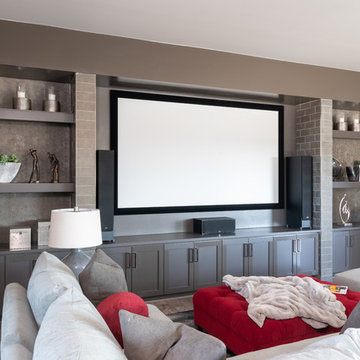
A front projection media/game/home theater room. The speakers are boldly displayed instead of hiding them behind cabinetry, providing an interesting aesthetic, excellent performance and keeping the cost reasonable.
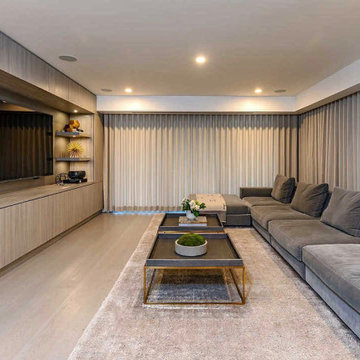
Although the media room opens onto the backyard, the drapery panels can easily be drawn. The large built-in cabinet integrates all the necessary equipment to operate to the 5.1 surround sound system.
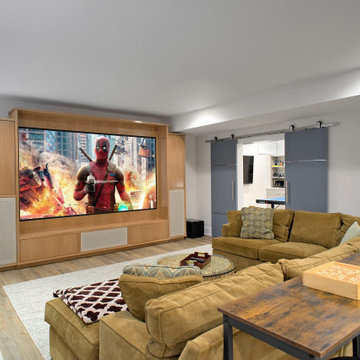
Renovating this family room in Winnetka gave the homeowners a great new entertaining space. The room was completely transformed with a new modern fireplace and custom built-ins to accommodate a home theater size television. Space saving, custom sliding barn doors add a sophisticated yet casual element to the room.
Home Theatre Design Photos with Medium Hardwood Floors and Grey Floor
1
