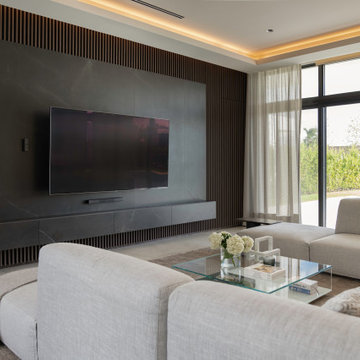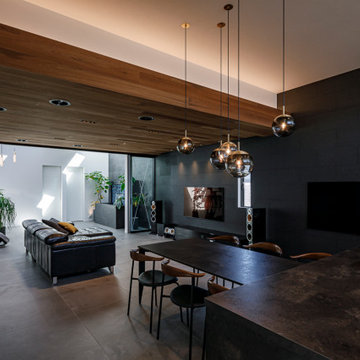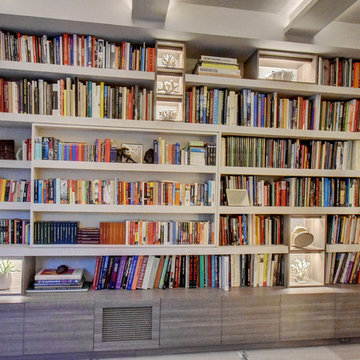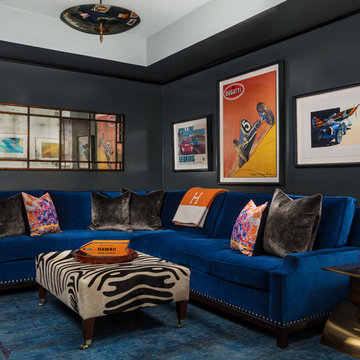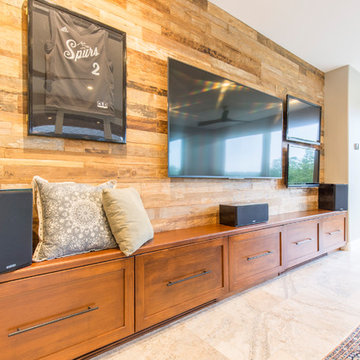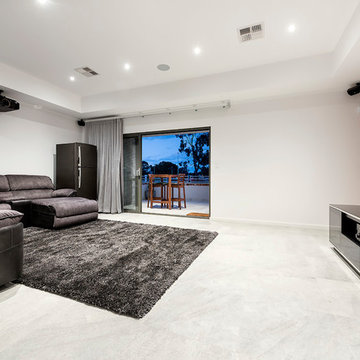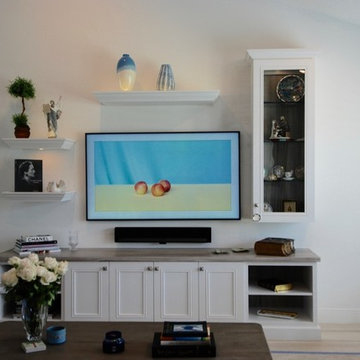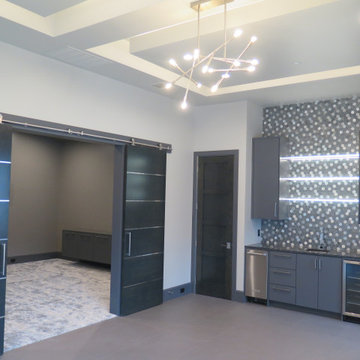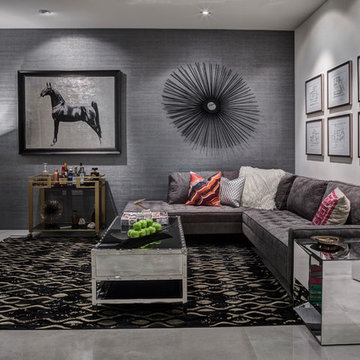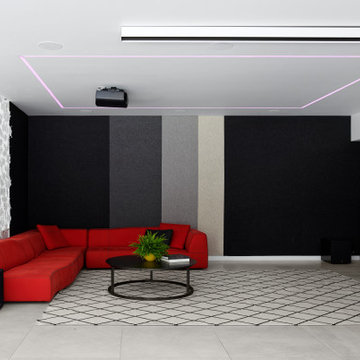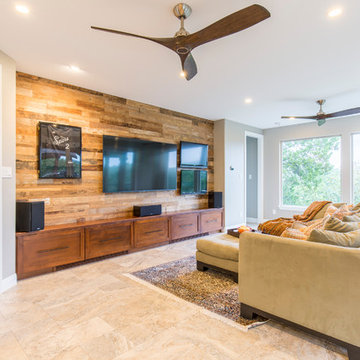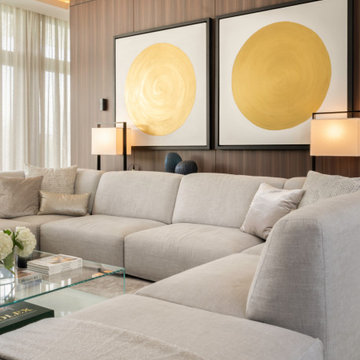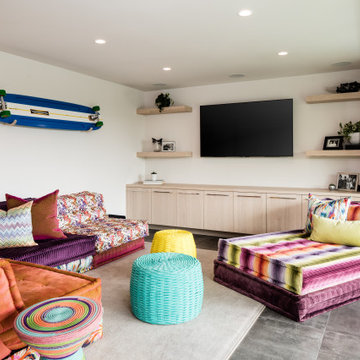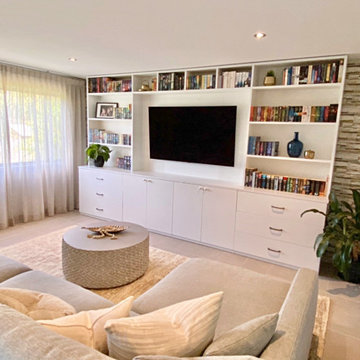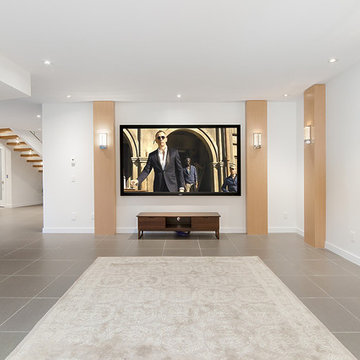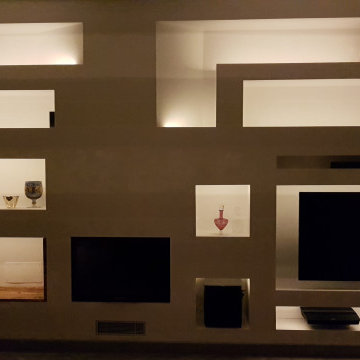Home Theatre Design Photos with Porcelain Floors and Grey Floor
Refine by:
Budget
Sort by:Popular Today
1 - 20 of 50 photos
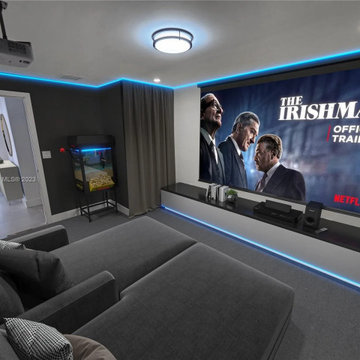
Complete Home Interior Renovation & Addition Project.
Patio was enclosed to add more interior space to the home. Home was reconfigured to allow for a more spacious and open format floor plan and layout. Home was completely modernized on the interior to make the space much more bright and airy.
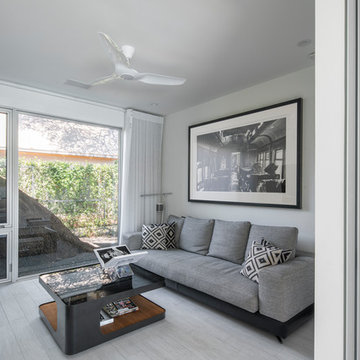
The sitting/media room has a wall of glass that looks into the courtyard, dominated by a huge live oak tree. The room can be closed off by a translucent barn door.
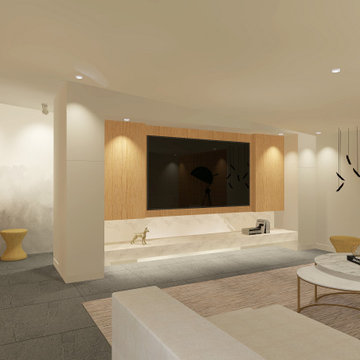
This is an addition & alternation project which aims to extend and transform existing garage into a theatre room. Our service provides spatial planning, concept design, selecting appropriate material to represent the theatre’s interior to compliment the sleek & modern look of the house. 3D rendered images were also provided for client review.
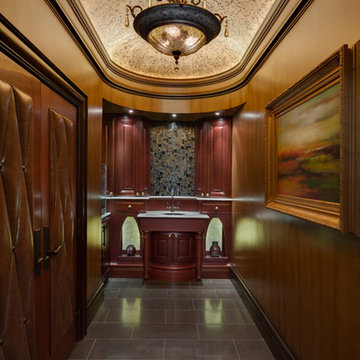
Qualified Remodeler Room Remodel of the Year & Outdoor Living
2015 NAHB Best in American Living Awards Best in Region -Middle Atlantic
2015 NAHB Best in American Living Awards Platinum Winner Residential Addition over $100,000
2015 NAHB Best in American Living Awards Platinum Winner Outdoor Living
Home Theatre Design Photos with Porcelain Floors and Grey Floor
1
