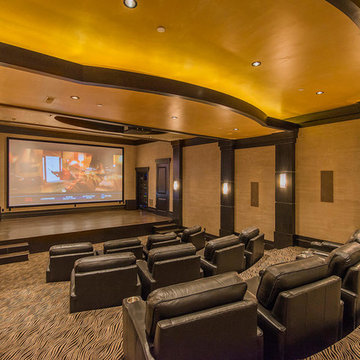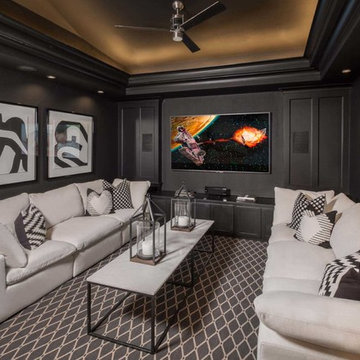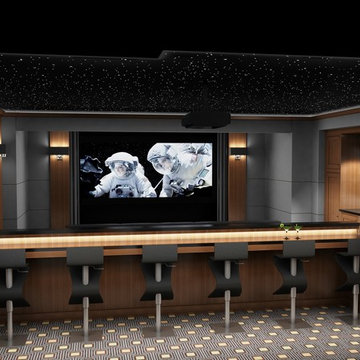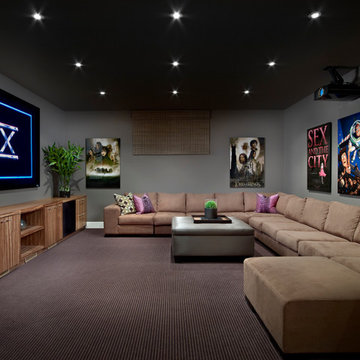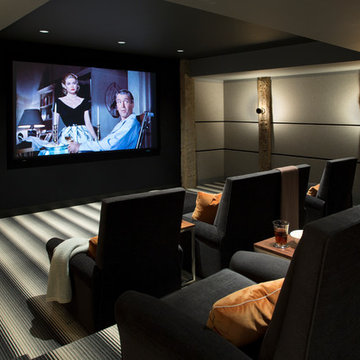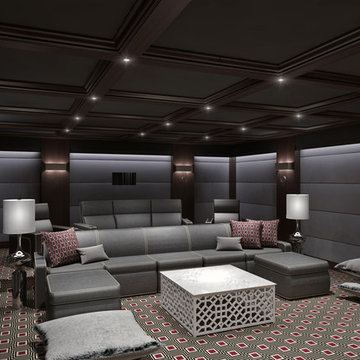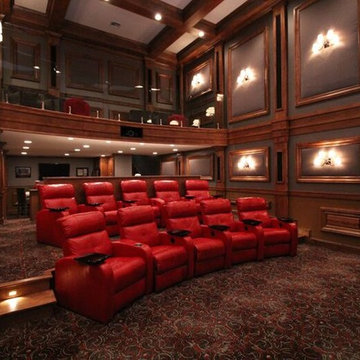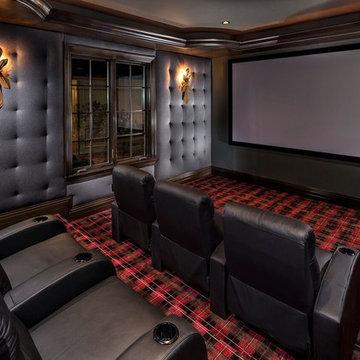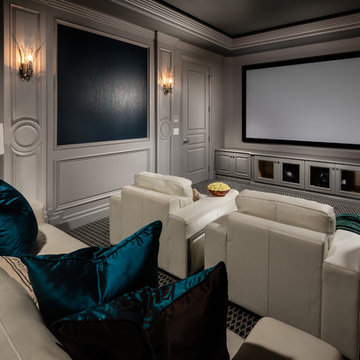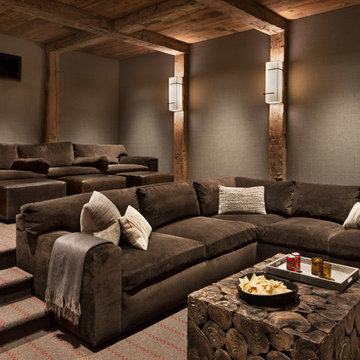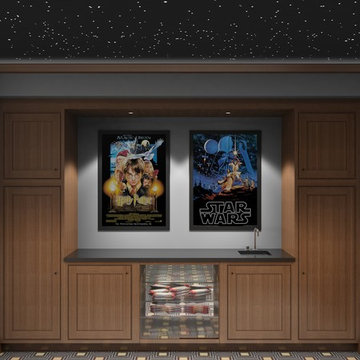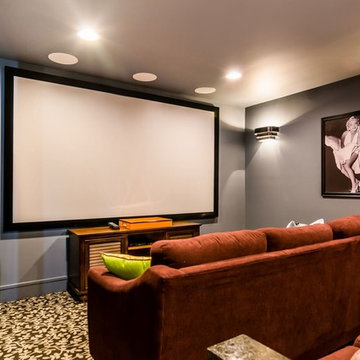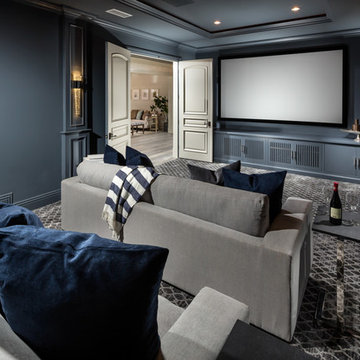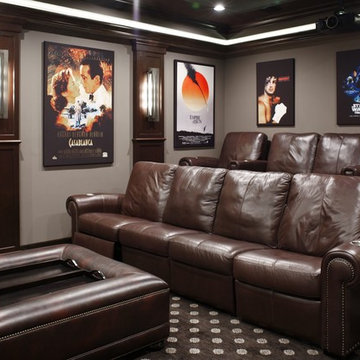Home Theatre Design Photos with Grey Walls and Multi-Coloured Floor
Refine by:
Budget
Sort by:Popular Today
1 - 20 of 105 photos
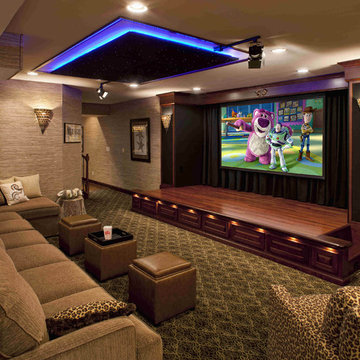
Home Theater includes a stage for family band concerts. The adjoining bar area adds to the family entertaining area. This project won National awards from NARI and Electronic House. The Theater gear was supplied and installed by Media Rooms' electronic integration department. The Theater proscenium, Stage and Bar were designed & fabricated in the In-House Cabinet shop of Media Rooms Inc.
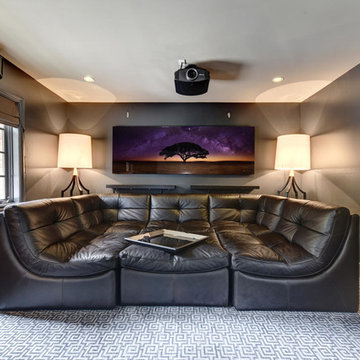
Designed by Katy Dickson Designs, LLC.
Photo Credit: Allison @ Twist Tours
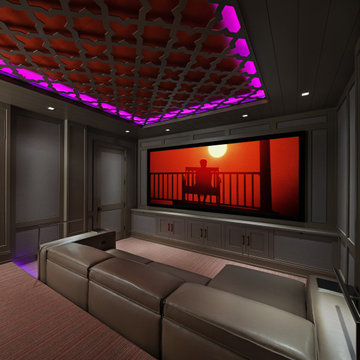
The Ultimate Luxury Getaway
Our client wanted to create a vacation home for the perfect remote up north retreat with all the amenities to entertain during any season or weather. This theater room was created to offer the ultimate space to enjoy some downtime from the lake or entertainment for a rainy day. The homeowner and his guest can relax on the custom leather couch while enjoying their favorite movie or concert. It’s like being at the theater without having to travel far.
From concept development to installation, through the finishing touches, Spire was involved at every step to help create this incredible theater room. Right down to the studs, the room was built for the optimal performance.
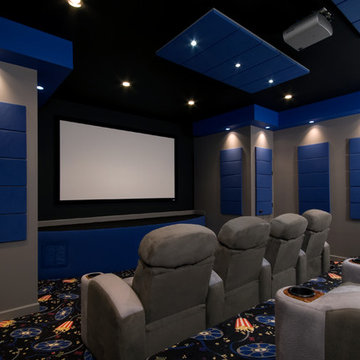
This in-home movie theater is spacious and perfect addition to any home!
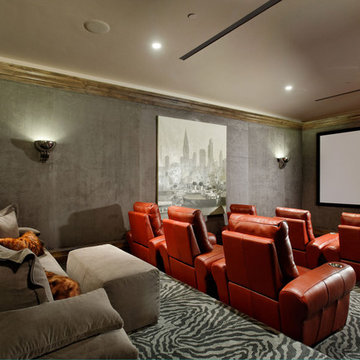
Home theater with two rows of leather reclining chairs and a cozy sofa. Brands & Kribbs Photography
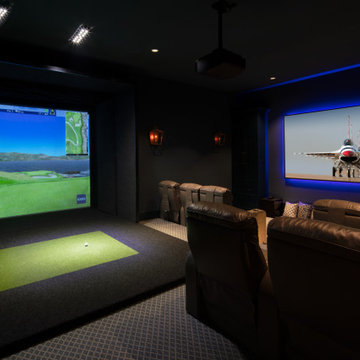
Every custom home needs a space that is as unique to its design as much as to the family that calls it home. This multimedia room includes a traditional home theatre with recessed seating as well as a golf simulator—providing a dual purpose. The multimedia room is intentionally located in the home where the sound is muffled to the remainder of the house when in use.
The room is finished out in 7.2 surround sound with Sonance speakers and state of the art Sony amplifier and projector. The Screen Innovations Black Diamond screen with a cinema quality projector and high-speed camera is remotely controlled using a Control4 system loaded IPad. All the lights are wirelessly controlled, and the shades and blinds are motorized and programed to open and close at a designated time or can be commanded to open via Alexa.
Merchandised with beige leather recliners and blue patterned carpet, this space uses shades of blue to create an ideal place for family movie nights, entertaining or rounds of indoor golf on rainy afternoons.
Home Theatre Design Photos with Grey Walls and Multi-Coloured Floor
1
