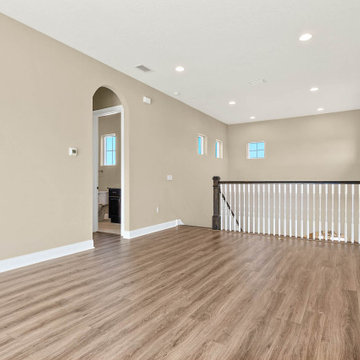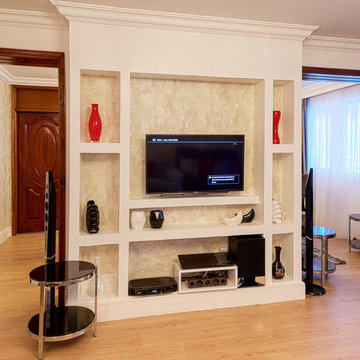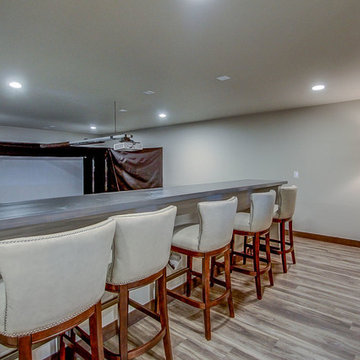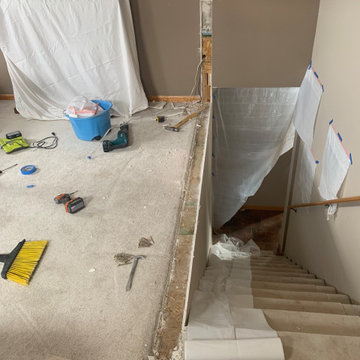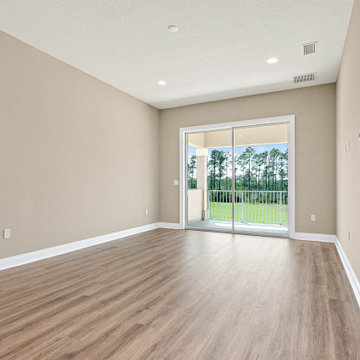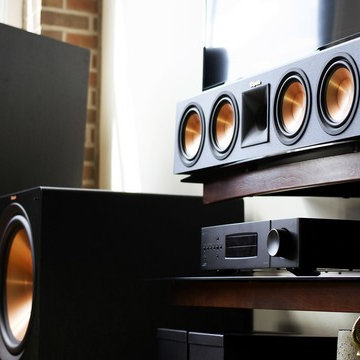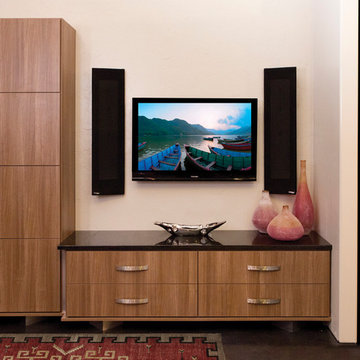Home Theatre Design Photos with Beige Walls and Laminate Floors
Refine by:
Budget
Sort by:Popular Today
1 - 20 of 24 photos

Design, Fabrication, Install & Photography By MacLaren Kitchen and Bath
Designer: Mary Skurecki
Wet Bar: Mouser/Centra Cabinetry with full overlay, Reno door/drawer style with Carbide paint. Caesarstone Pebble Quartz Countertops with eased edge detail (By MacLaren).
TV Area: Mouser/Centra Cabinetry with full overlay, Orleans door style with Carbide paint. Shelving, drawers, and wood top to match the cabinetry with custom crown and base moulding.
Guest Room/Bath: Mouser/Centra Cabinetry with flush inset, Reno Style doors with Maple wood in Bedrock Stain. Custom vanity base in Full Overlay, Reno Style Drawer in Matching Maple with Bedrock Stain. Vanity Countertop is Everest Quartzite.
Bench Area: Mouser/Centra Cabinetry with flush inset, Reno Style doors/drawers with Carbide paint. Custom wood top to match base moulding and benches.
Toy Storage Area: Mouser/Centra Cabinetry with full overlay, Reno door style with Carbide paint. Open drawer storage with roll-out trays and custom floating shelves and base moulding.
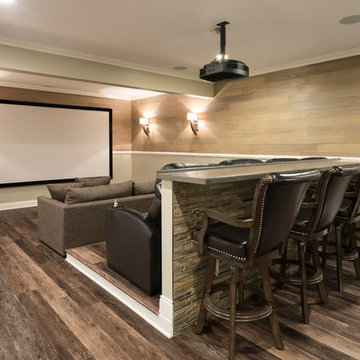
This newly updated basement uses a combination of textures and materials to offer the homeowners a warm and durable entertaining area for years to come. The Hudson Valley COREtec plus flooring is durable, waterproof and beautiful.
Photo Credit: Chris Whonsetler
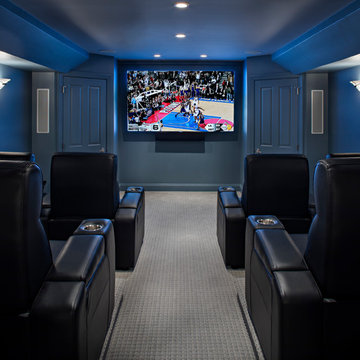
This basement has it all! Grab a drink with friends while shooting some pool and when the game is finished, sit down, relax and watch a movie in your own home theatre.
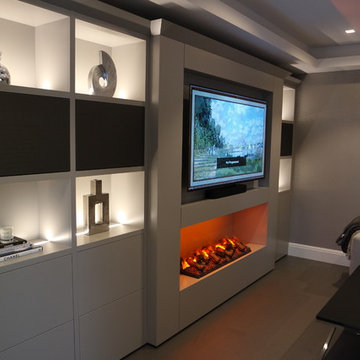
Elmfield Way, completed in 2019 is a complete renovation of a 1950's, 3 bedroom dethatched home. Now consisting of 3 floors, and 4 spacious bedrooms, this contemporary home with a backdrop of rich, warm neutral tones boasts show-stopping features, such as the rear illuminated alabaster wine display, steam effect letterbox style fireplace and glamorous modern light fittings imported from Holland.
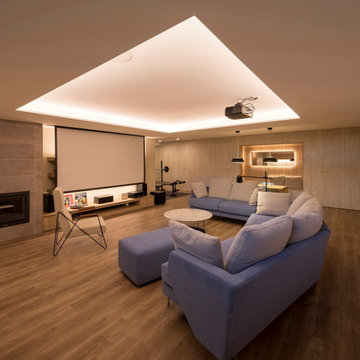
EL ANTES Y DESPUÉS DE UN SÓTANO EN BRUTO. (Fotografía de Juanan Barros)
Nuestros clientes quieren aprovechar y disfrutar del espacio del sótano de su casa con un programa de necesidades múltiple: hacer una sala de cine, un gimnasio, una zona de cocina, una mesa para jugar en familia, un almacén y una zona de chimenea. Les planteamos un proyecto que convierte una habitación bajo tierra con acabados “en bruto” en un espacio acogedor y con un interiorismo de calidad... para pasar allí largos ratos All Together.
Diseñamos un gran espacio abierto con distintos ambientes aprovechando rincones, graduando la iluminación, bajando y subiendo los techos, o haciendo un banco-espejo entre la pared de armarios de almacenaje, de manera que cada uso y cada lugar tenga su carácter propio sin romper la fluidez espacial.
La combinación de la iluminación indirecta del techo o integrada en el mobiliario hecho a medida, la elección de los materiales con acabados en madera (de Alvic), el papel pintado (de Tres Tintas) y el complemento de color de los sofás (de Belta&Frajumar) hacen que el conjunto merezca esta valoración en Houzz por parte de los clientes: “… El resultado final es magnífico: el sótano se ha transformado en un lugar acogedor y cálido, todo encaja y todo tiene su sitio, teniendo una estética moderna y elegante. Fue un acierto dejar las elecciones de mobiliario, colores, materiales, etc. en sus manos”.
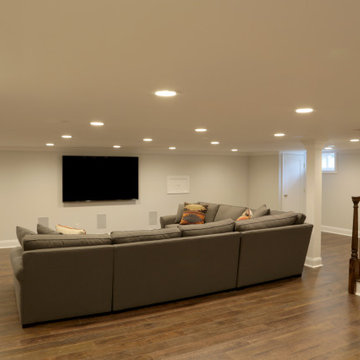
The home theater includes a flush-mount LED TV and built-in surround sound with large built-in subwoofer. LED lighting is dimmable for movie viewing.
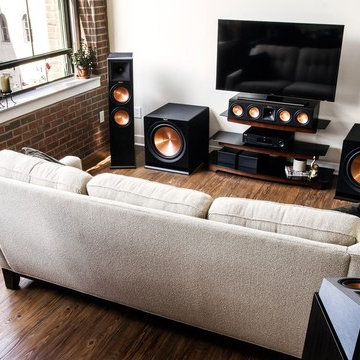
Get the best entertainment system from Top Choice Electronics at an affordable price. Email us at houzz@topchoices.ca for more information.
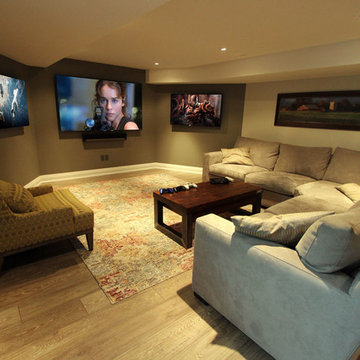
Multi Display Home Theater Allows for family to be in same room with the ability to watch different show/movies or play video games. Do something different while spending more time together
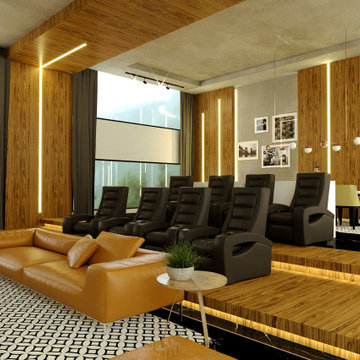
This inventive and highly integrated design underlines the reality that Pulse Cinemas and its installation partners can create cinemas to suit all environments.
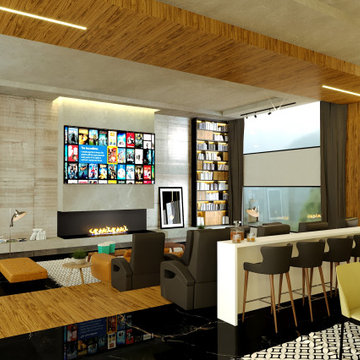
This inventive and highly integrated design underlines the reality that Pulse Cinemas and its installation partners can create cinemas to suit all environments.
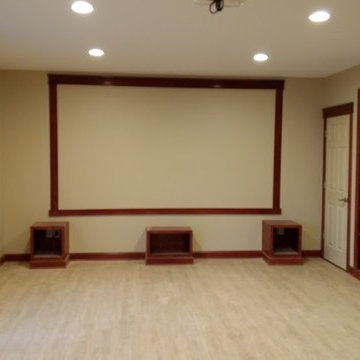
Adjustable shelving recessed built-in with media closet and projector screen casing to match door and window trim design.
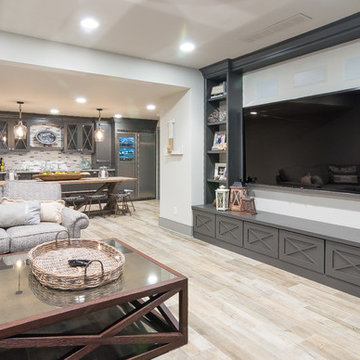
Design, Fabrication, Install & Photography By MacLaren Kitchen and Bath
Designer: Mary Skurecki
Wet Bar: Mouser/Centra Cabinetry with full overlay, Reno door/drawer style with Carbide paint. Caesarstone Pebble Quartz Countertops with eased edge detail (By MacLaren).
TV Area: Mouser/Centra Cabinetry with full overlay, Orleans door style with Carbide paint. Shelving, drawers, and wood top to match the cabinetry with custom crown and base moulding.
Guest Room/Bath: Mouser/Centra Cabinetry with flush inset, Reno Style doors with Maple wood in Bedrock Stain. Custom vanity base in Full Overlay, Reno Style Drawer in Matching Maple with Bedrock Stain. Vanity Countertop is Everest Quartzite.
Bench Area: Mouser/Centra Cabinetry with flush inset, Reno Style doors/drawers with Carbide paint. Custom wood top to match base moulding and benches.
Toy Storage Area: Mouser/Centra Cabinetry with full overlay, Reno door style with Carbide paint. Open drawer storage with roll-out trays and custom floating shelves and base moulding.
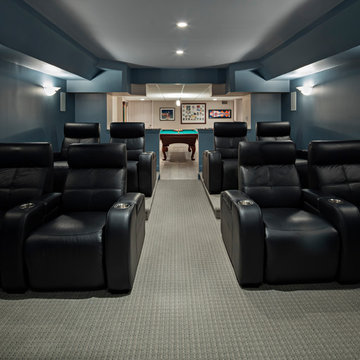
This basement has it all! Grab a drink with friends while shooting some pool and when the game is finished, sit down, relax and watch a movie in your own home theatre.
Home Theatre Design Photos with Beige Walls and Laminate Floors
1
