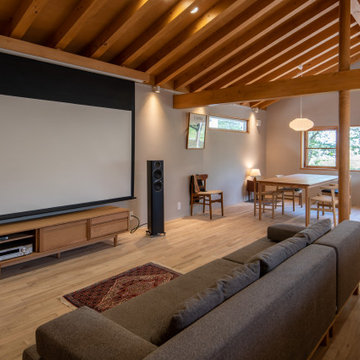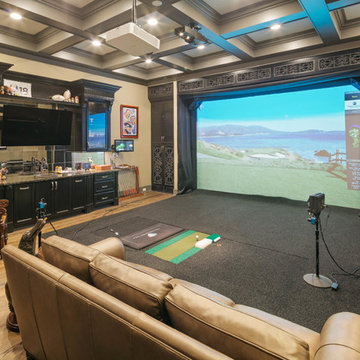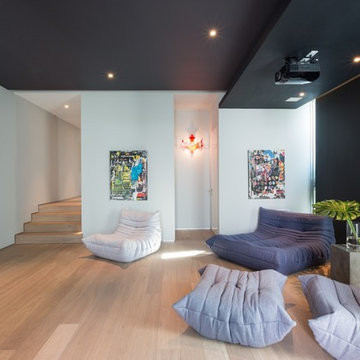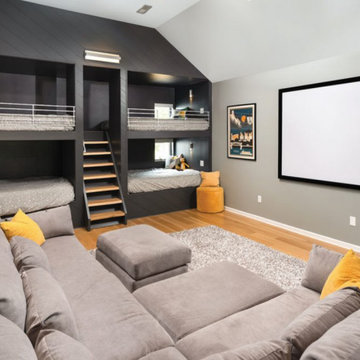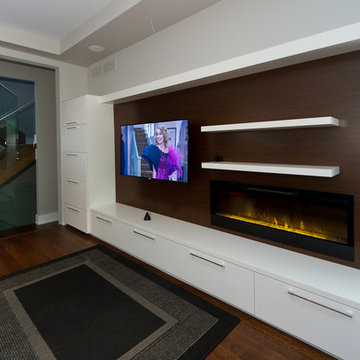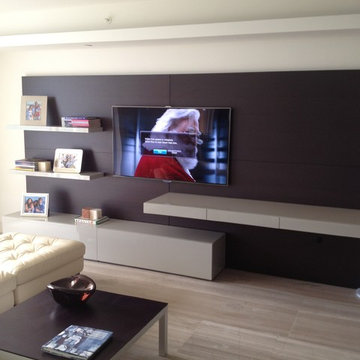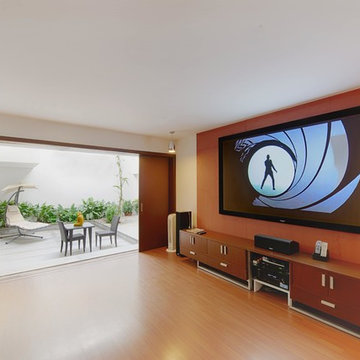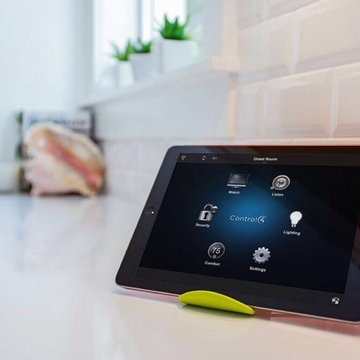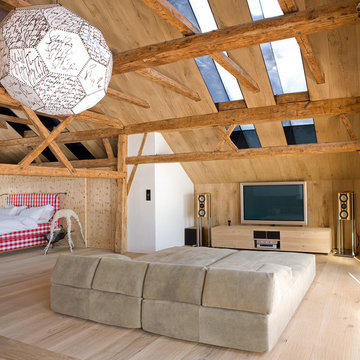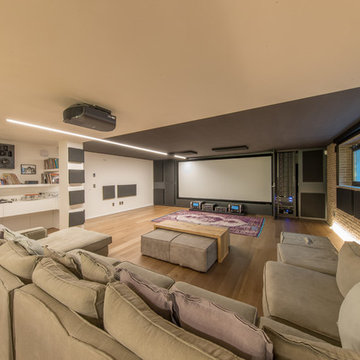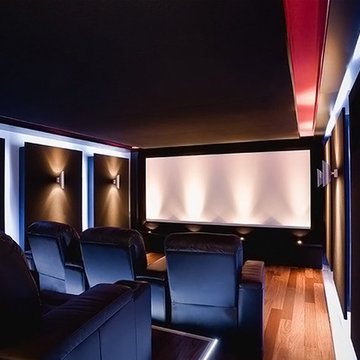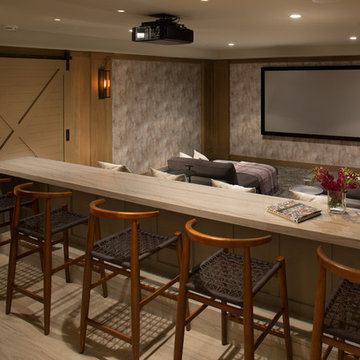Home Theatre Design Photos with Light Hardwood Floors and Laminate Floors
Refine by:
Budget
Sort by:Popular Today
1 - 20 of 1,099 photos
Item 1 of 3
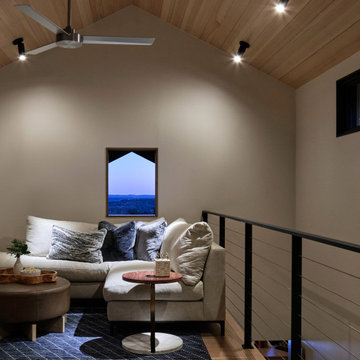
This is a cozy TV theater loft. We furnished this space with a custom- sized corner sectional sized precisely for this small room. The peek through window above the sofa frames the hill country view through the wall of windows in the next room.
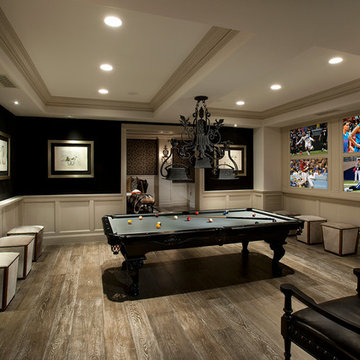
This family asked for a game room for family fun and we gave them exactly what they wanted. We love the wainscoting, wood flooring, custom molding, and millwork throughout, and the recessed mood lighting.

Coronado, CA
The Alameda Residence is situated on a relatively large, yet unusually shaped lot for the beachside community of Coronado, California. The orientation of the “L” shaped main home and linear shaped guest house and covered patio create a large, open courtyard central to the plan. The majority of the spaces in the home are designed to engage the courtyard, lending a sense of openness and light to the home. The aesthetics take inspiration from the simple, clean lines of a traditional “A-frame” barn, intermixed with sleek, minimal detailing that gives the home a contemporary flair. The interior and exterior materials and colors reflect the bright, vibrant hues and textures of the seaside locale.
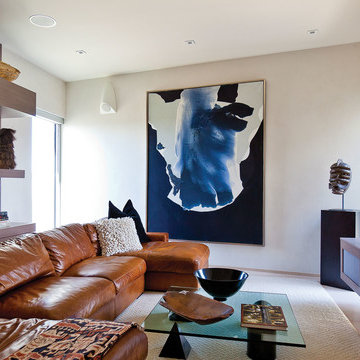
Home theater room in contemporary residence with 100" screen and projector. Custom built in shelves hide and house the projector over the back of a comfortable U shaped couch.
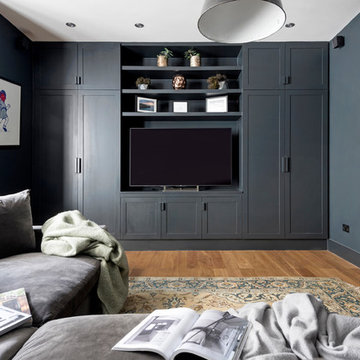
Photo Pixangle
Redesign of the master bathroom into a luxurious space with industrial finishes.
Design of the large home cinema room incorporating a moody home bar space.

This family room was originally a large alcove off a hallway. The TV and audio equipment was housed in a laminated 90's style cube array and simply didn't fit the style for the rest of the house. To correct this and make the space more in line with the architecture throughout the house a partition was designed to house a 60" flat panel TV. All equipment with the exception of the DVD player was moved into another space. A 120" screen was concealed in the ceiling beneath the cherry strips added to the ceiling; additionally the whole ceiling appears to be wall board but in fact is fiberglass with a white fabric stretched over it with conceals the 7 speakers located in the ceiling.
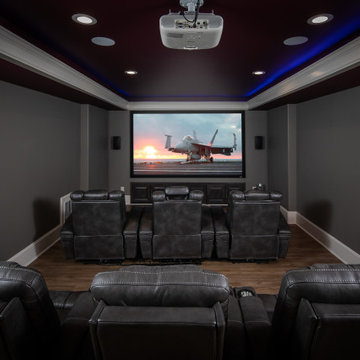
Complete basement design package with full kitchen, tech friendly appliances and quartz countertops. Oversized game room with brick accent wall. Private theater with built in ambient lighting. Full bathroom with custom stand up shower and frameless glass.
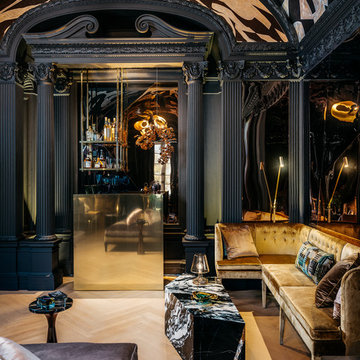
In Recital Room designed by Martin Kobus in the Decorator's Showcase 2019, we used Herringbone Oak Flooring installed with nail and glue installation.
Home Theatre Design Photos with Light Hardwood Floors and Laminate Floors
1
