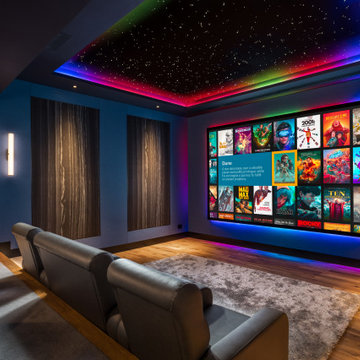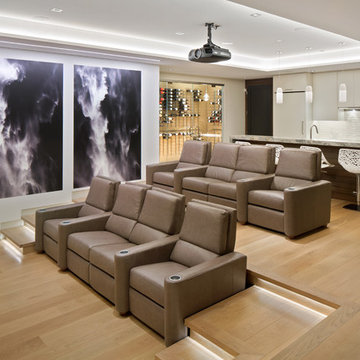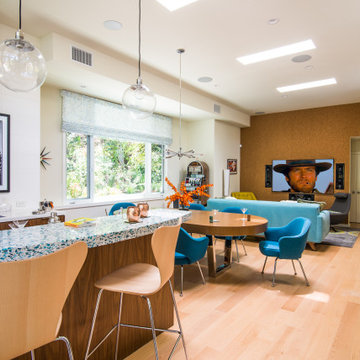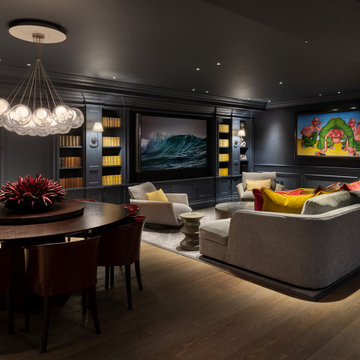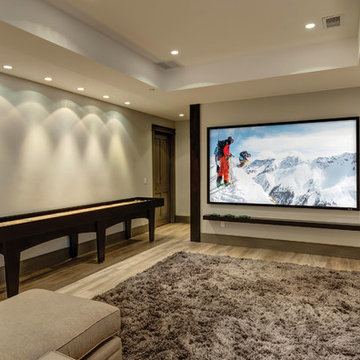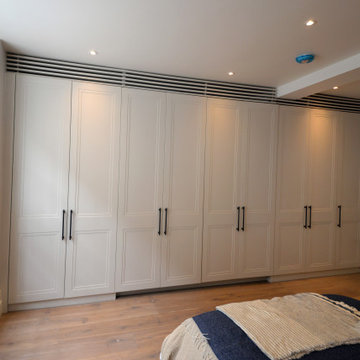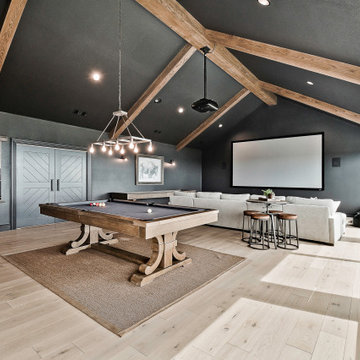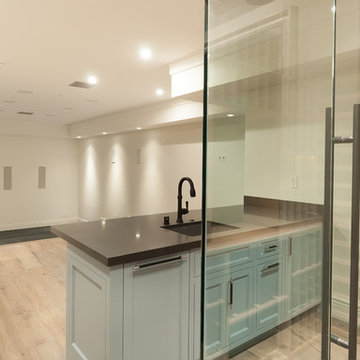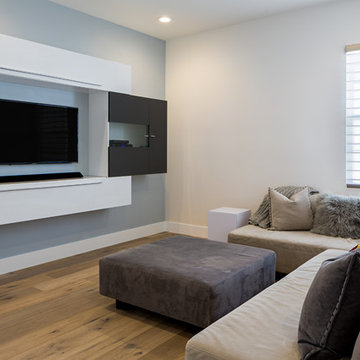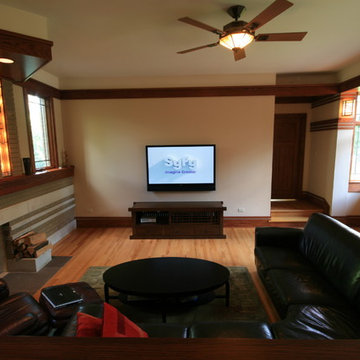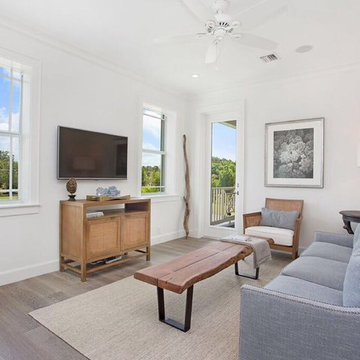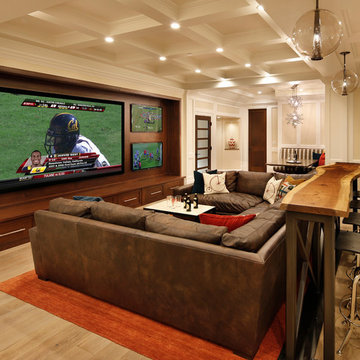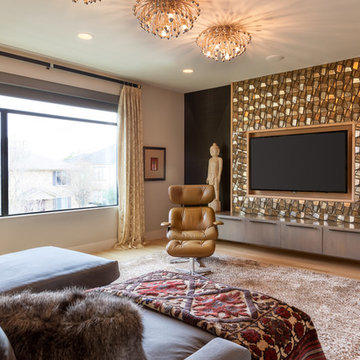Home Theatre Design Photos with Light Hardwood Floors
Refine by:
Budget
Sort by:Popular Today
121 - 140 of 963 photos
Item 1 of 2
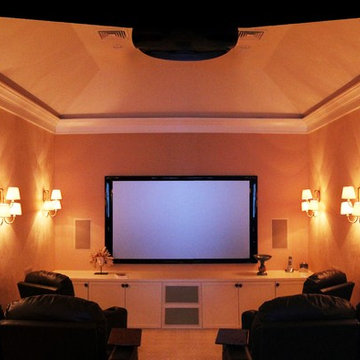
For this project we converted an old ranch house into a truly unique boat house overlooking the Lagoon. Our renovation consisted of adding a second story, complete with a roof deck and converting a three car garage into a game room, pool house and overall entertainment room. The concept was to modernize the existing home into a bright, inviting vacation home that the family would enjoy for generations to come. Both porches on the upper and lower level are spacious and have cable railing to enhance the stunning view of the Lagoon.
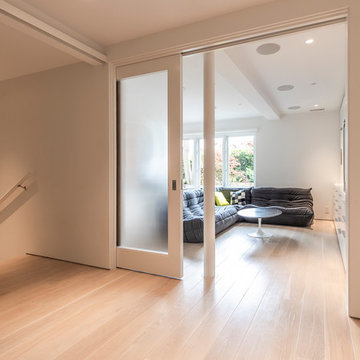
Custom wood pocket doors open to the dual-purpose home office/home theater. Wide-plank white oak flooring, white walls and generous windows brighten the below-street-level space. Stairs on left lead down to the master bedroom suite. Photo | Kurt Jordan Photography
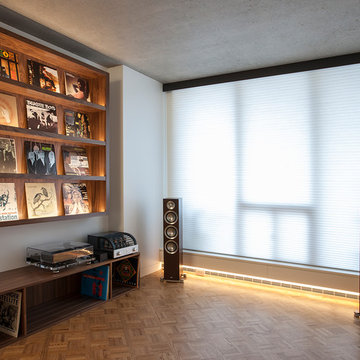
The client wanted a space to listen to records and drink a glass of scotch. This is it!
Photo credit Yellow Camera
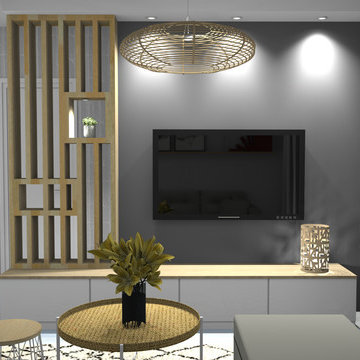
meuble TV sur mesure avec claustra bois clair intégré qui délimite l'espace avec l'entrée
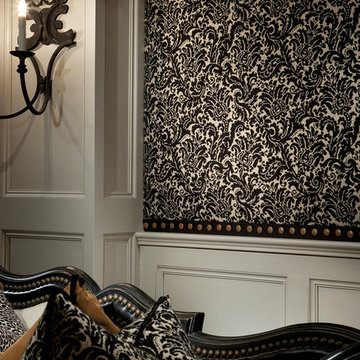
This client wanted a home theater complete with interior wall coverings and this gorgeous pattern matched the custom couch pillows.
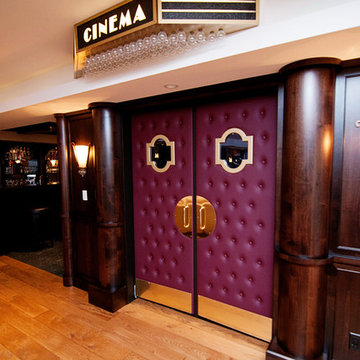
Door Style: J&S Door #(to be entered).
Kitchen by: Hi-Design Custom Cabinetry.
SCM Photography
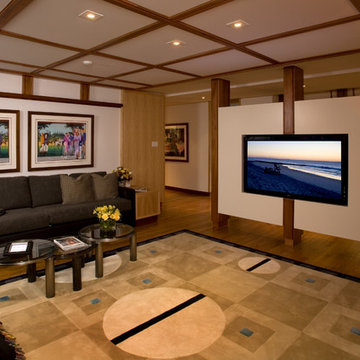
This family room was originally a large alcove off a hallway. The TV and audio equipment was housed in a laminated 90's style cube array and simply didn't fit the style for the rest of the house. To correct this and make the space more in line with the architecture throughout the house a partition was designed to house a 60" flat panel TV. All equipment with the exception of the DVD player was moved into another space. A 120" screen was concealed in the ceiling beneath the cherry strips added to the ceiling; additionally the whole ceiling appears to be wall board but in fact is fiberglass with a white fabric stretched over it with conceals the 7 speakers located in the ceiling.
Home Theatre Design Photos with Light Hardwood Floors
7
