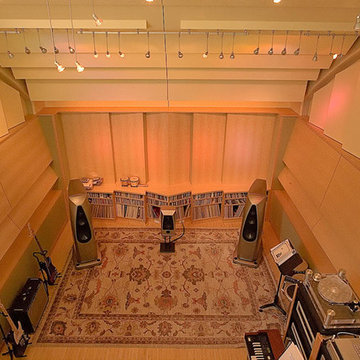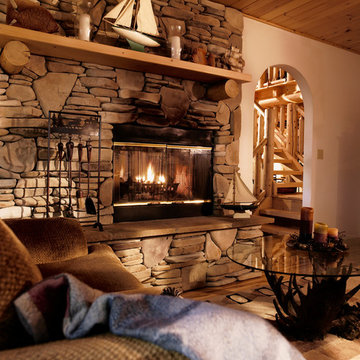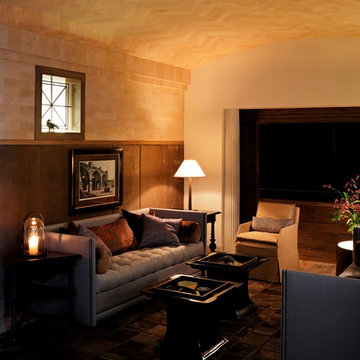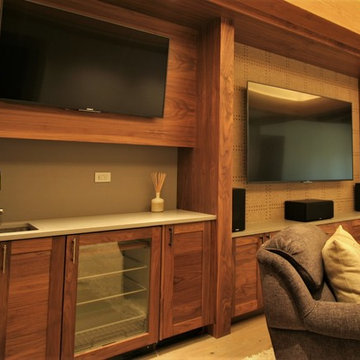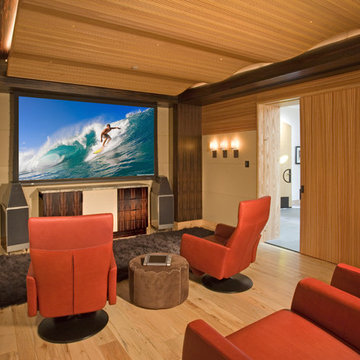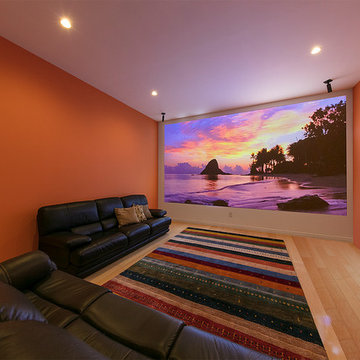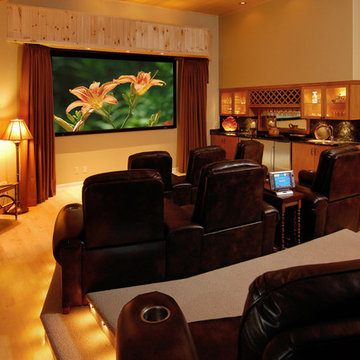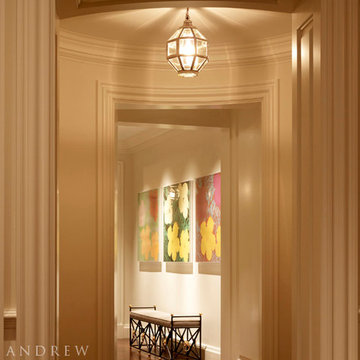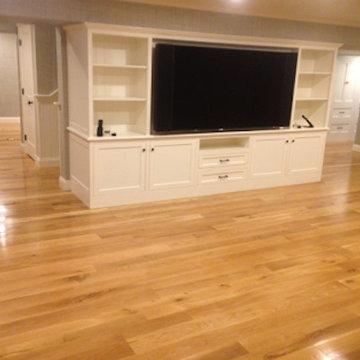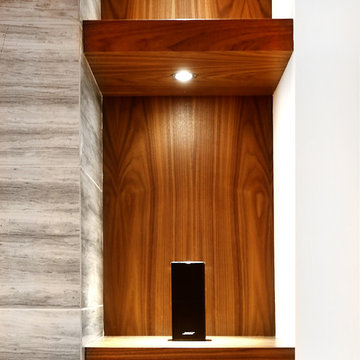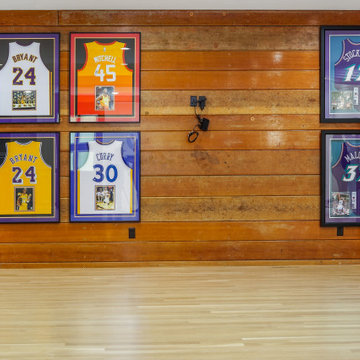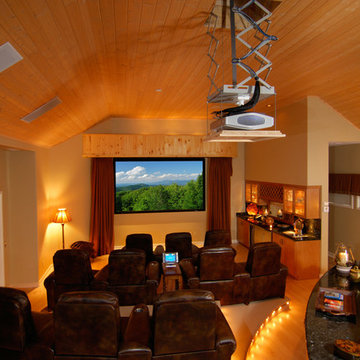Home Theatre Design Photos with Light Hardwood Floors
Refine by:
Budget
Sort by:Popular Today
1 - 20 of 22 photos
Item 1 of 3

ムジークフェラインからヒントを経たデザインのシアタールームに120インチ電動スクリーンを降ろした所です。
フロントスピーカーはLINN KLIMAX 350-P、センタースピーカーはLINN KLIMAX 350Aをそれぞれ配置。
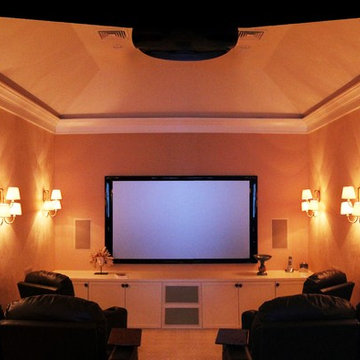
For this project we converted an old ranch house into a truly unique boat house overlooking the Lagoon. Our renovation consisted of adding a second story, complete with a roof deck and converting a three car garage into a game room, pool house and overall entertainment room. The concept was to modernize the existing home into a bright, inviting vacation home that the family would enjoy for generations to come. Both porches on the upper and lower level are spacious and have cable railing to enhance the stunning view of the Lagoon.
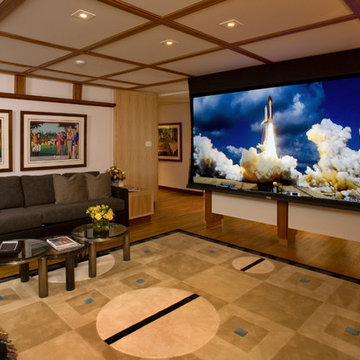
This family room was originally a large alcove off a hallway. The TV and audio equipment was housed in a laminated 90's style cube array and simply didn't fit the style for the rest of the house. To correct this and make the space more in line with the architecture throughout the house a partition was designed to house a 60" flat panel TV. All equipment with the exception of the DVD player was moved into another space. A 120" screen was concealed in the ceiling beneath the cherry strips added to the ceiling; additionally the whole ceiling appears to be wall board but in fact is fiberglass with a white fabric stretched over it with conceals the 7 speakers located in the ceiling.
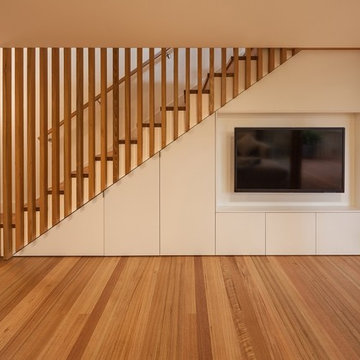
The lower ground floor rumpus/entertainment room is a cosy space flooded with texture and warmth from the existing 1850's sandstone wall, Tasmanian Oak floor, stair and balustrade, and natural light from the rear garden. The internal/external livings spaces are seamlessly joined by the continuous joinery unit/garden shed and hardwood flooring/decking. Photograph by David O'Sullivan Photography.
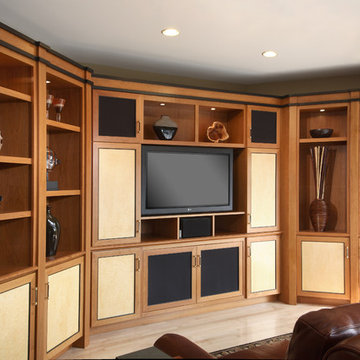
This home theater display features plenty of open cabinetry for personal items, movies or books. It was created to provide convenience to any homeowner who enjoys relaxing with a movie, their favorite show, or the big game! To see this display in person, visit the Normandy Remodeling Showroom at 440 E. Ogden Ave in Hinsdale, IL 60521.
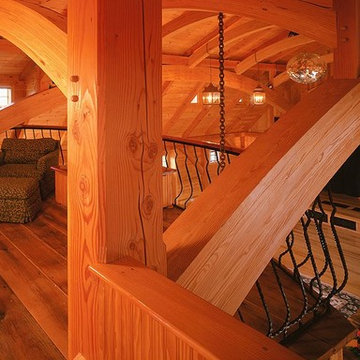
Landscape Architect: Dean Lawrence
Builder: Chip Webster Construction
Photography: Jeff Allen
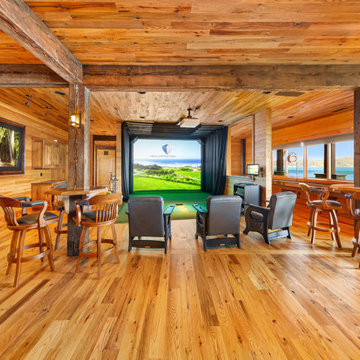
This large custom timber frame home features Larch wall cladding and ceiling planks, as well as our black and tan-tan white oak flooring. A complete display of custom woodworking and timber frame design in Washington State.
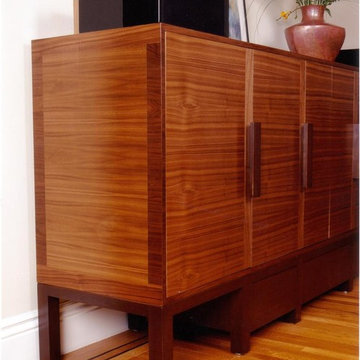
This is a Walnut Entertainment Center designed for a TV and AV equipment in the family room of the clients' home. The lower drawers (in a darker stain) contain the clients' DVDs.
Home Theatre Design Photos with Light Hardwood Floors
1
