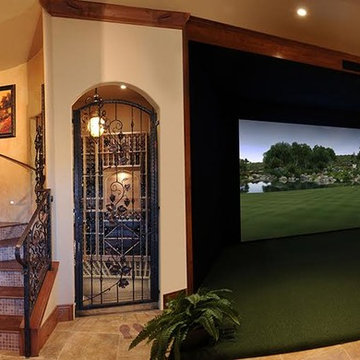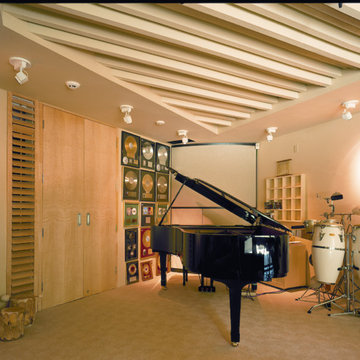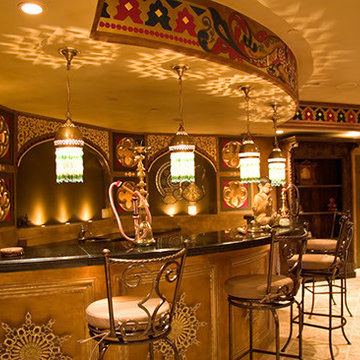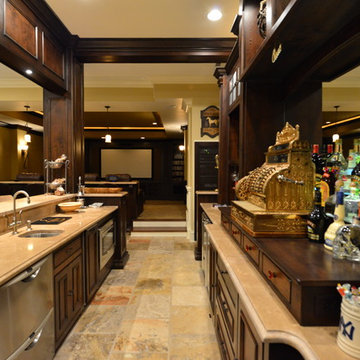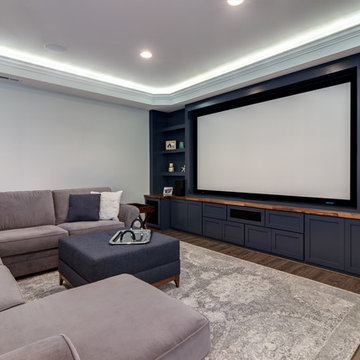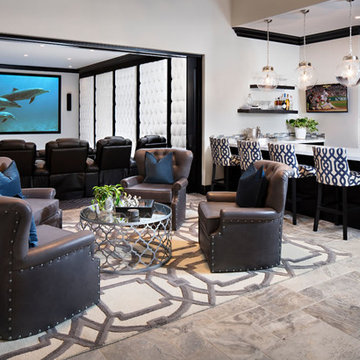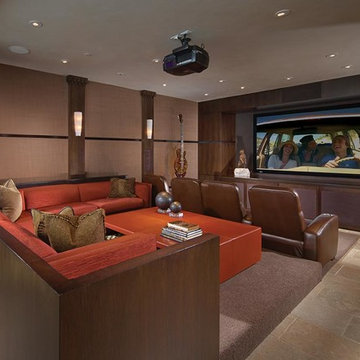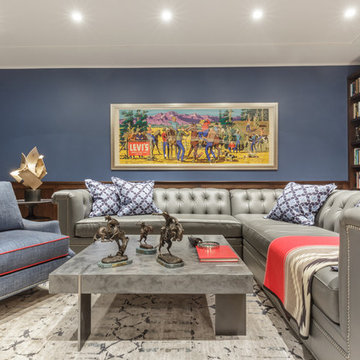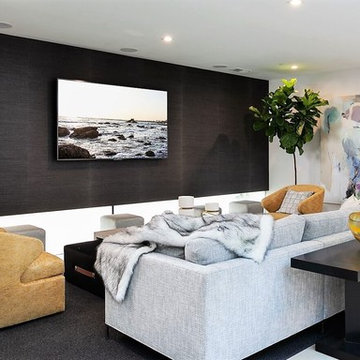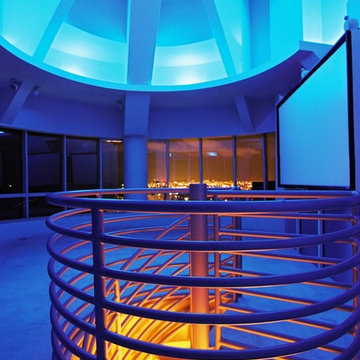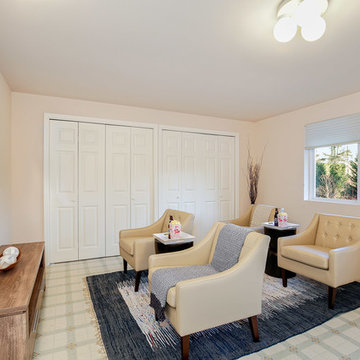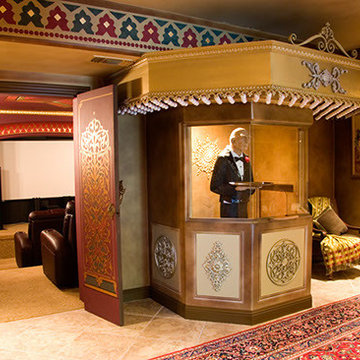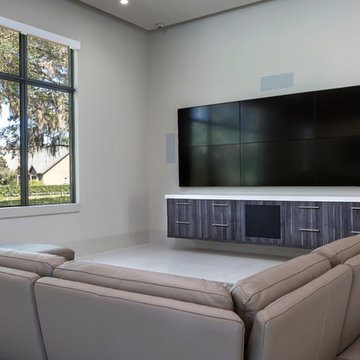Home Theatre Design Photos with Linoleum Floors and Limestone Floors
Sort by:Popular Today
1 - 20 of 61 photos
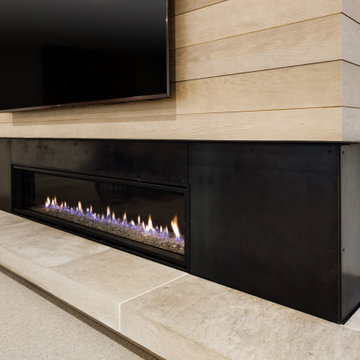
This Minnesota Artisan Tour showcase home features three exceptional natural stone fireplaces. A custom blend of ORIJIN STONE's Alder™ Split Face Limestone is paired with custom Indiana Limestone for the oversized hearths. Minnetrista, MN residence.
MASONRY: SJB Masonry + Concrete
BUILDER: Denali Custom Homes, Inc.
PHOTOGRAPHY: Landmark Photography
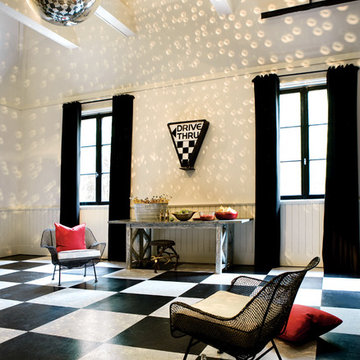
PERFECT PITCH
Architect D. Stanley Dixon and designer Betty Burgess team up to create a winning design for Atlanta Brave Derek Lowe.
Written by Heather J. Paper
Photographed by Erica George Dines
Produced by Clinton Smith
http://atlantahomesmag.com/article/perfect-pitch/
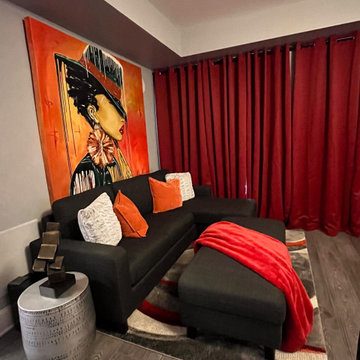
lounge area in theater room for added comfortable movie seating
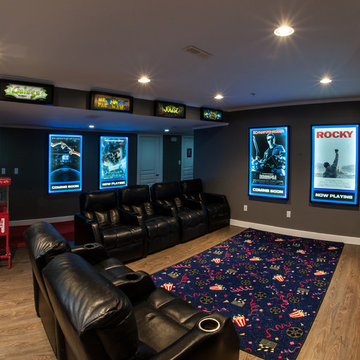
The personal items that this client wanted to showcase were always the focus. Medium grey paint chosen for walls and woodgrain vinyl plank flooring give the space a warm and cozy feel. A great place for this family to enjoy movie nights for years to come. .
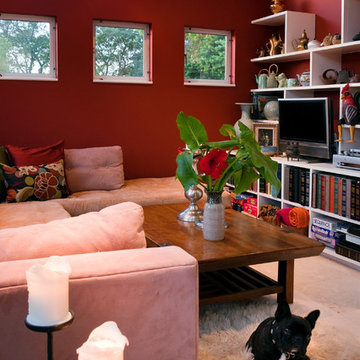
Media Room
This small media alcove actually seats up to ten people – kids on the floor – and everyone can see just fine. You don’t need an enormous TV monitor dominating the living room conversation area when in the media alcove, you’re already close enough to see the fine print. This is the definition of cozy.
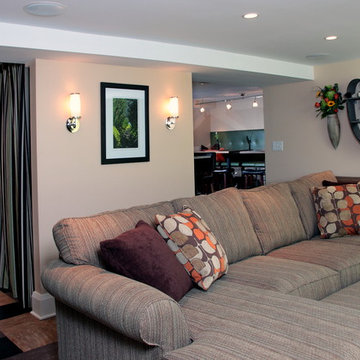
This is the home theater/ family room are of this basement.
Photos by Erol Reyal
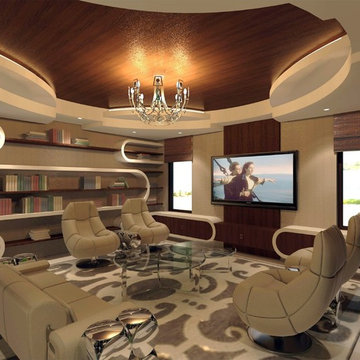
2012 Design Excellence Award in "Wild Card, Residential" category"
The Wild Card Residential Award was for a curvilinear design approach to a social and entertainment lounge that’s repeated on the walls, fireplace and ceiling. The modernist room is poolside and is equipped with comfort seating, several high-definitions plasmas and wired for anything imaginable.
Home Theatre Design Photos with Linoleum Floors and Limestone Floors
1
