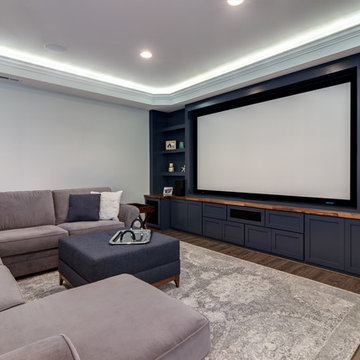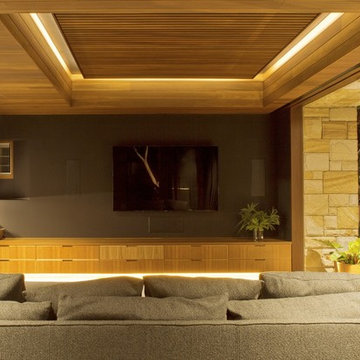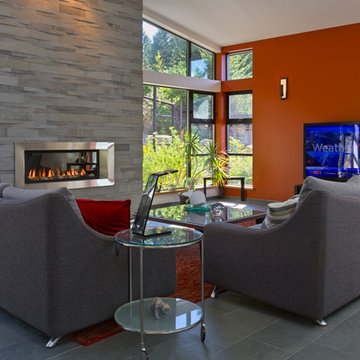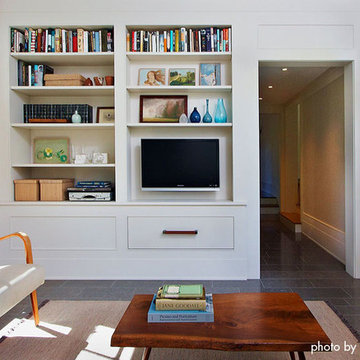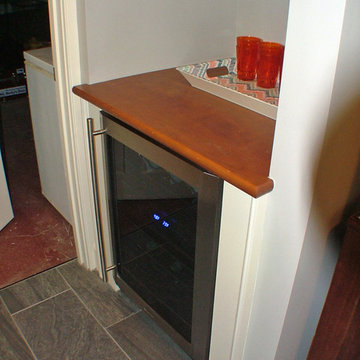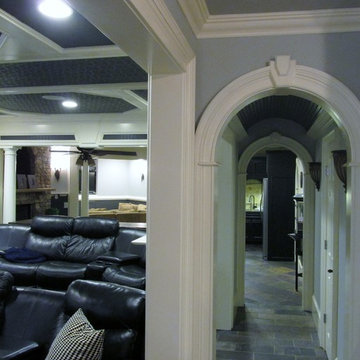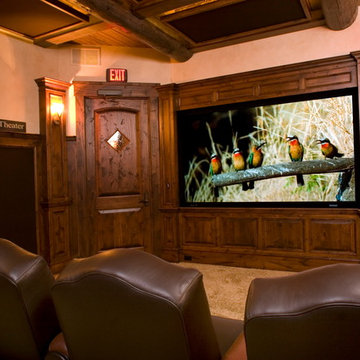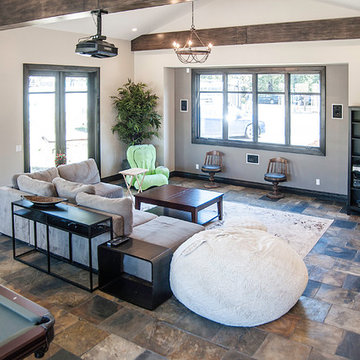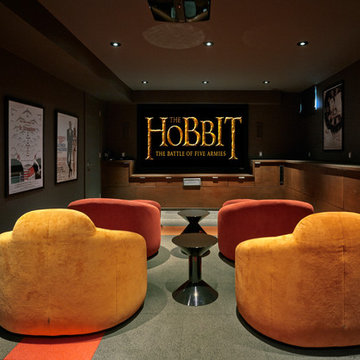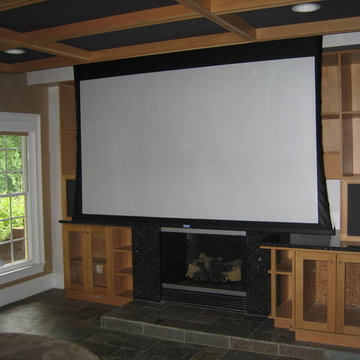Home Theatre Design Photos with Linoleum Floors and Slate Floors
Refine by:
Budget
Sort by:Popular Today
1 - 20 of 55 photos
Item 1 of 3
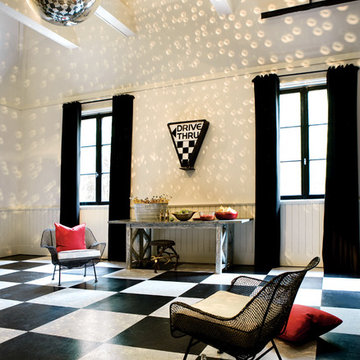
PERFECT PITCH
Architect D. Stanley Dixon and designer Betty Burgess team up to create a winning design for Atlanta Brave Derek Lowe.
Written by Heather J. Paper
Photographed by Erica George Dines
Produced by Clinton Smith
http://atlantahomesmag.com/article/perfect-pitch/

Stacked stone walls and flag stone floors bring a strong architectural element to this Pool House.
Photographed by Kate Russell
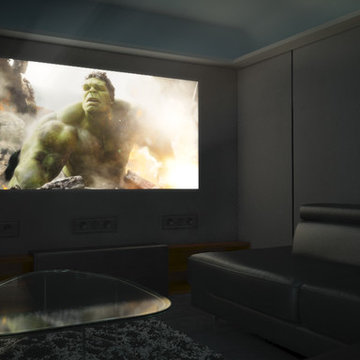
The basement was divided in two with the home cinema consisting of monotone furnishings to allow for a true 'black out' cinematic experience. Acoustic panelling finished with black lustred linen clads the walls to provide a rich aesthetic as well as providing great audio insulation to the rest the home.
An LED lighting design scheme was integrated to offer the client a range of ambient moods.
Click the link to see the London 101 ambient lighting animation.
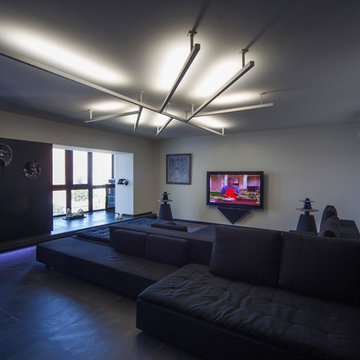
Лоджия объединена с комнатами и установлено витражное остекление. Огромный двусторонний диван играет роль острова в большом пространстве. В квартире невысокие потолки, поэтому выбран дизайнерский светильник, который выглядит как скульптура, но при своем размере хорошо освещает пространство.
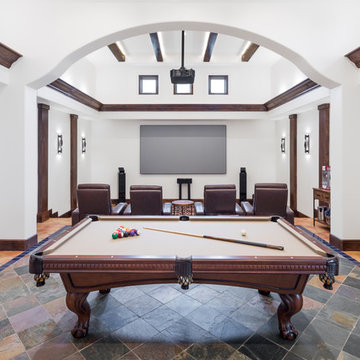
Entertaining at it’s finest. This media rooms hosts a large screen projector, pool table and full bar area in keeping with the theme of the home. A variety of lighting options have been designed into the room from very soft and low for enjoying a movie to spot lighting to pool table for an optimal experience.
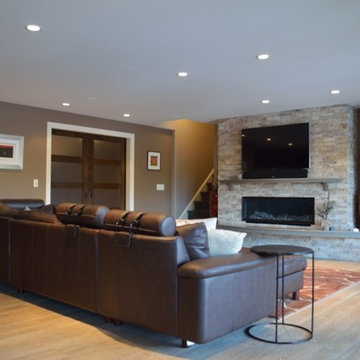
Gorgeous lower level bar and card table. Natural textures and tones throughout gathering room, bar, wine cellar, exercise room and guest suite.
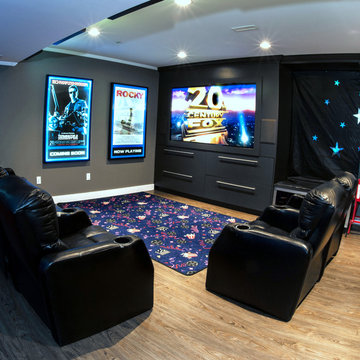
The personal items that this client wanted to showcase were always the focus. Medium grey paint chosen for walls and woodgrain vinyl plank flooring give the space a warm and cozy feel. A great place for this family to enjoy movie nights for years to come. .
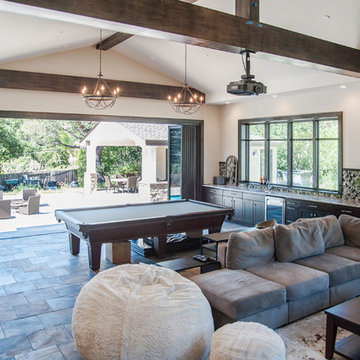
Entertainment Room with large wall opening towards outside with folding door system
Photo Credit: Amy Peck
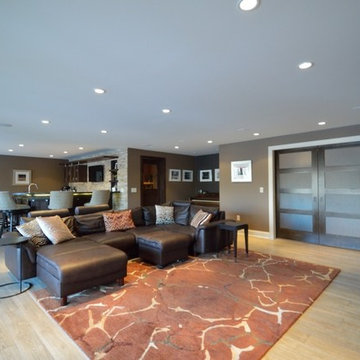
Gorgeous lower level bar and card table. Natural textures and tones throughout gathering room, bar, wine cellar, exercise room and guest suite.
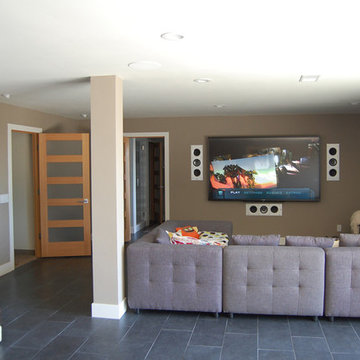
Dedicated media room with a 5.1 surround sound system. all wires where run in wall to make a very clean setup. Equipment was located in a custom made recessed space for the rack. This system is operated using a custom programmed smart phone/ tablet app.
Home Theatre Design Photos with Linoleum Floors and Slate Floors
1
