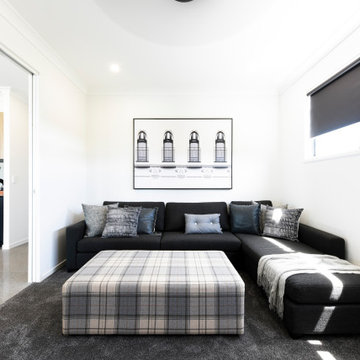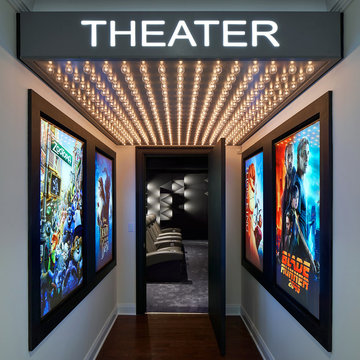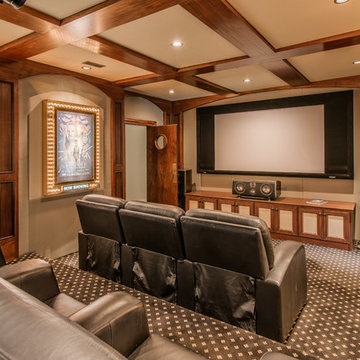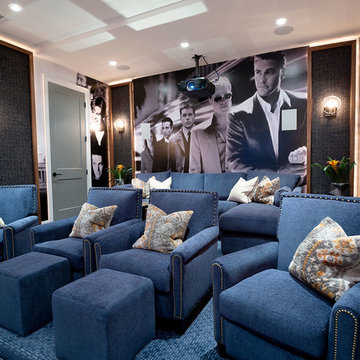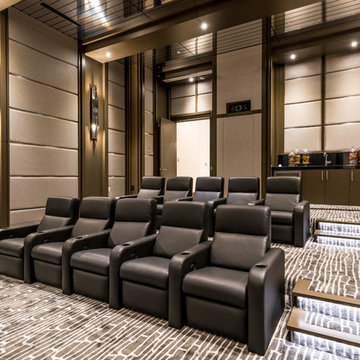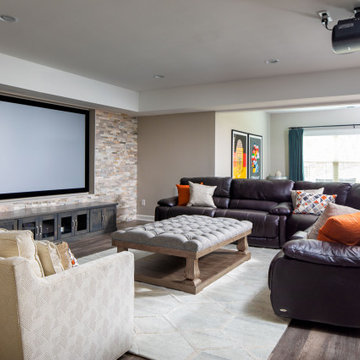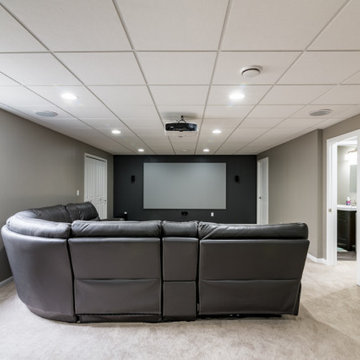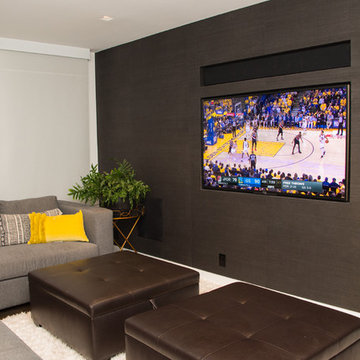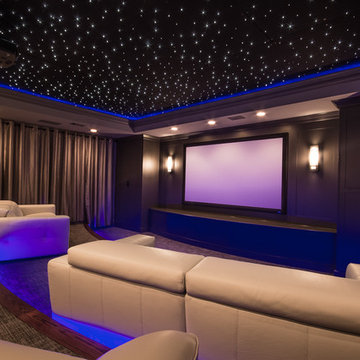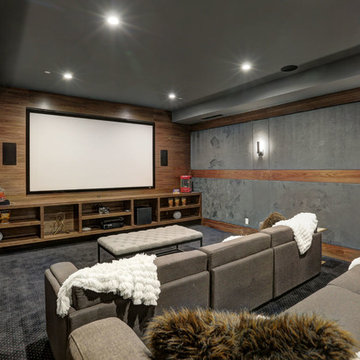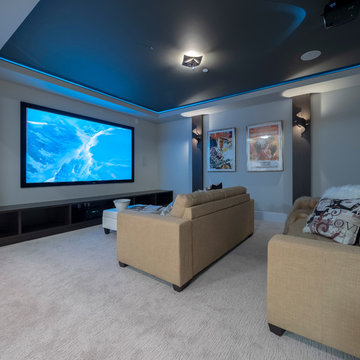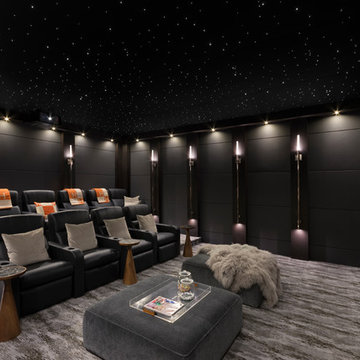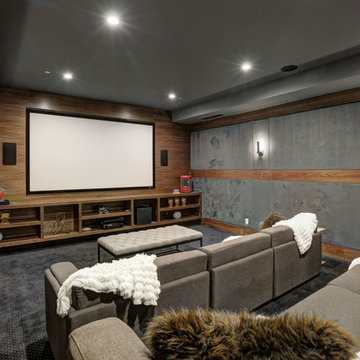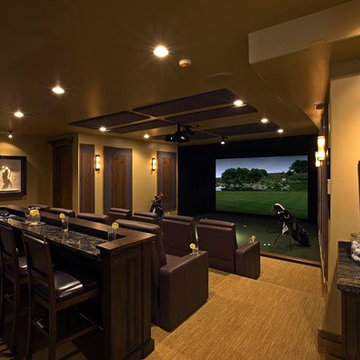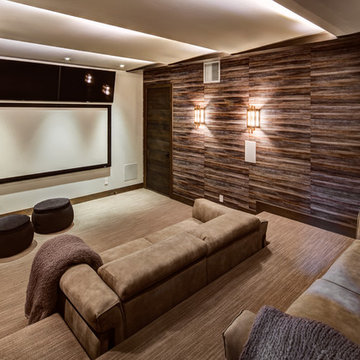Home Theatre Design Photos with Marble Floors and Carpet
Refine by:
Budget
Sort by:Popular Today
1 - 20 of 11,857 photos
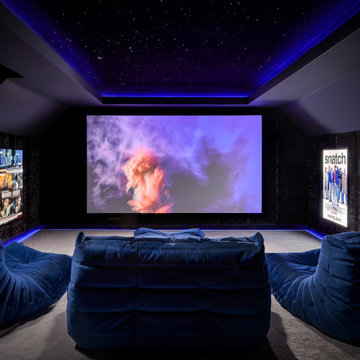
Cre8tive Rooms were tasked with transforming an unused attic room at a beautiful property in Farnham into a luxury home cinema that could be enjoyed by the whole family. When the project was undertaken, the room was decorated but a completely blank canvas. After producing 3D renders and approving a design with the client, we got to work on the coffered ceiling and screen wall – the main carpentry works needed. We then installed bespoke upholstered wall panels, low and high level hidden LED lighting and an awesome starlight ceiling. A Sony projector was discreetly tucked above the door frame, recessed into the coffer and Artcoustic speakers were installed behind the screen, at the rear and in the ceiling beneath the starlight ceiling. This creates a crisp and punchy 5.2.2 Dolby Atmos sound system which fills the space perfectly. Control4 pulls all the technology in the room together with a custom Neeo remote to control the lighting, audio and video sources.
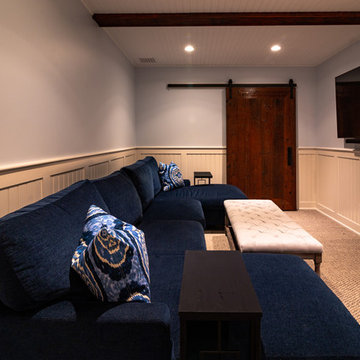
Finished Basement/Media Room.
Photography by Brendan Spina (A4 Architecture). For more information about A4 Architecture + Planning and Seaverge Carriage House visit www.A4arch.com
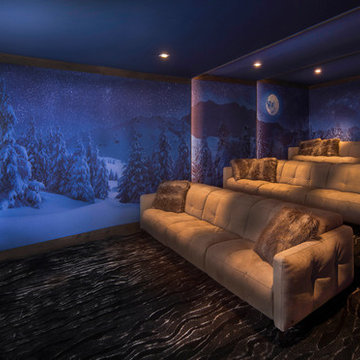
16-person movie theater featuring a dramatic, mountain-themed mural.
Jeff Dow Photography
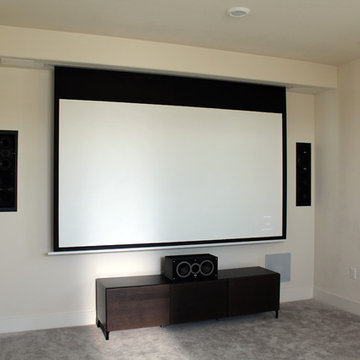
An Elite Evanesce B Series 110" screen featured in a custom-built soffit.
Speakercraft in-wall speakers, Proficient in-wall subwoofer and Elac Center channel
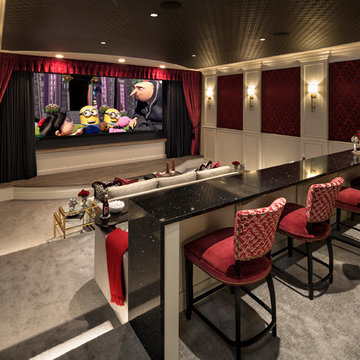
Builder: John Kraemer & Sons | Architecture: Sharratt Design | Landscaping: Yardscapes | Photography: Landmark Photography
Home Theatre Design Photos with Marble Floors and Carpet
1
