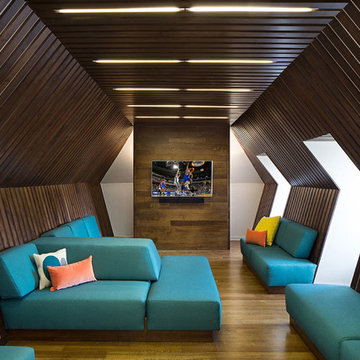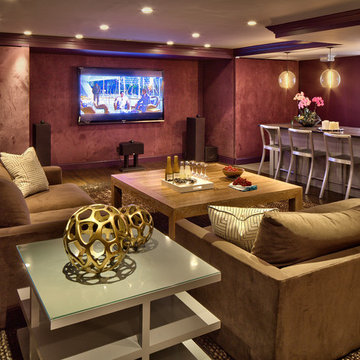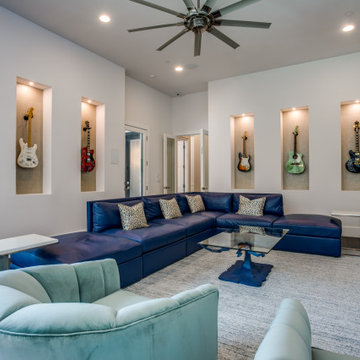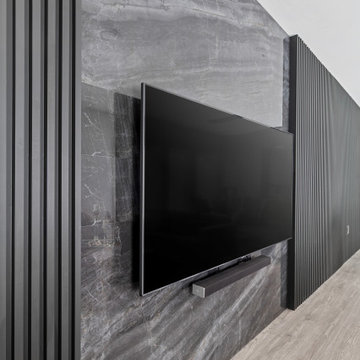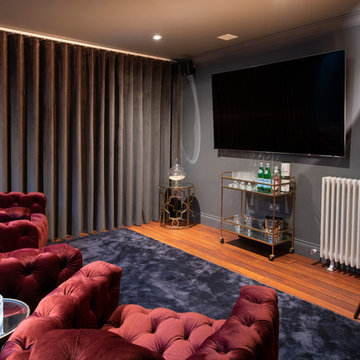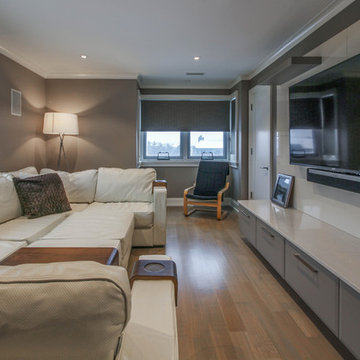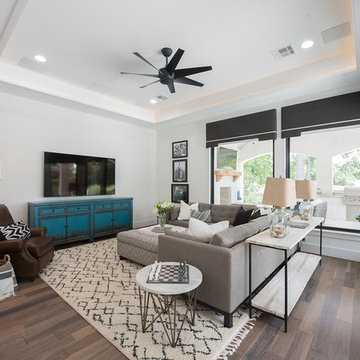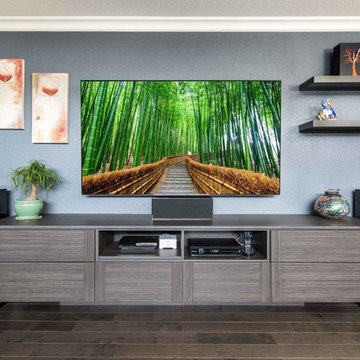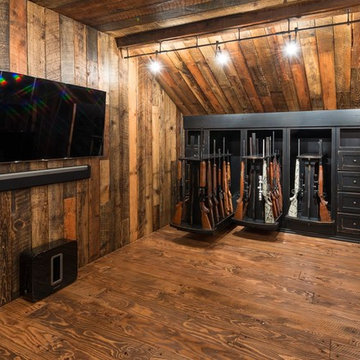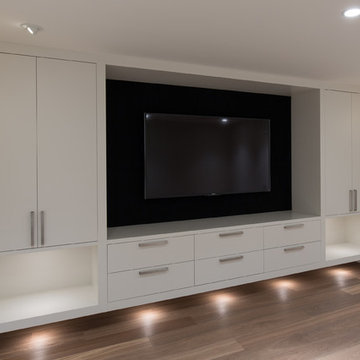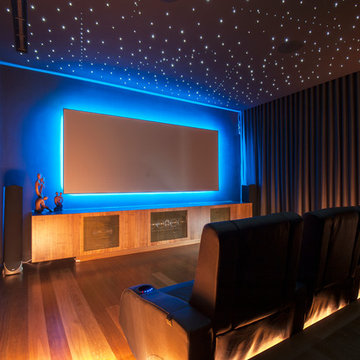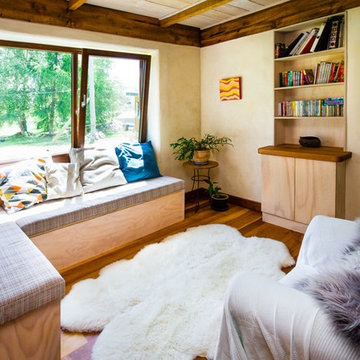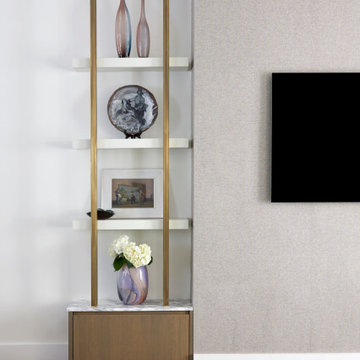Home Theatre Design Photos with Medium Hardwood Floors and a Wall-mounted TV
Refine by:
Budget
Sort by:Popular Today
1 - 20 of 496 photos
Item 1 of 3
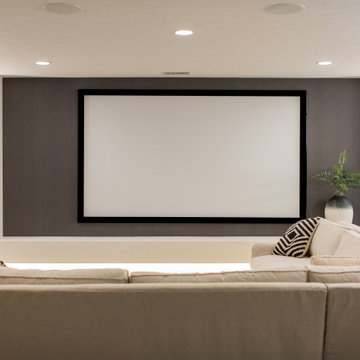
Our Indianapolis studio gave this home an elegant, sophisticated look with sleek, edgy lighting, modern furniture, metal accents, tasteful art, and printed, textured wallpaper and accessories.
Builder: Old Town Design Group
Photographer - Sarah Shields
---
Project completed by Wendy Langston's Everything Home interior design firm, which serves Carmel, Zionsville, Fishers, Westfield, Noblesville, and Indianapolis.
For more about Everything Home, click here: https://everythinghomedesigns.com/
To learn more about this project, click here:
https://everythinghomedesigns.com/portfolio/midwest-luxury-living/
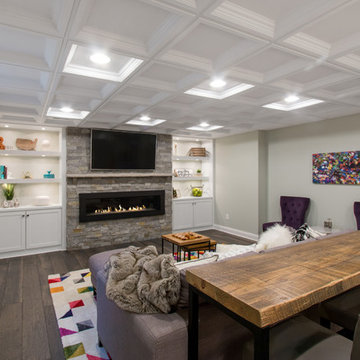
Lower level Family room with clean lines. The use of white cabinetry & ceiling keep the space feeling open, while the drop ceiling with coffer detail created elegance in the space. The floating shelves on either side of the dual purpose stone TV & Fireplace wall, allow for multi purpose storage & display spaces. Puck lights placed in the floating shelve allow for each opening to be lit up
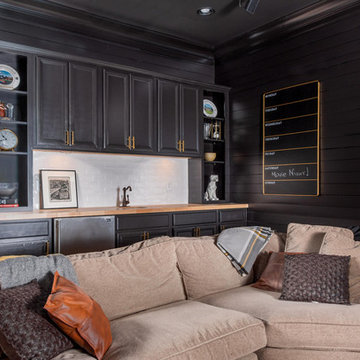
Designed and Styled by MM Accents
Photo Cred to Drew Castelhano
Black Shiplapped Walls painted in Sherwin Williams' "Caviar"
Room and Board Sofa
Birch Butcher Block Countertops
Brushed Gold Cabinet Hardware
Counter stools by AllModern
Black Velvet Pillows by Restoration Hardware
Leather Chair from Room and Board
Dark Espresso Coffee Table by Mitchell Gold Bob Williams
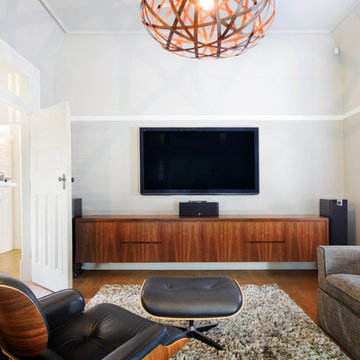
For this Hunter’s Hill media room Salt Interiors created an American walnut floating credenza. The brief required this unit to house all the television and multimedia equipment for easy use.
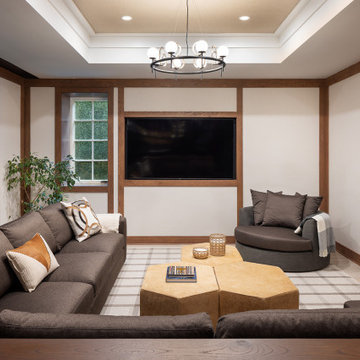
Our Long Island studio used a bright, neutral palette to create a cohesive ambiance in this beautiful lower level designed for play and entertainment. We used wallpapers, tiles, rugs, wooden accents, soft furnishings, and creative lighting to make it a fun, livable, sophisticated entertainment space for the whole family. The multifunctional space has a golf simulator and pool table, a wine room and home bar, and televisions at every site line, making it THE favorite hangout spot in this home.
---Project designed by Long Island interior design studio Annette Jaffe Interiors. They serve Long Island including the Hamptons, as well as NYC, the tri-state area, and Boca Raton, FL.
For more about Annette Jaffe Interiors, click here:
https://annettejaffeinteriors.com/
To learn more about this project, click here:
https://www.annettejaffeinteriors.com/residential-portfolio/manhasset-luxury-basement-interior-design/
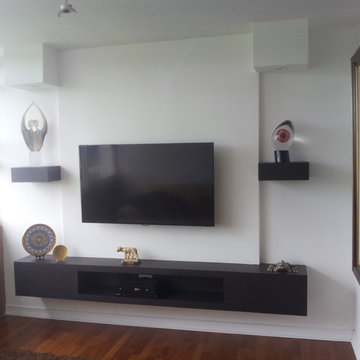
Location: Lakeland, FL, United States
Decorative Ceiling/Wall Boxes/Soffits for Lighting
Dimmable LED lighting
Floating/Wall Mounted Center Console
Dark Wood Floating Shelves
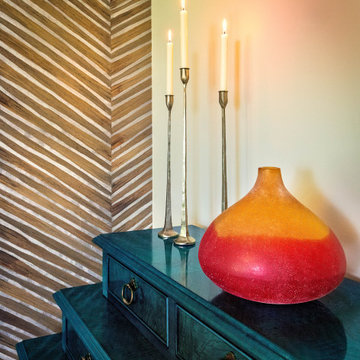
A cozy TV room on the second floor. The wallpaper gives a rustic texture The amazing dresser made in a custom color adds extra storage.
Home Theatre Design Photos with Medium Hardwood Floors and a Wall-mounted TV
1
