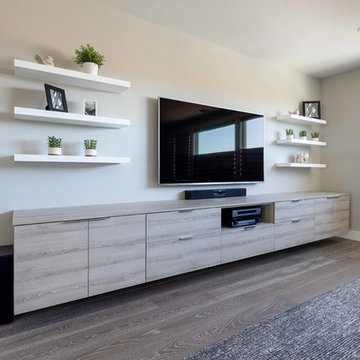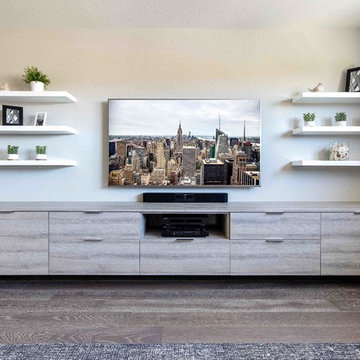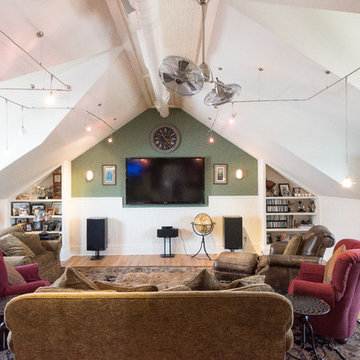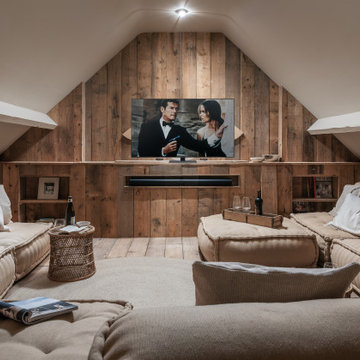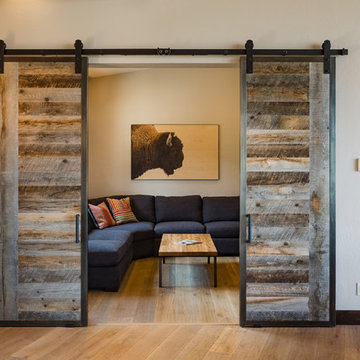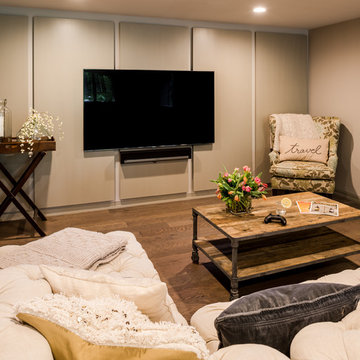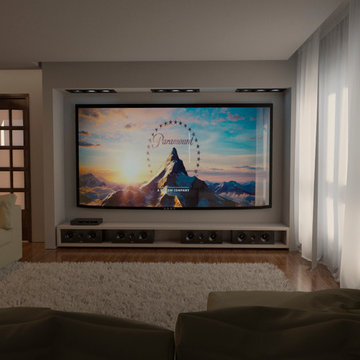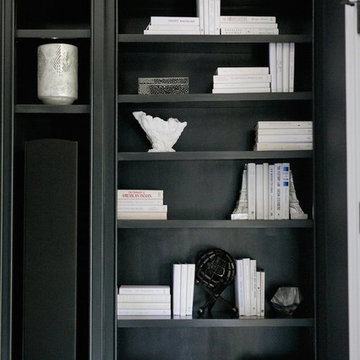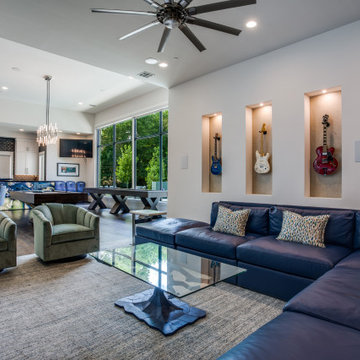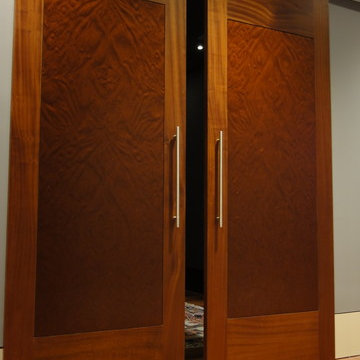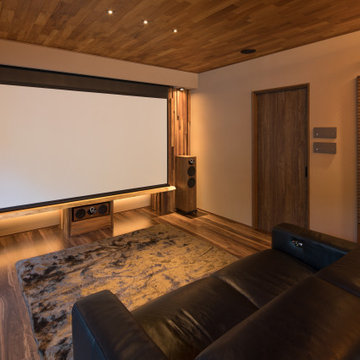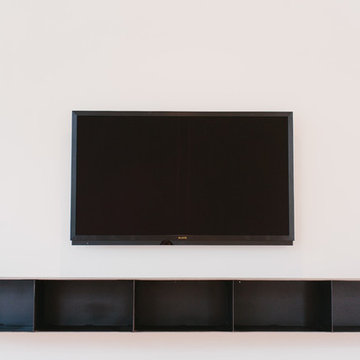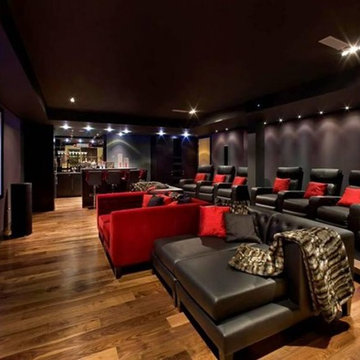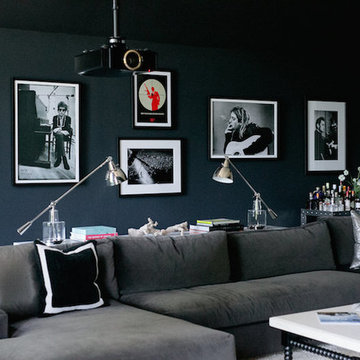Home Theatre Design Photos with Medium Hardwood Floors
Refine by:
Budget
Sort by:Popular Today
121 - 140 of 1,428 photos
Item 1 of 2
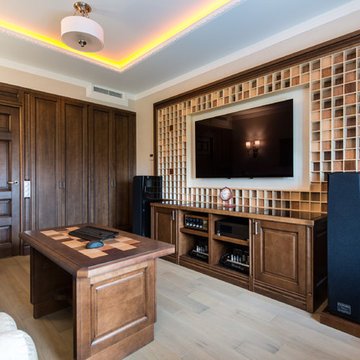
Для улучшения качества звука была специально просчитана и разработана акустическая стеновая панель с нишей для телевизора и специальным комодом для музыкального оборудования. Структура акустической панели заполнена различными по глубине и плотности деревянными кубиками. Квадратами из аналогичных шпонов декорирована столешница журнального столика, так же выполненного на заказ, как и вся мебель в комнате по эскизам автора проекта
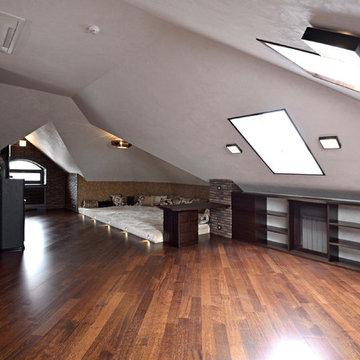
Студийная планировка апартаментов для молодого человека.
Зона кинотеатра с лаунж-зоной и баром.
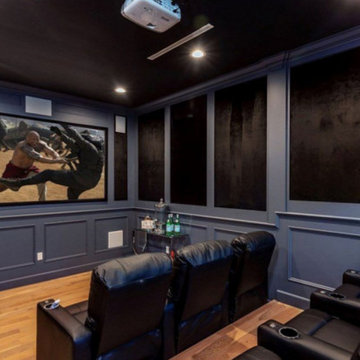
This striking, custom-designed modern beauty spares nothing in details. There are 5 bedrooms, 6.5 bathrooms with a grand entrance and large formal living room & dining room combo. An abundance of natural light highlights the designer finishes throughout the home. Skillfully crafted, this home is perfect for the entertainer boasting a gourmet kitchen with a chef’s island, Thermador appliances, expansive butler’s pantry, & walk-in. Spacious and warm family room opens up to the backyard that features a pool house, BBQ kitchenette, and an inviting pool & spa. The master bedroom includes a fireplace, large walk-in closet and gorgeous master bathroom. Other amenities include home theater, nest thermostat, security cameras, & speaker system.
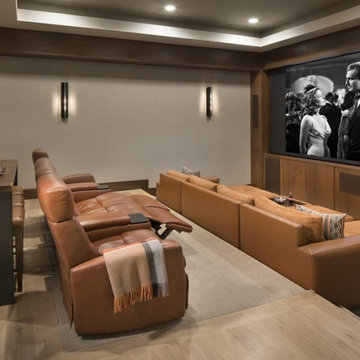
Our Boulder studio gave this beautiful home a stunning makeover with thoughtful and balanced use of colors, patterns, and textures to create a harmonious vibe. Following our holistic design approach, we added mirrors, artworks, decor, and accessories that easily blend into the architectural design. Beautiful purple chairs in the dining area add an attractive pop, just like the deep pink sofas in the living room. The home bar is designed as a classy, sophisticated space with warm wood tones and elegant bar chairs perfect for entertaining. A dashing home theatre and hot sauna complete this home, making it a luxurious retreat!
---
Joe McGuire Design is an Aspen and Boulder interior design firm bringing a uniquely holistic approach to home interiors since 2005.
For more about Joe McGuire Design, see here: https://www.joemcguiredesign.com/
To learn more about this project, see here:
https://www.joemcguiredesign.com/greenwood-preserve
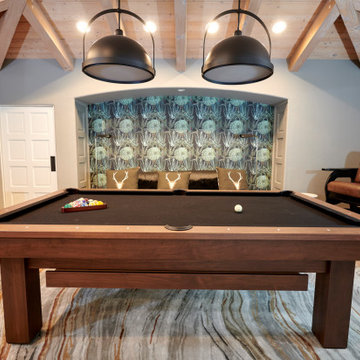
Home entertainment room with bold wallpaper and striking pendant lighting over the pool table. This room creates a bold statement welcoming all guest in for fun.
Home Theatre Design Photos with Medium Hardwood Floors
7
