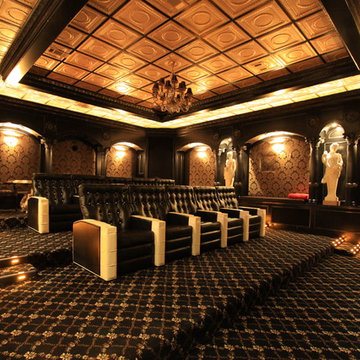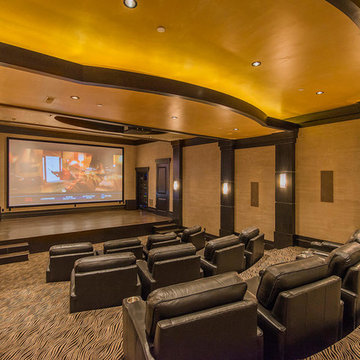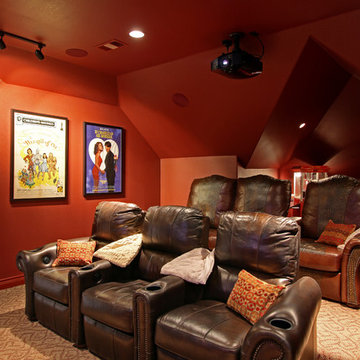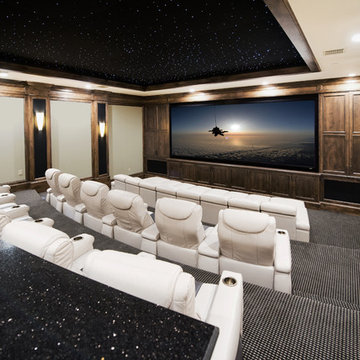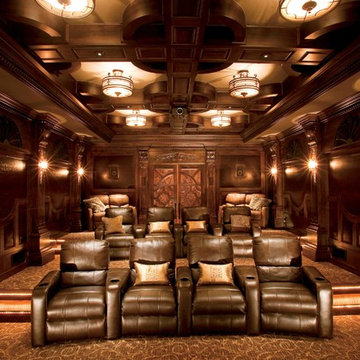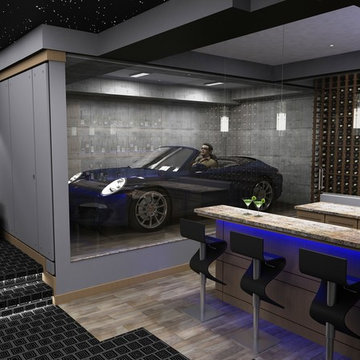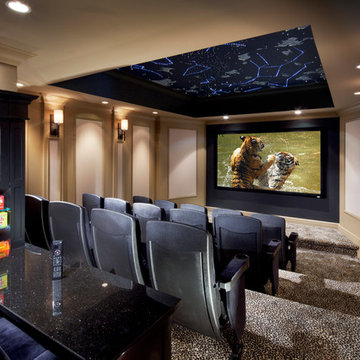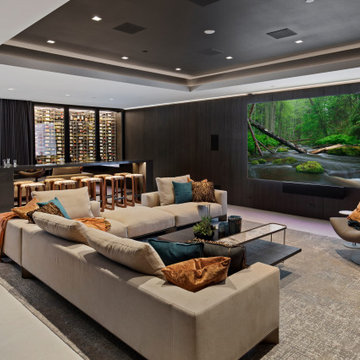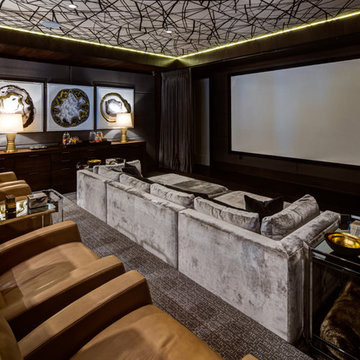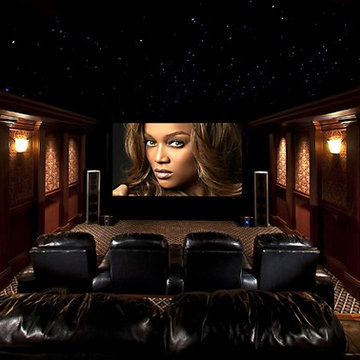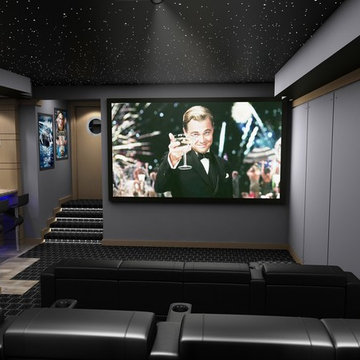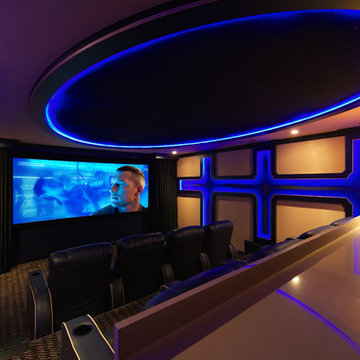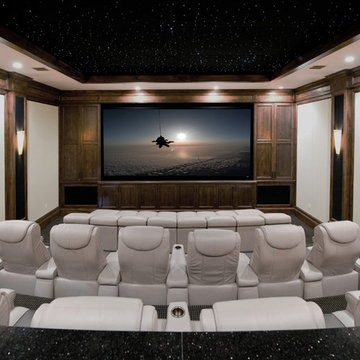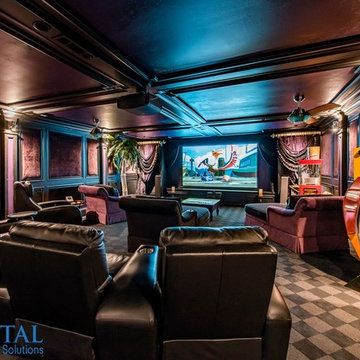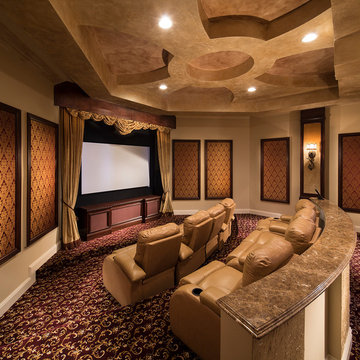Home Theatre Design Photos with Multi-Coloured Floor
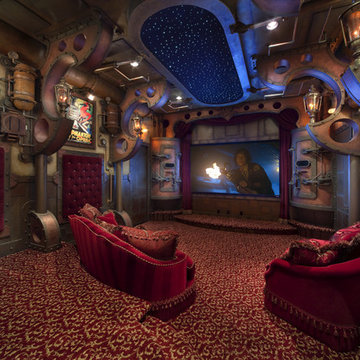
design, theming and photography by Theme Works Studios Inc.
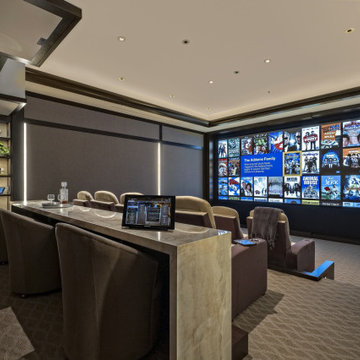
State-of-the-art home theater environment featuring a sound isolated room, a 227” 2.40:1 aspect ratio screen illuminated by a dual laser projection system, and an 11.2.4 immersive audio system delivering an outstanding movie AND music experience. The control system simplifies extremely unique customer requirements such as a dual screen mode to enable watching two A/V sources simultaneously – one heard through the audio system, and the second through headphones. Granular lighting control provides zones to support movie playback, game-room style usage, and an intimate reading and music environment.
The room was built from the ground up as “floating” room featuring a custom engineered isolation system, floating concrete floor, and unique speaker placement system. Designed by industry renowned acoustician Russ Berger, the room’s noise floor measured quieter than a typical recording studio and produces a pinpoint accurate reference audio experience. Powered by a 20kW RoseWater HUB20, electrical noise and potential power interruptions are completely eliminated. The audio system is driven by 11.1kW of amplification powering a reference speaker system. Every detail from structural to mechanical, A/V, lighting, and control was carefully planned and executed by a team of experts whose passion, dedication, and commitment to quality are evident to anyone who experiences it.
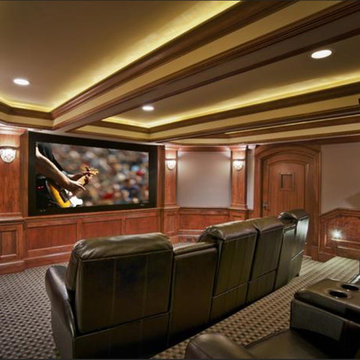
A custom arched door enters into this homes theater room. Stepped seating give any viewer optimal view of the theater screen. All lighting and controls are on remote. The use of sconces, LED cove lighting and surround speakers give the feel of being in a real theater. The use of the coffers and wall panels help intensify the acoustics.
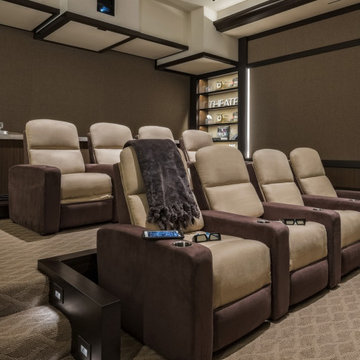
State-of-the-art home theater environment featuring a sound isolated room, a 227” 2.40:1 aspect ratio screen illuminated by a dual laser projection system, and an 11.2.4 immersive audio system delivering an outstanding movie AND music experience. The control system simplifies extremely unique customer requirements such as a dual screen mode to enable watching two A/V sources simultaneously – one heard through the audio system, and the second through headphones. Granular lighting control provides zones to support movie playback, game-room style usage, and an intimate reading and music environment.
The room was built from the ground up as “floating” room featuring a custom engineered isolation system, floating concrete floor, and unique speaker placement system. Designed by industry renowned acoustician Russ Berger, the room’s noise floor measured quieter than a typical recording studio and produces a pinpoint accurate reference audio experience. Powered by a 20kW RoseWater HUB20, electrical noise and potential power interruptions are completely eliminated. The audio system is driven by 11.1kW of amplification powering a reference speaker system. Every detail from structural to mechanical, A/V, lighting, and control was carefully planned and executed by a team of experts whose passion, dedication, and commitment to quality are evident to anyone who experiences it.
Home Theatre Design Photos with Multi-Coloured Floor
1
