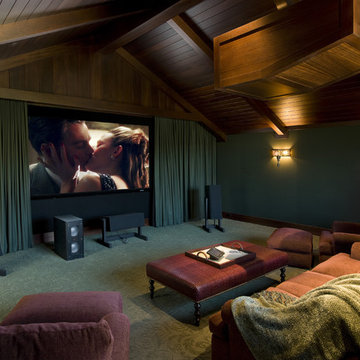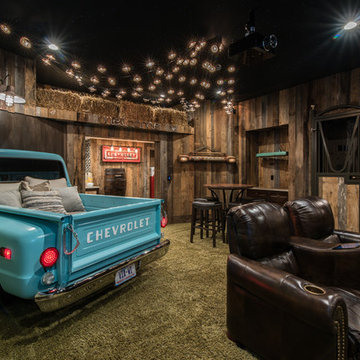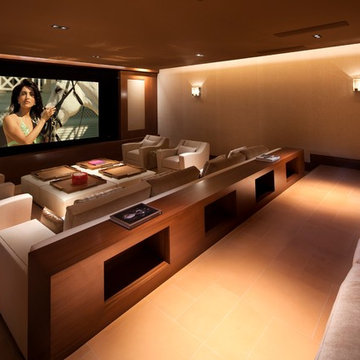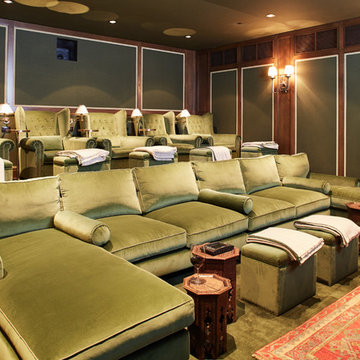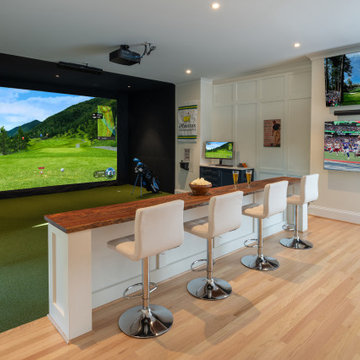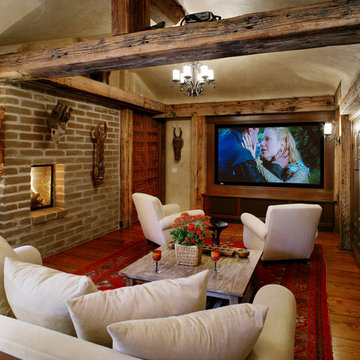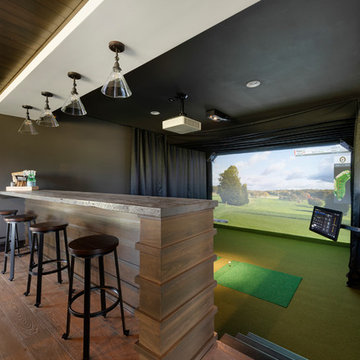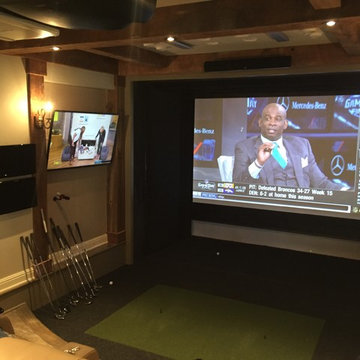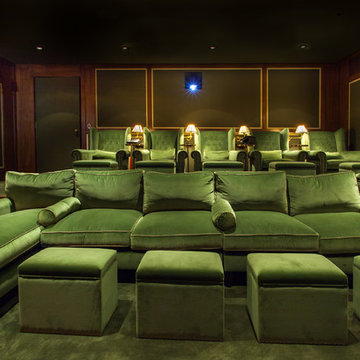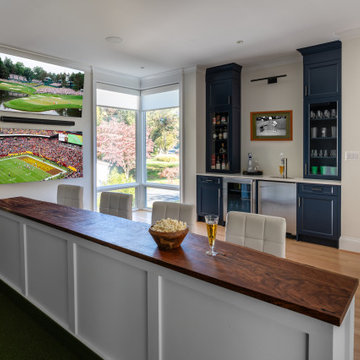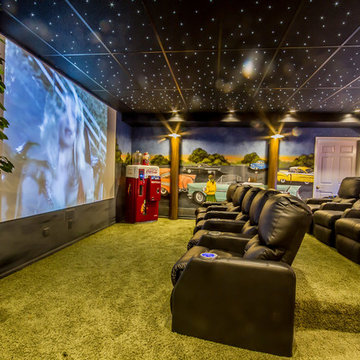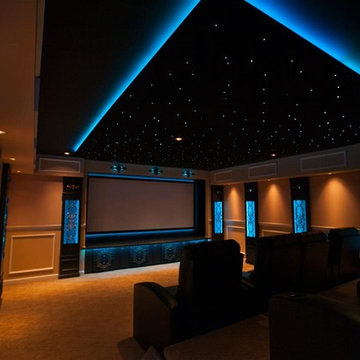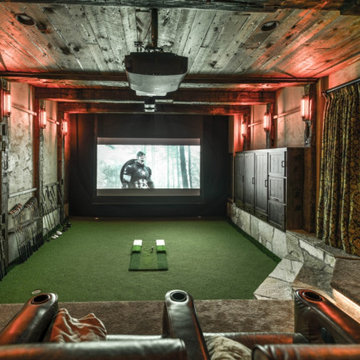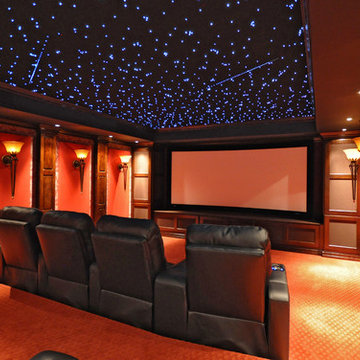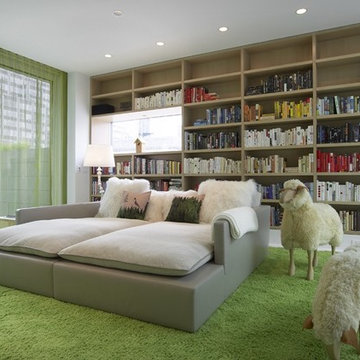Home Theatre Design Photos with Green Floor and Orange Floor
Refine by:
Budget
Sort by:Popular Today
1 - 20 of 94 photos
Item 1 of 3
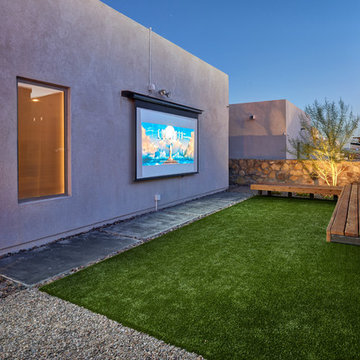
Cool & Contemporary is the vibe our clients were seeking out. Phase 1 complete for this El Paso Westside project. Consistent with the homes architecture and lifestyle creates a space to handle all occasions. Early morning coffee on the patio or around the firepit, smores, drinks, relaxing, reading & maybe a little dancing. Cedar planks set on raw steel post create a cozy atmosphere. Sitting or laying down on cushions and pillows atop the smooth buff leuders limestone bench with your feet popped up on the custom gas firepit. Raw steel veneer, limestone cap and stainless steel fire fixtures complete the sleek contemporary feels. Concrete steps & path lights beam up and accentuates the focal setting. To prep for phase 2, ground cover pathways and areas are ready for the new outdoor movie projector, more privacy, picnic area, permanent seating, landscape and lighting to come. Phase II complete...welcome to outdoor entertainment. Movies on the lawn with the family & football season will never be same here. This backyard doubles as an entertainment destination. Cantilever seating, lounging & privacy fence wraps up a party/cozy space. Plenty of room for friends and family
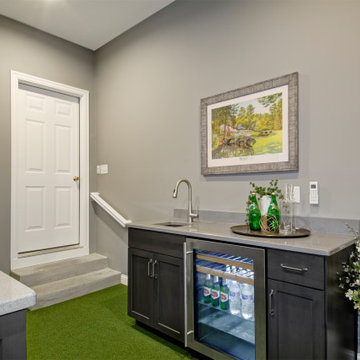
An avid golfer, this client wanted to have the option to ‘golf’ year-round in the comfort of their own home. We converted one section of this clients three car garage into a golf simulation room.
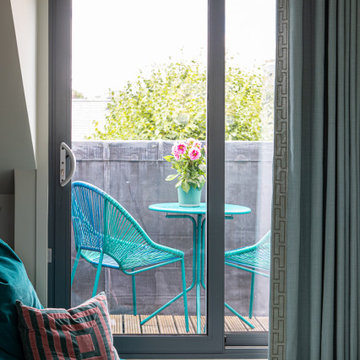
As part of a larger renovation project, we were asked to transform the loft space of this West Hampstead family home into a welcoming guest bedroom and cinema room as well as playroom for the children.
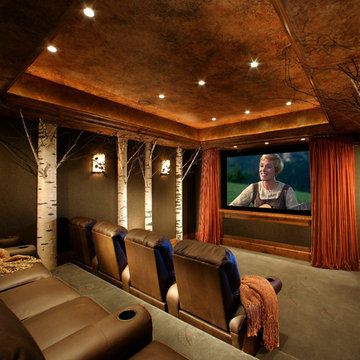
This fanciful home movie theater incorporates real aspens, fall colors, and rich textures to evoke a feeling of watching movies under the stars while sitting in a grove of tall trees.
Photo credits: Design Directives, Dino Tonn
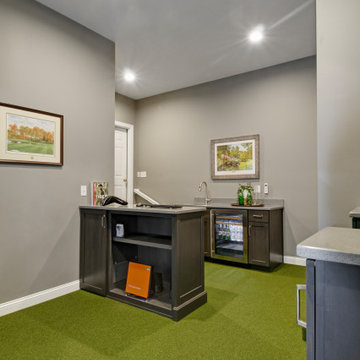
An avid golfer, this client wanted to have the option to ‘golf’ year-round in the comfort of their own home. We converted one section of this clients three car garage into a golf simulation room.
Home Theatre Design Photos with Green Floor and Orange Floor
1
