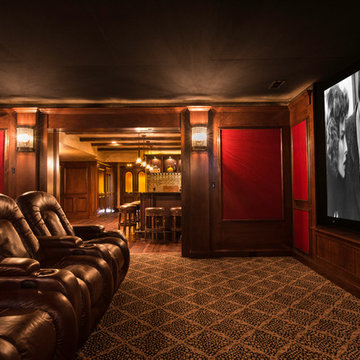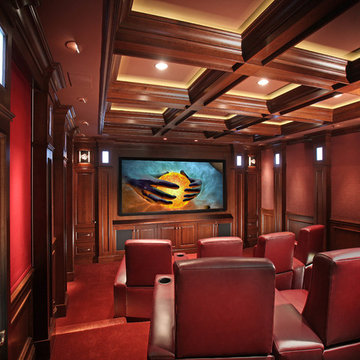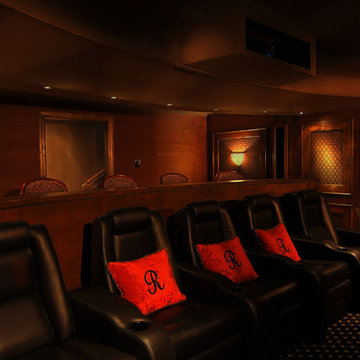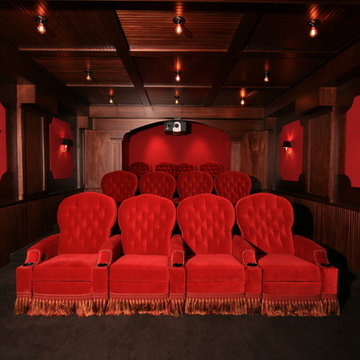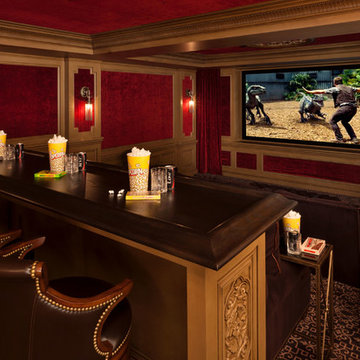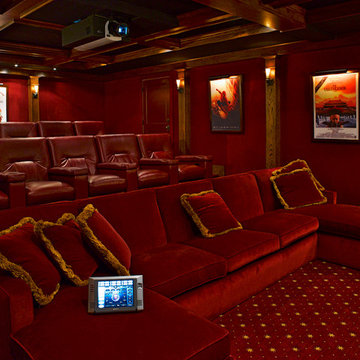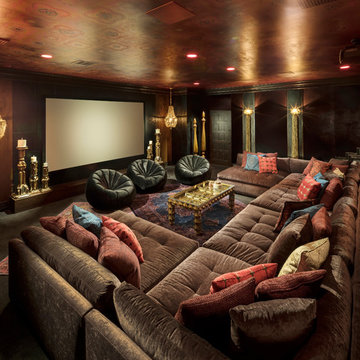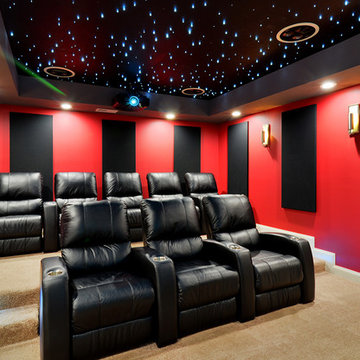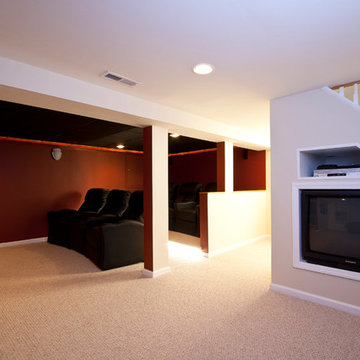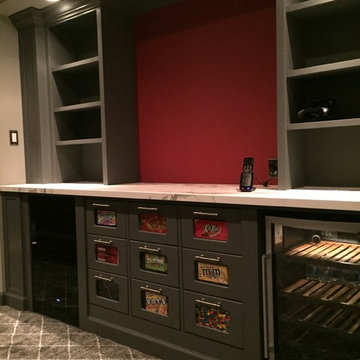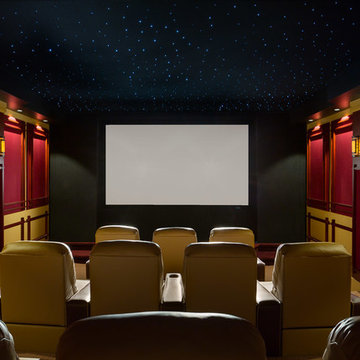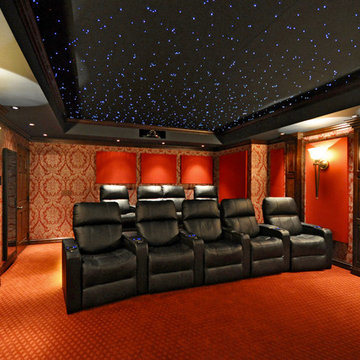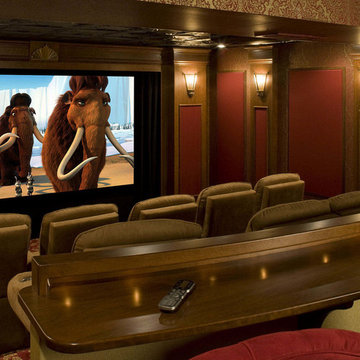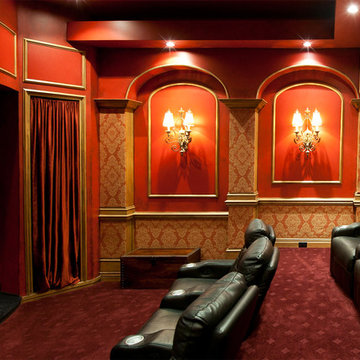Home Theatre Design Photos with Orange Walls and Red Walls
Refine by:
Budget
Sort by:Popular Today
101 - 120 of 1,105 photos
Item 1 of 3
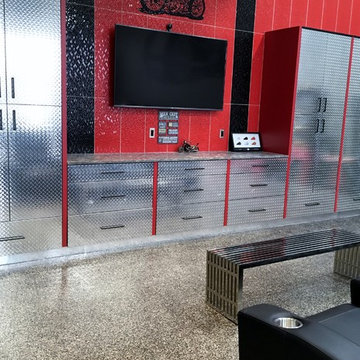
Epoxy floors, and tile by Central Alberta Tile One. Granite by Classic Granite Works.
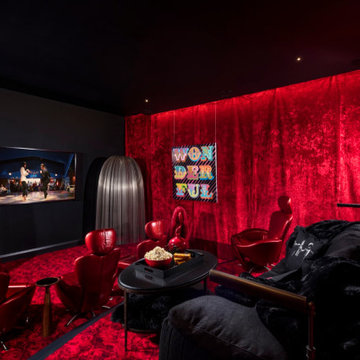
Grab some popcorn and sit back and enjoy! The theater room in the Sarasota Vue penthouse build-out has cherry-red velvet walls, a back wall covered in black feathers, and a pair of sculptures that remind us of Cousin It. As the sign says on the velvet wall, this theater room surely is “wonderful.”
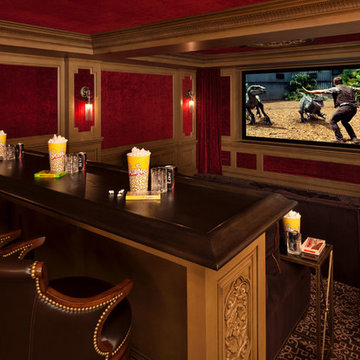
Builder: John Kraemer & Sons | Design: Murphy & Co. Design | Interiors: Manor House Interior Design | Landscaping: TOPO | Photography: Landmark Photography
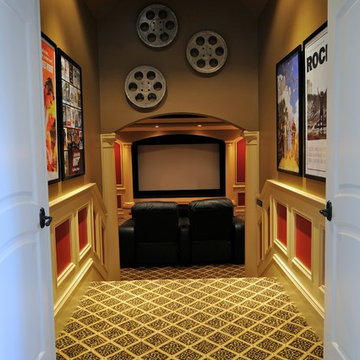
The homeowners envisioned a space that would hold intimate family movie nights as well as entertain large groups of friends.
Interior Design Client • Greenville, SC • Kilgore Plantation • Interior Cues, LLC • www.interiorcues.com
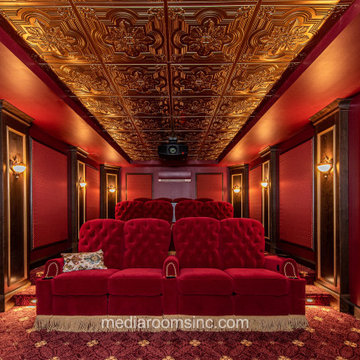
Rich burgundy fabrics and elaborate gold trim accents comprise this classic art deco home theater located in southeastern Pennsylvania. Media Rooms worked very closely with our client to design, fabricate, install the décor, install the audio video, and bring our client’s dream to reality. There was an unused, unfinished section of the home’s lower level. Media Rooms framed and drywalled the space, designed the interior and fabricated the décor elements (columns, moldings, proscenium, back bar) in our in-house cabinet shop. The motorized reclining chairs, supplied by Media Rooms, are covered with a custom fabric. One of the many unique features in this room is the proscenium (wall that contains the screen and surrounding décor) which is built a couple feet off the wall. By moving the curtains on the left or right sides of the screen, the homeowner can access house mechanicals that are attached to the wall behind the screen. The room has a 4K laser video projector, a nine speaker Dolby Atmos sound system (all the speakers are hidden) and two subwoofers.
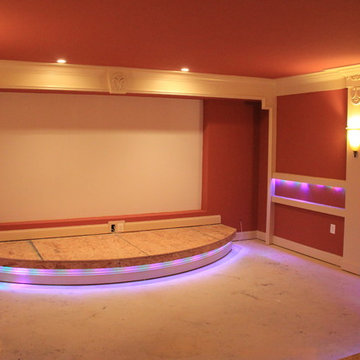
Custom movie theater design in progress. Mill work and specialty lighting installed. Carpet, equipment installation, and curtain is still remaining. Specialty paint for projector. Stage for karaoke fun.
Home Theatre Design Photos with Orange Walls and Red Walls
6
