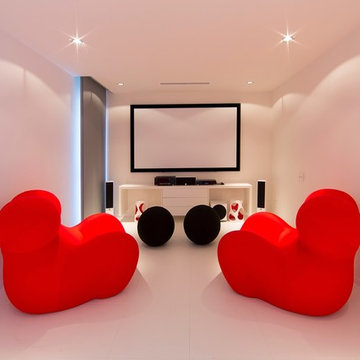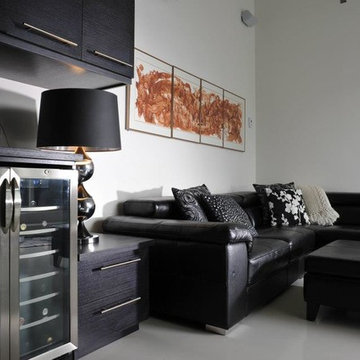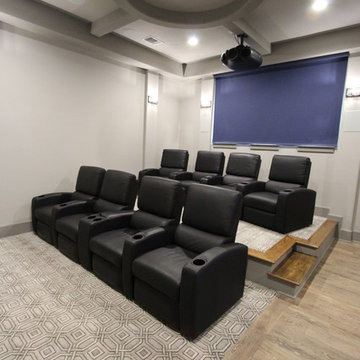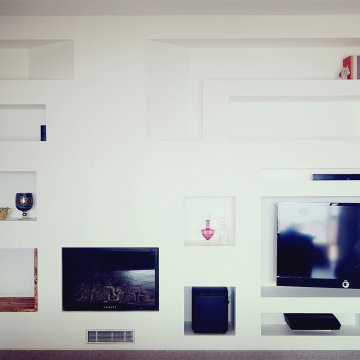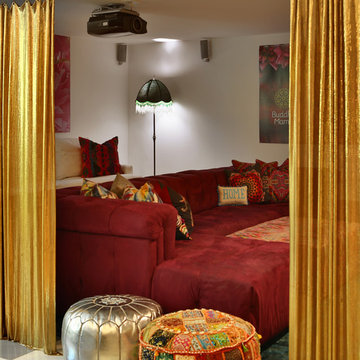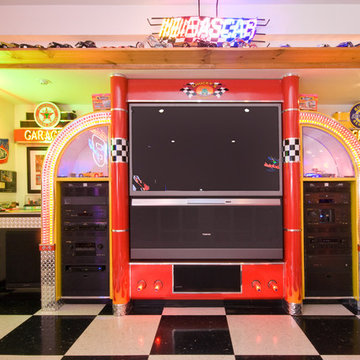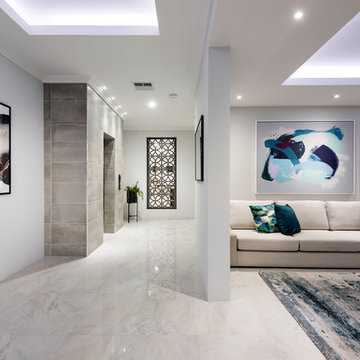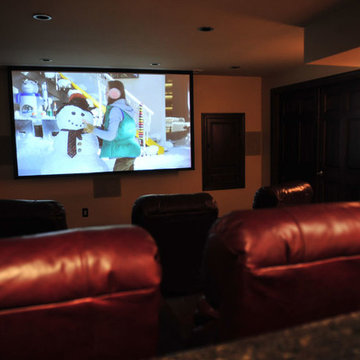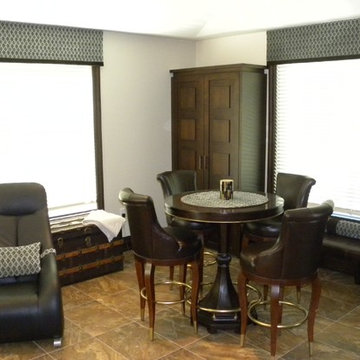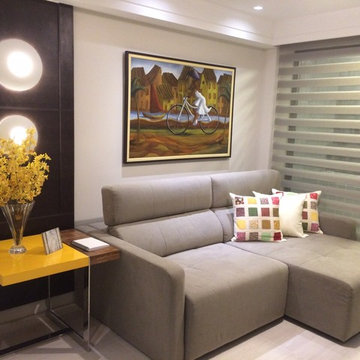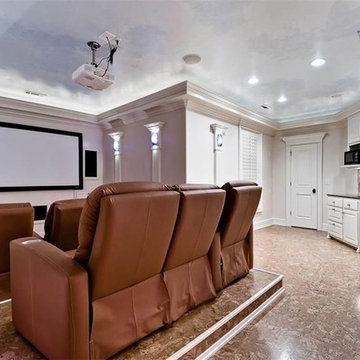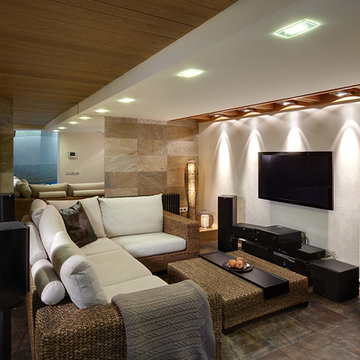Home Theatre Design Photos with Porcelain Floors
Refine by:
Budget
Sort by:Popular Today
141 - 160 of 313 photos
Item 1 of 2
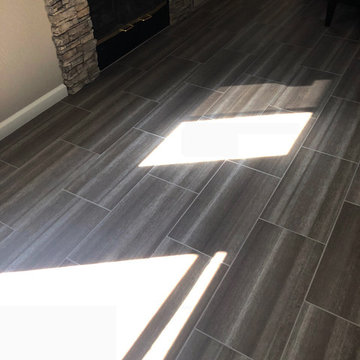
The Correia Residence Remodel features a consistent porcelain tile throughout the entire floor plan, a revamped entertainment and media center highlighted by a stack stone feature wall with a mounted tv and built-in component cabinet.
The project is anchored by the kitchen overhaul which features completely refinished cabinets, quartz counters and island with a farmhouse sink setting the tone for the rest of the appliances with it's modern brushed nickel aesthetic.
Photo Credits: Jamie McNutt of Dorothy's Tile & Stone
General Contractor: JDS Tile & Construction
Spaces Designer: Jamie McNutt of Dorothy's Tile & Stone
Countertop Fabrication: BC Stone & Fabrication
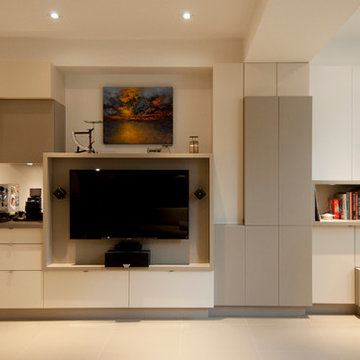
Designer: Edward Der-Boghossian
MarquisInteriors@hotmail.com
These home owners were looking for something similar to the Habitat condos in Montreal. We created multiple elevations, depths and heights to highlight the shadows of the entertainment wall. With a combination of open shelving and closed storage, this project is functional and unique.
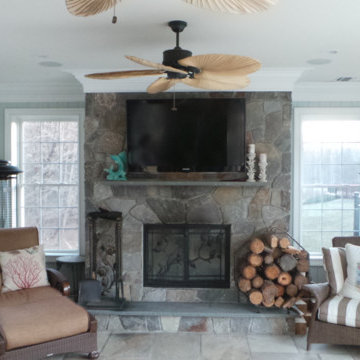
An inside look at the pool house. This shot shows the flat screen TV above the fireplace, on the beautiful stone mantel, and tile floors.
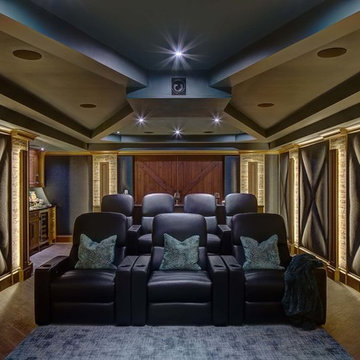
A transitional home theater with a rustic feeling.. combination of stone, wood, ceramic flooring, upholstered padded walls for acoustics, state of the art sound, The custom theater was designed with stone pilasters with lighting and contrasted by wood. The reclaimed wood bar doors are an outstanding focal feature and a surprise as one enters a lounge area witha custom built in display for wines and serving area that leads to the striking theater with bar top seating behind plush recliners and wine and beverage service area.. A true entertainment room for modern day family.
Photograph by Wing Wong of Memories TTL
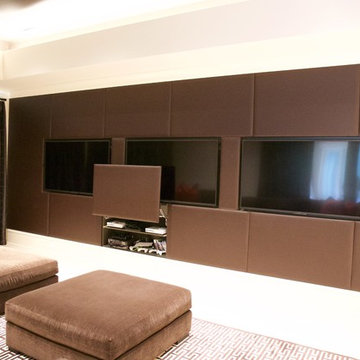
This area was set up for the homeowner and his children to be able to play online video games together.
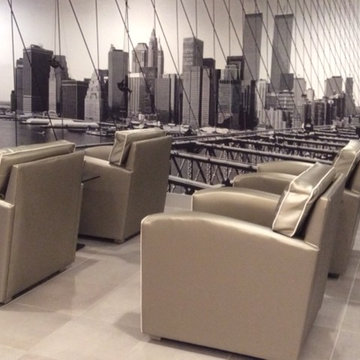
The home theater was inspired from the skyline of Manhattan in Black, white and putty. The theater chairs are piped in a cream colored faux leather. The Brooklyn Bridge cables added the industrial feel for the space
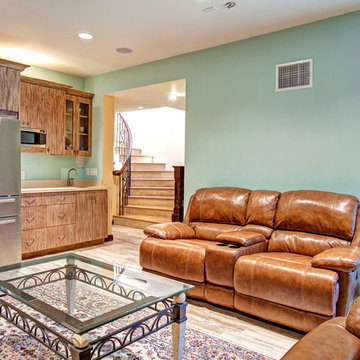
A kitchenette was added to this home theatre making it the perfect retreat hideaway.
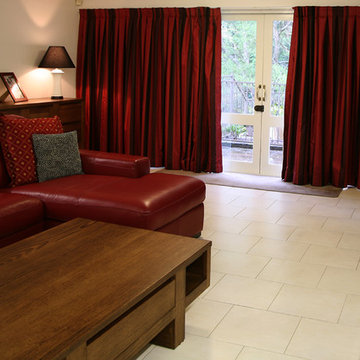
This media room needed a sense of fun with red leather sofa and red curtains.
Lyn Johnston Photography
Home Theatre Design Photos with Porcelain Floors
8
