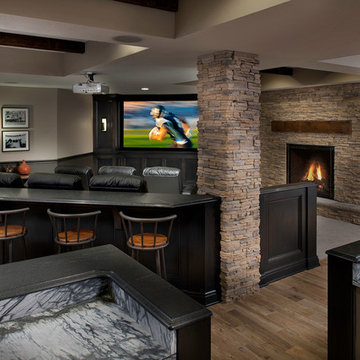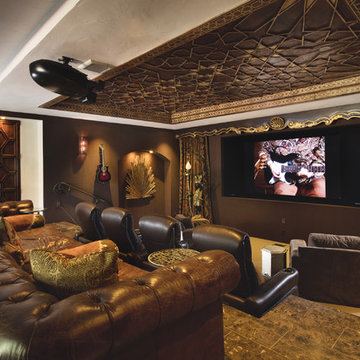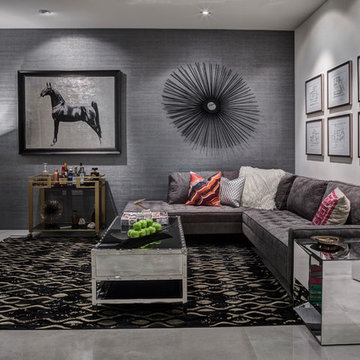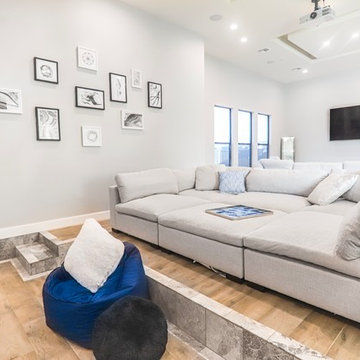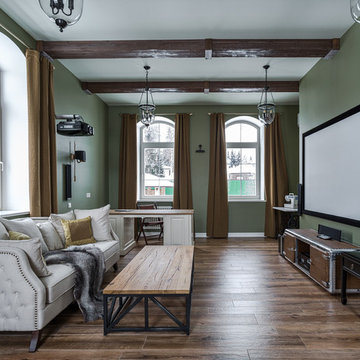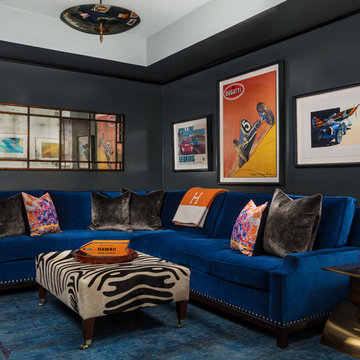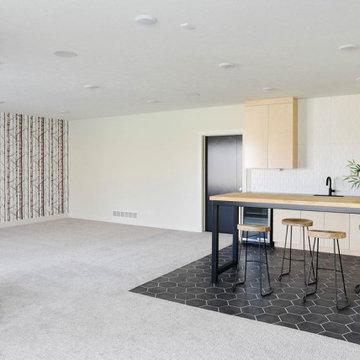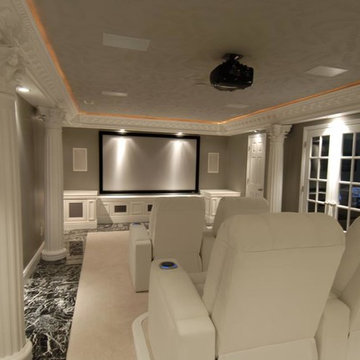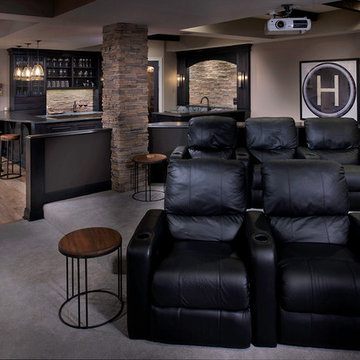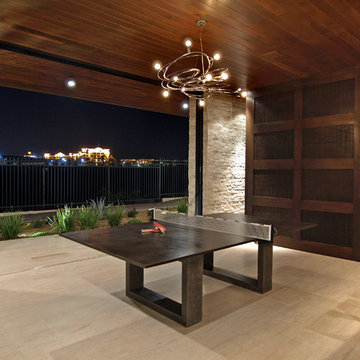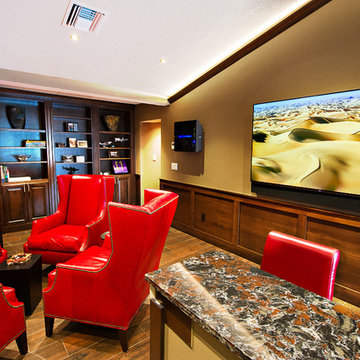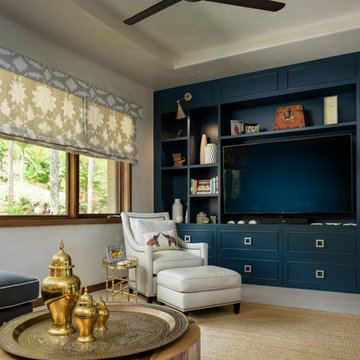Home Theatre Design Photos with Porcelain Floors
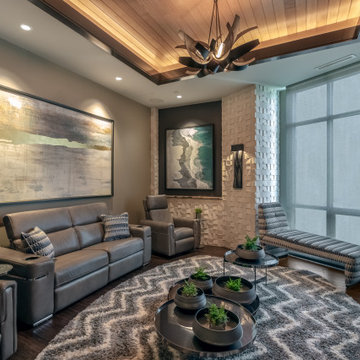
This project began with an entire penthouse floor of open raw space which the clients had the opportunity to section off the piece that suited them the best for their needs and desires. As the design firm on the space, LK Design was intricately involved in determining the borders of the space and the way the floor plan would be laid out. Taking advantage of the southwest corner of the floor, we were able to incorporate three large balconies, tremendous views, excellent light and a layout that was open and spacious. There is a large master suite with two large dressing rooms/closets, two additional bedrooms, one and a half additional bathrooms, an office space, hearth room and media room, as well as the large kitchen with oversized island, butler's pantry and large open living room. The clients are not traditional in their taste at all, but going completely modern with simple finishes and furnishings was not their style either. What was produced is a very contemporary space with a lot of visual excitement. Every room has its own distinct aura and yet the whole space flows seamlessly. From the arched cloud structure that floats over the dining room table to the cathedral type ceiling box over the kitchen island to the barrel ceiling in the master bedroom, LK Design created many features that are unique and help define each space. At the same time, the open living space is tied together with stone columns and built-in cabinetry which are repeated throughout that space. Comfort, luxury and beauty were the key factors in selecting furnishings for the clients. The goal was to provide furniture that complimented the space without fighting it.
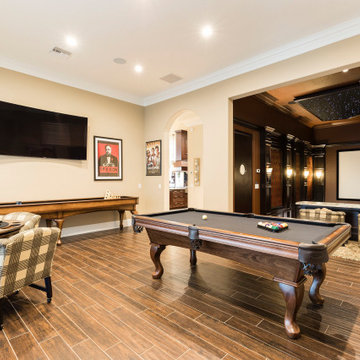
Landmark Custom Builder & Remodeling ib Reunion Resort, Kissimmee FL. Custom residence game room /home theater combo
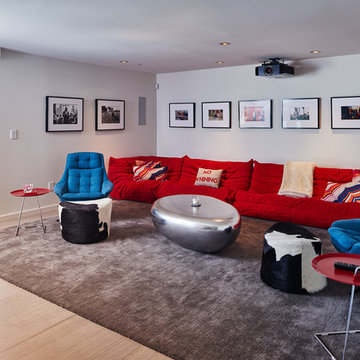
This remodel of a midcentury home by Garret Cord Werner Architects & Interior Designers is an embrace of nostalgic ‘50s architecture and incorporation of elegant interiors. Adding a touch of Art Deco French inspiration, the result is an eclectic vintage blend that provides an elevated yet light-hearted impression. Photography by Andrew Giammarco.
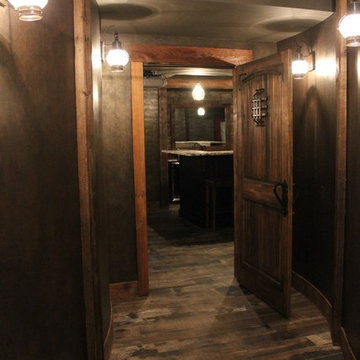
Basement transformation into a Rustic theater room fully equipped with bar, theater seating, powder room, Gas Fireplace, Flat Screen TV, curved hallway walls and more!!!
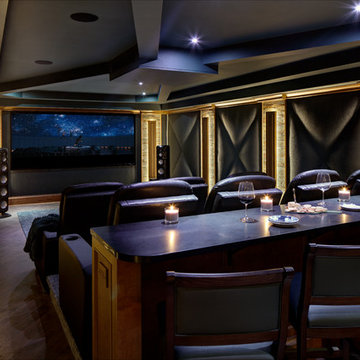
A transitional home theater with a rustic feeling.. combination of stone, wood, ceramic flooring, upholstered padded walls for acoustics, state of the art sound, The custom theater was designed with stone pilasters with lighting and contrasted by wood. The reclaimed wood bar doors are an outstanding focal feature and a surprise as one enters a lounge area witha custom built in display for wines and serving area that leads to the striking theater with bar top seating behind plush recliners and wine and beverage service area.. A true entertainment room for modern day family.
Photograph by Wing Wong of Memories TTL
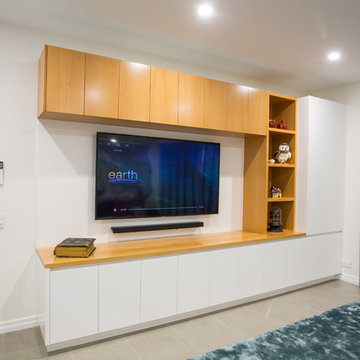
Stylish designed built in media unit has been created to suit the living space in the home theatre room and is the feature in the room.
Boasting European Oak solid timber bench and handle less veneer wall cabinetry and shelving and white 2pac cabinetry and ample storage.
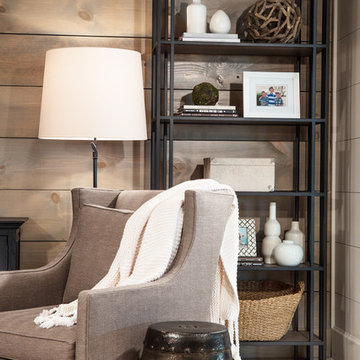
For visual consistency, most walls are 10” wide, smoothly finished wood planks with nickel joints. Baskets are positioned low and contain toys, X-box and Wii equipment so the children can develop the habit of cleaning up the space.
Scott Moore Photography
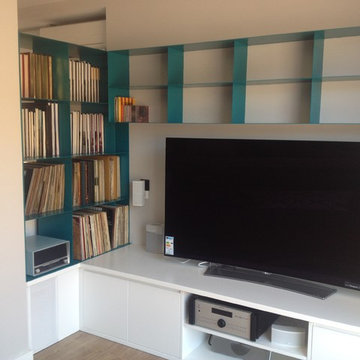
Mueble multifuncional con el equipo de home cinema, música, tocadiscos Philips, televisor OLED de LG de 65", con el mismo diseño de librerías que en el resto del proyecto.
Home Theatre Design Photos with Porcelain Floors
2
