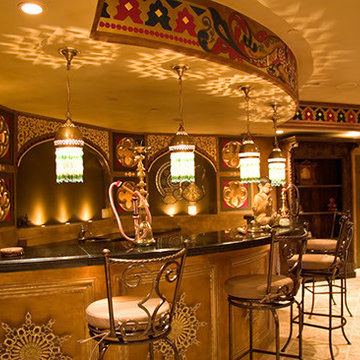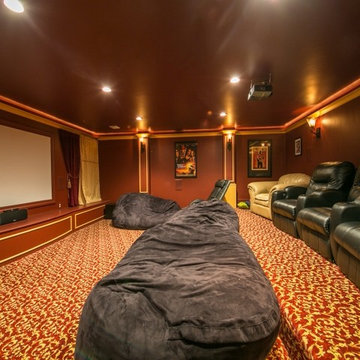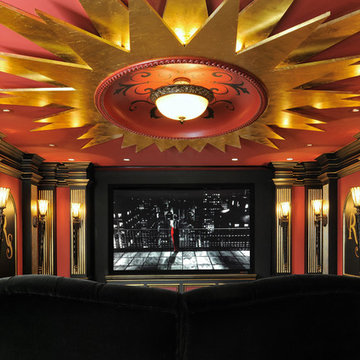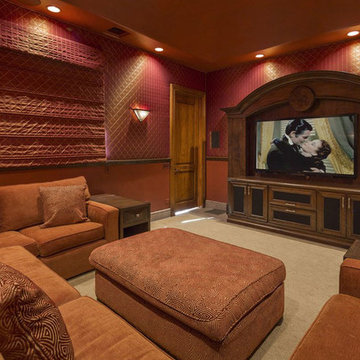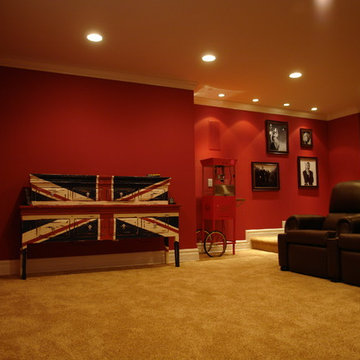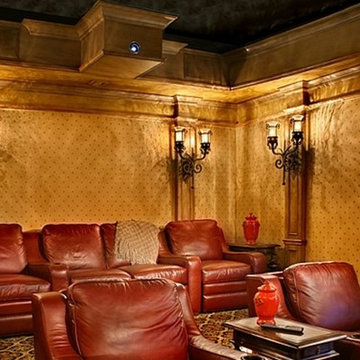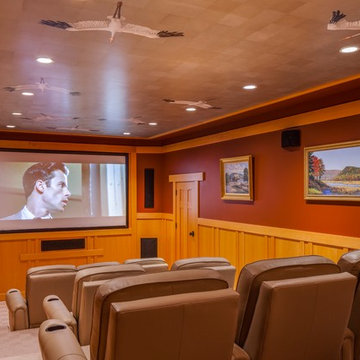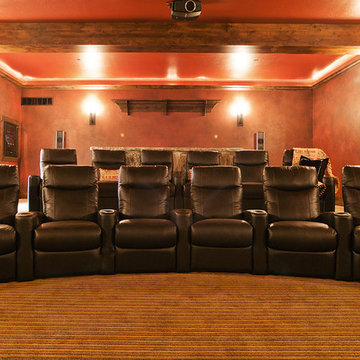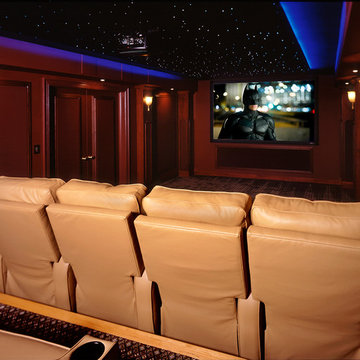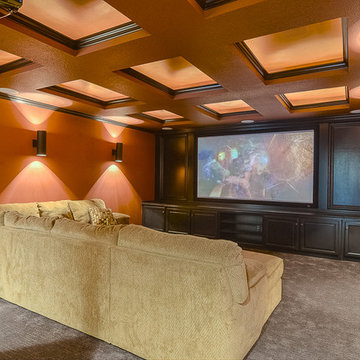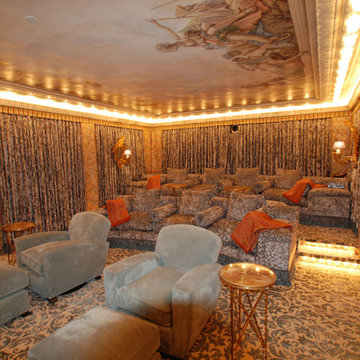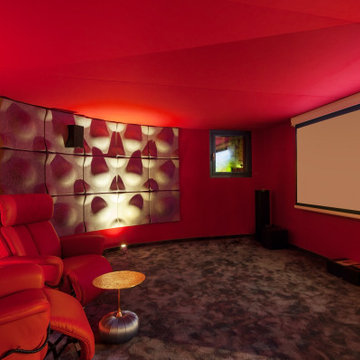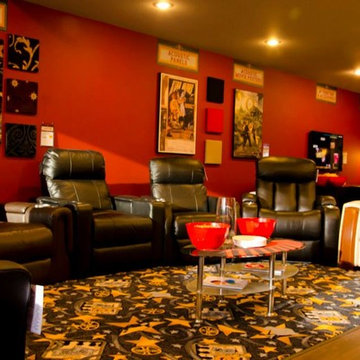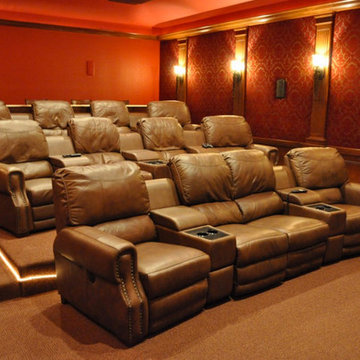Home Theatre Design Photos with Red Walls
Refine by:
Budget
Sort by:Popular Today
1 - 20 of 31 photos
Item 1 of 3
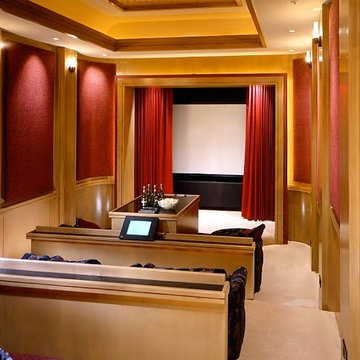
Custom luxury villa by Fratantoni Luxury Estates.
Follow us on Facebook, Twitter, Pinterest and Instagram for more inspiring photos!
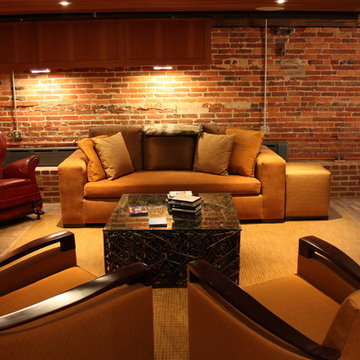
Basement living room theater with exposed brick
- Photo Credit: Atelier 11 Architecture
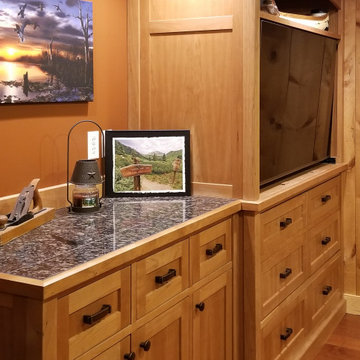
Custom cherry entertainment cabinet with Shaker inset doors and drawers. The entire cabinet closes down to hide the TV and all components when entertaining. Lower area opens to reveal all the components and a large drawer for video game and movie storage.
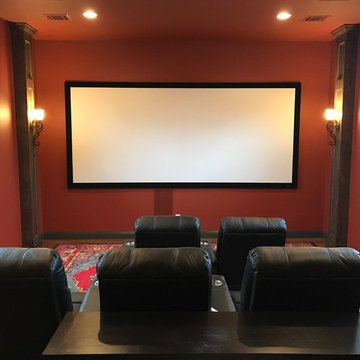
media room, home theater, projector screen, movie room, red walls, hidden surround sound, theater seats, mood lighting, wood details
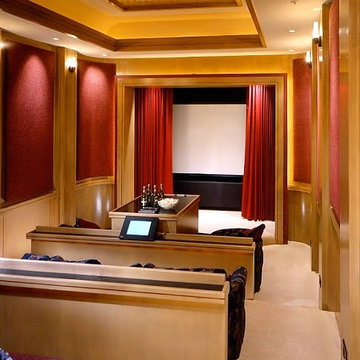
This intimate home theatre was designed by Fratantoni Design and built by Fratantoni Luxury Estates. Visit our website at www.FratantoniDesign.com
Follow us on Twitter, Facebook, Instagram and Pinterest for more inspirational photos of our work!
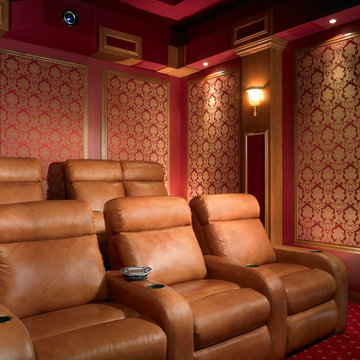
In addition to a sophisticated audio and video distribution system throughout the entire house, the clients also wanted an extremely high-performing ultra modern theater that shared a central control system with the rest of the house. The house was designed with a clean contemporary look and the clients wanted the a/v equipment to blend into that. They wanted the latest technology and design of equipment, but also wanted the components out of view. Their vision was to have phenomenal acoustics integrated throughout the entire house without any equipment intrusion in any of the design spaces.
By utilizing the Crestron 8x3 Video Distribution System, the Adagio Audio Distribution System, a combination of Crestron and RTI remote controls, and multiple sources including the Kaleidescape Audio and Video Servers, we were able to satisfy the clients in two ways; 1.) We were able to hang flat screens directly onto the walls thus honoring the sparse, contemporary style and the latest technology. 2.) We created a control room with two racks of equipment which controls the entire house and is conveniently out of
sight. The only component necessary for operations were slick wireless remote controls where needed (family room, master bedroom , kitchen).
Home Theatre Design Photos with Red Walls
1
