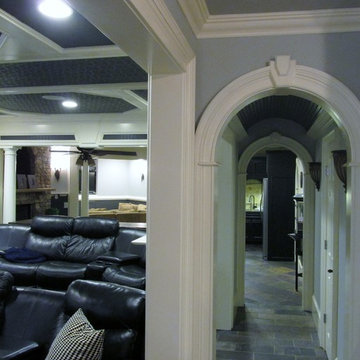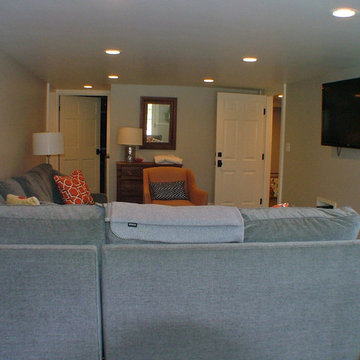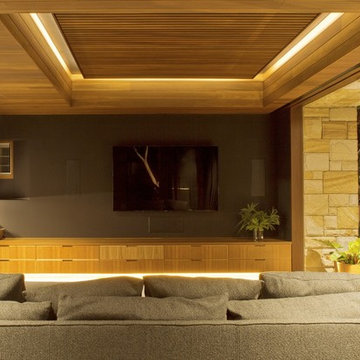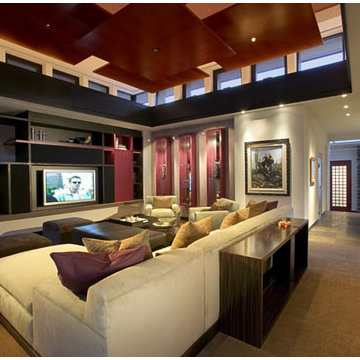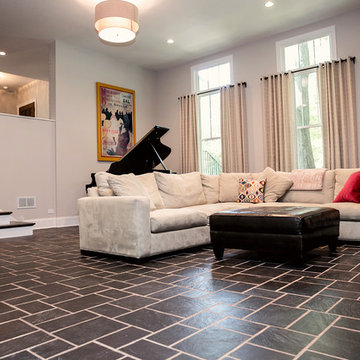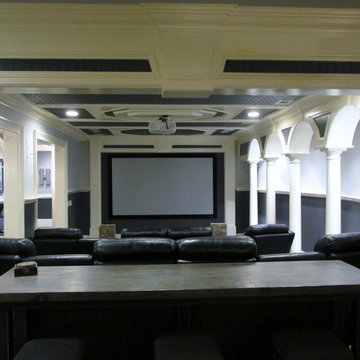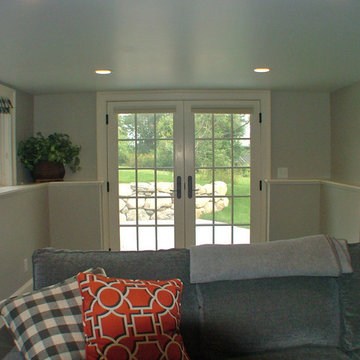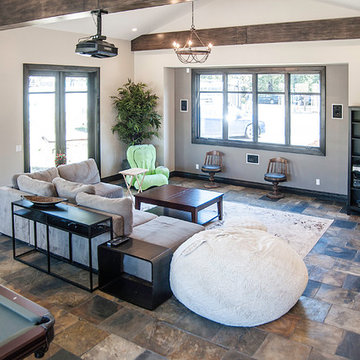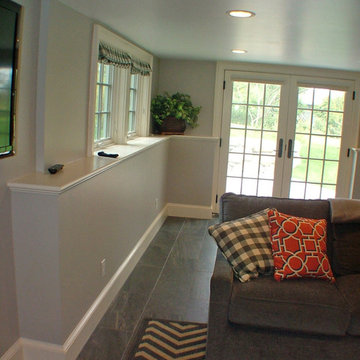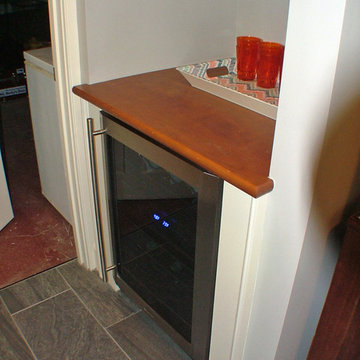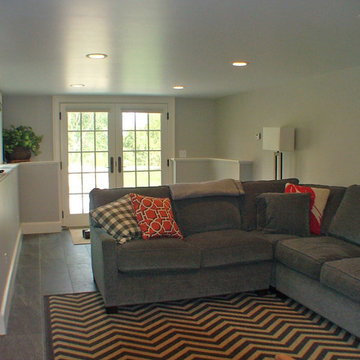Home Theatre Design Photos with Slate Floors
Refine by:
Budget
Sort by:Popular Today
1 - 16 of 16 photos
Item 1 of 3

Stacked stone walls and flag stone floors bring a strong architectural element to this Pool House.
Photographed by Kate Russell
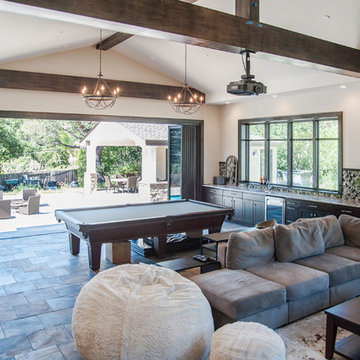
Entertainment Room with large wall opening towards outside with folding door system
Photo Credit: Amy Peck
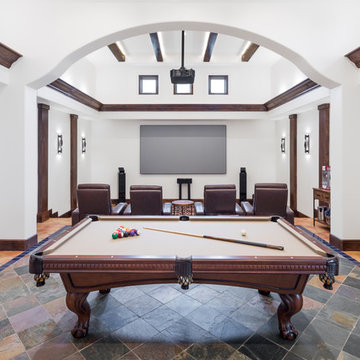
Entertaining at it’s finest. This media rooms hosts a large screen projector, pool table and full bar area in keeping with the theme of the home. A variety of lighting options have been designed into the room from very soft and low for enjoying a movie to spot lighting to pool table for an optimal experience.
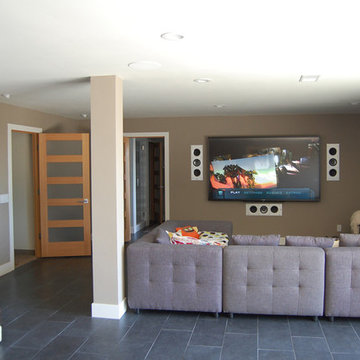
Dedicated media room with a 5.1 surround sound system. all wires where run in wall to make a very clean setup. Equipment was located in a custom made recessed space for the rack. This system is operated using a custom programmed smart phone/ tablet app.
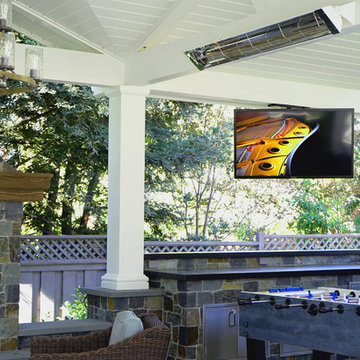
We installed the outdoor TV on an articulating mount so that the TV is able to be turned towards the BBQ, the fireplace or the pool. We also installed automated lights throughout the entire patio and yard, outdoor speakers in the yard and inside of the pergola.
Home Theatre Design Photos with Slate Floors
1
